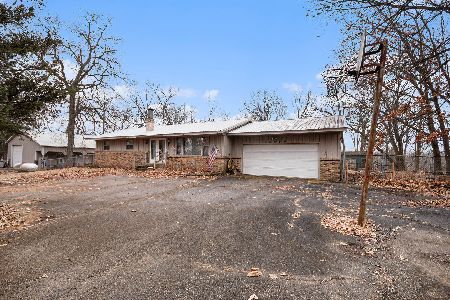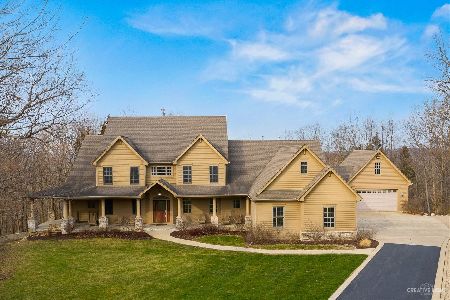5900 D Red Gate Lane, Yorkville, Illinois 60560
$440,000
|
Sold
|
|
| Status: | Closed |
| Sqft: | 4,419 |
| Cost/Sqft: | $100 |
| Beds: | 4 |
| Baths: | 4 |
| Year Built: | 2005 |
| Property Taxes: | $25,820 |
| Days On Market: | 3759 |
| Lot Size: | 1,68 |
Description
A true showpiece of a home that combines classical elegance with modern features and layout. This custom home is packed with high-end features. Start with a fully-wooded lot that's just shy of 2 acres and includes secluded in-ground pool, hot tub and lots of natural stone hardscape. Inside, you'll find rich cherry trim, solid cherry doors, hardwood and slate floors, coffered ceilings and many more high-end touches. The large kitchen features a professional-level Wolf range and dual Sub Zero built-in refrigerators. Other high-end features include a heated garage, heated driveway, dual zone HVAC, 4 full baths and 3 fireplaces including a dual-sided fireplace. The family room includes extensive bookshelves and a rolling ladder system. Truly one of the best homes in the area - has to be seen to be appreciated. Sold strictly as-is.
Property Specifics
| Single Family | |
| — | |
| Contemporary | |
| 2005 | |
| Full,English | |
| — | |
| No | |
| 1.68 |
| Kendall | |
| The Bluff At Silver Springs | |
| 125 / Annual | |
| None | |
| Private Well | |
| Septic-Private | |
| 09067393 | |
| 0135477008 |
Property History
| DATE: | EVENT: | PRICE: | SOURCE: |
|---|---|---|---|
| 27 May, 2016 | Sold | $440,000 | MRED MLS |
| 26 Apr, 2016 | Under contract | $439,900 | MRED MLS |
| — | Last price change | $451,900 | MRED MLS |
| 19 Oct, 2015 | Listed for sale | $556,500 | MRED MLS |
Room Specifics
Total Bedrooms: 4
Bedrooms Above Ground: 4
Bedrooms Below Ground: 0
Dimensions: —
Floor Type: Hardwood
Dimensions: —
Floor Type: Hardwood
Dimensions: —
Floor Type: Hardwood
Full Bathrooms: 4
Bathroom Amenities: —
Bathroom in Basement: 0
Rooms: Mud Room,Office,Pantry,Sitting Room
Basement Description: Unfinished
Other Specifics
| 3 | |
| Concrete Perimeter | |
| Concrete,Heated | |
| Deck, Hot Tub, In Ground Pool | |
| Forest Preserve Adjacent,Wooded | |
| 206X352X100X84X462 | |
| — | |
| Full | |
| Vaulted/Cathedral Ceilings, Hardwood Floors, First Floor Bedroom, First Floor Laundry, First Floor Full Bath | |
| Range, Dishwasher, High End Refrigerator, Washer, Dryer | |
| Not in DB | |
| — | |
| — | |
| — | |
| — |
Tax History
| Year | Property Taxes |
|---|---|
| 2016 | $25,820 |
Contact Agent
Nearby Similar Homes
Nearby Sold Comparables
Contact Agent
Listing Provided By
Century 21 Affiliated






