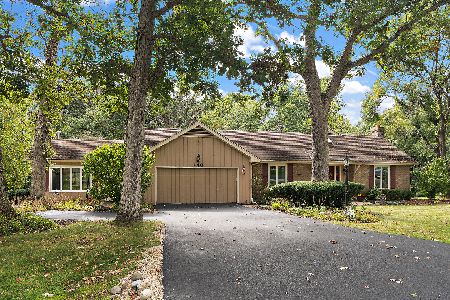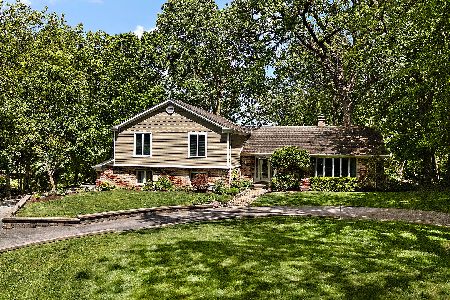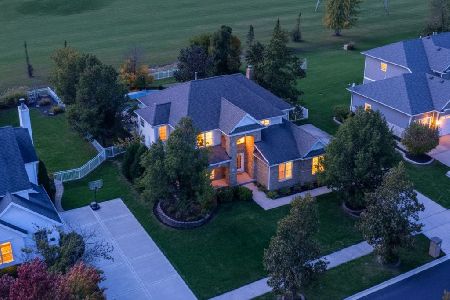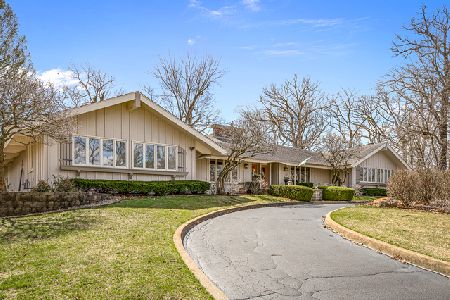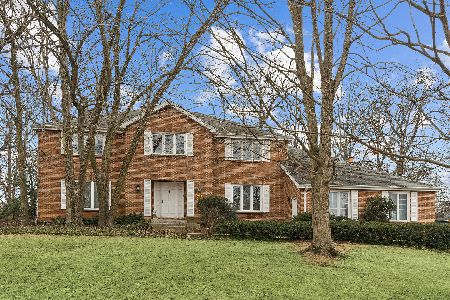600B Firth Court, Frankfort, Illinois 60423
$427,500
|
Sold
|
|
| Status: | Closed |
| Sqft: | 3,216 |
| Cost/Sqft: | $135 |
| Beds: | 4 |
| Baths: | 3 |
| Year Built: | 1972 |
| Property Taxes: | $9,277 |
| Days On Market: | 3552 |
| Lot Size: | 1,05 |
Description
Exceptional, sprawling, brick ranch with stunning views sits on a private, wooded, acre lot. This warm and inviting home has been thoughtfully updated with designer finishes throughout. New Acacia Natural hardwood floors and dramatic Pella windows compliment the natural surroundings. You will love having your morning cup of coffee or afternoon cocktail on the secluded courtyard. The updated kitchen features: Sub-Zero, Dacor, Bosch, and granite, the amazing sunken dining room or living room is the heart of the home with panoramic views, private master suite with updated marble, and new Kohler heated soaking tub. This updated home shows extraordinary attention to detail and an eye for design, stunning white millwork, solid wood six panel doors, and custom window treatments. This is the perfect floor plan for related living with two separate wings surrounding an expanded courtyard. Truly a phenomenal home over $100,000 in improvements made within the last two years.
Property Specifics
| Single Family | |
| — | |
| Ranch | |
| 1972 | |
| Partial | |
| — | |
| No | |
| 1.05 |
| Will | |
| Prestwick | |
| 0 / Not Applicable | |
| None | |
| Public | |
| Public Sewer | |
| 09199581 | |
| 1909262050030000 |
Nearby Schools
| NAME: | DISTRICT: | DISTANCE: | |
|---|---|---|---|
|
Grade School
Grand Prairie Elementary School |
157C | — | |
|
Middle School
Hickory Creek Middle School |
157C | Not in DB | |
|
High School
Lincoln-way East High School |
210 | Not in DB | |
|
Alternate Elementary School
Chelsea Elementary School |
— | Not in DB | |
Property History
| DATE: | EVENT: | PRICE: | SOURCE: |
|---|---|---|---|
| 11 Jul, 2016 | Sold | $427,500 | MRED MLS |
| 2 May, 2016 | Under contract | $434,900 | MRED MLS |
| 27 Apr, 2016 | Listed for sale | $434,900 | MRED MLS |
Room Specifics
Total Bedrooms: 4
Bedrooms Above Ground: 4
Bedrooms Below Ground: 0
Dimensions: —
Floor Type: Carpet
Dimensions: —
Floor Type: Carpet
Dimensions: —
Floor Type: Hardwood
Full Bathrooms: 3
Bathroom Amenities: Separate Shower,Soaking Tub
Bathroom in Basement: 0
Rooms: Breakfast Room,Foyer,Pantry
Basement Description: Unfinished
Other Specifics
| 2 | |
| Concrete Perimeter | |
| Asphalt | |
| Patio | |
| Landscaped,Wooded | |
| 51X226X155X181X241 | |
| — | |
| Full | |
| Skylight(s), Hardwood Floors, First Floor Bedroom, In-Law Arrangement, First Floor Laundry, First Floor Full Bath | |
| Double Oven, Range, Dishwasher, High End Refrigerator, Washer, Dryer, Disposal | |
| Not in DB | |
| — | |
| — | |
| — | |
| — |
Tax History
| Year | Property Taxes |
|---|---|
| 2016 | $9,277 |
Contact Agent
Nearby Similar Homes
Nearby Sold Comparables
Contact Agent
Listing Provided By
Baird & Warner

