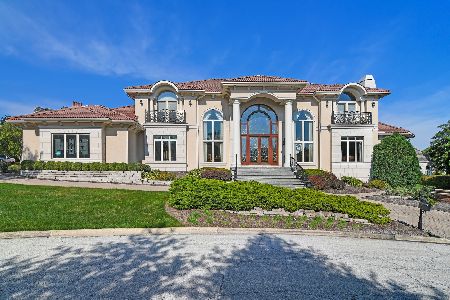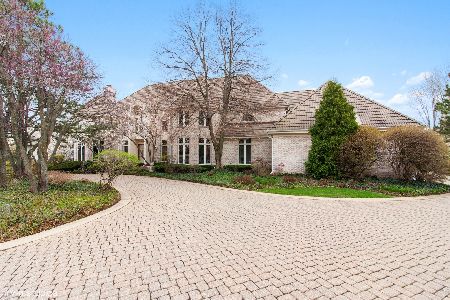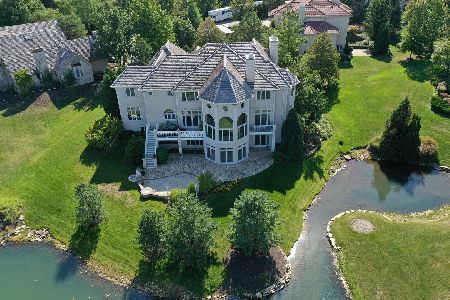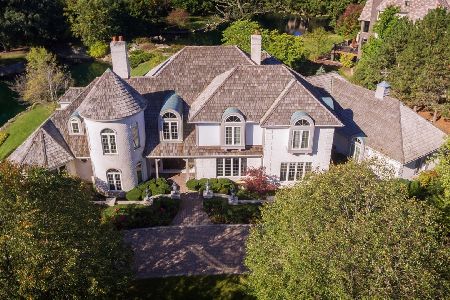601 Ambriance Drive, Burr Ridge, Illinois 60527
$1,075,000
|
Sold
|
|
| Status: | Closed |
| Sqft: | 5,647 |
| Cost/Sqft: | $248 |
| Beds: | 4 |
| Baths: | 7 |
| Year Built: | 1995 |
| Property Taxes: | $24,342 |
| Days On Market: | 3020 |
| Lot Size: | 0,00 |
Description
Extraordinary value on this newly renovated home in exclusive 24 hour man gated, Ambriance ! Elegance w/superb professional architecture & designer's touch throughout. Finished four level home w/ approx 8500 SF with soaring volume ceilings. Grand entrance foyer leads to impressive soaring height great room, formal living & dining rooms. Library w/wood floors & wainscoting.White kitchen w/ new high end built in S/S appls,refinished hardwood floors, newly painted walls & trims. Double staircases with wrought iron spindles. Spectacular full finished English basement w/approx 12 feet or more ceiling height outfitted for athlete enthusiast, theater, expansive bar w/ sitting area & recreation room. All 2nd floor bedrooms are ensuite. Amazing master's suite with separate sitting room w/frpl, bath suite, organizer closet. House has a total of 7 frpls. Finished stand up attic.Huge wooddeck w/ iron spindles.Quick jaunt to Village Center w/ restaurants, shops,grocery,freeway exit to Chicago loop
Property Specifics
| Single Family | |
| — | |
| — | |
| 1995 | |
| Full,English | |
| — | |
| No | |
| — |
| Cook | |
| Ambriance | |
| 1200 / Quarterly | |
| Other | |
| Lake Michigan | |
| Public Sewer | |
| 09748714 | |
| 18303060040000 |
Nearby Schools
| NAME: | DISTRICT: | DISTANCE: | |
|---|---|---|---|
|
Grade School
Pleasantdale Elementary School |
107 | — | |
|
Middle School
Pleasantdale Middle School |
107 | Not in DB | |
|
High School
Lyons Twp High School |
204 | Not in DB | |
Property History
| DATE: | EVENT: | PRICE: | SOURCE: |
|---|---|---|---|
| 21 Jun, 2018 | Sold | $1,075,000 | MRED MLS |
| 21 May, 2018 | Under contract | $1,399,000 | MRED MLS |
| — | Last price change | $1,475,000 | MRED MLS |
| 12 Sep, 2017 | Listed for sale | $1,475,000 | MRED MLS |
Room Specifics
Total Bedrooms: 4
Bedrooms Above Ground: 4
Bedrooms Below Ground: 0
Dimensions: —
Floor Type: Hardwood
Dimensions: —
Floor Type: Hardwood
Dimensions: —
Floor Type: Hardwood
Full Bathrooms: 7
Bathroom Amenities: Whirlpool,Separate Shower,Double Sink
Bathroom in Basement: 1
Rooms: Den,Attic,Bonus Room,Game Room,Breakfast Room
Basement Description: Finished
Other Specifics
| 3 | |
| Concrete Perimeter | |
| Concrete | |
| Deck | |
| Corner Lot | |
| 206X85X198X204 | |
| Finished,Full,Interior Stair | |
| Full | |
| Vaulted/Cathedral Ceilings, Bar-Wet, Hardwood Floors | |
| Double Oven, Range, Microwave, Dishwasher, High End Refrigerator, Washer, Dryer, Disposal | |
| Not in DB | |
| Street Lights, Street Paved | |
| — | |
| — | |
| Double Sided, Attached Fireplace Doors/Screen, Gas Log |
Tax History
| Year | Property Taxes |
|---|---|
| 2018 | $24,342 |
Contact Agent
Nearby Similar Homes
Nearby Sold Comparables
Contact Agent
Listing Provided By
RE/MAX Action










