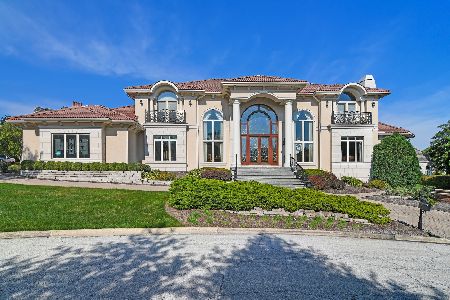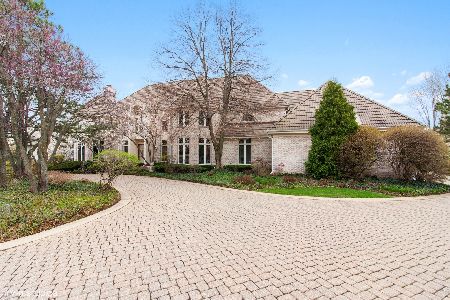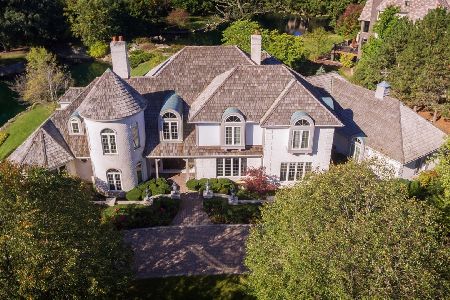603 Ambriance Drive, Burr Ridge, Illinois 60527
$1,425,000
|
Sold
|
|
| Status: | Closed |
| Sqft: | 8,889 |
| Cost/Sqft: | $183 |
| Beds: | 5 |
| Baths: | 9 |
| Year Built: | 1997 |
| Property Taxes: | $24,761 |
| Days On Market: | 1583 |
| Lot Size: | 0,57 |
Description
Waterfront Resort living in Burr Ridge- 24 hour guarded, gated Ambriance. This beautifully appointed sunlit, light and bright, updated residence custom built by Provencal builders. Perfect for family living and entertaining. Soaring high ceilings including the full walkout basement , grand 2 story entry and family room, open floor plan, ceiling to floor windows for maximum natural light, walkout basement, first floor bedroom suite with full ensuite bathroom, chefs kitchen, large deck overlooking patio and beautiful grounds and views of ponds all around. Most luxurious primary bedroom suite with sitting area, walk in closets and master bathroom perfect for relaxation. All bedrooms with ensuite bathrooms. Large den/loft perfect for study, playroom, exercise room and more. Amazing walkout basement open to outdoor patios and ponds, wine room, bar, kitchen, fireplace and media room and open floor plan. Lots of updates including new cedar roof, windows, gutters (more listed in additional information). Ambriance is a premier gated community conveniently located with easy access to highways and major roads, Burr Ridge Village Center, minutes to Hinsdale, Oak Brook, Kathy Legge Park, Lifetime Fitness and more. Award winning Pleasantdale school district 107 and Lyons Township High School.
Property Specifics
| Single Family | |
| — | |
| — | |
| 1997 | |
| Full,Walkout | |
| — | |
| Yes | |
| 0.57 |
| Cook | |
| Ambriance | |
| 550 / Monthly | |
| Doorman,Other | |
| Lake Michigan,Public | |
| Public Sewer | |
| 11225821 | |
| 18303060020000 |
Nearby Schools
| NAME: | DISTRICT: | DISTANCE: | |
|---|---|---|---|
|
Grade School
Pleasantdale Elementary School |
107 | — | |
|
Middle School
Pleasantdale Middle School |
107 | Not in DB | |
|
High School
Lyons Twp High School |
204 | Not in DB | |
Property History
| DATE: | EVENT: | PRICE: | SOURCE: |
|---|---|---|---|
| 18 Jan, 2022 | Sold | $1,425,000 | MRED MLS |
| 15 Jan, 2022 | Under contract | $1,629,000 | MRED MLS |
| — | Last price change | $1,665,000 | MRED MLS |
| 1 Oct, 2021 | Listed for sale | $1,665,000 | MRED MLS |
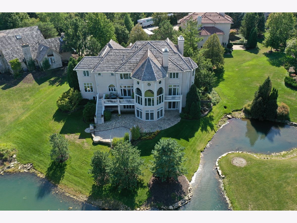
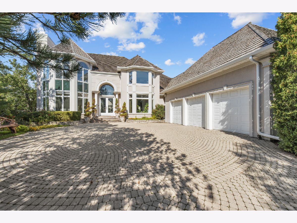
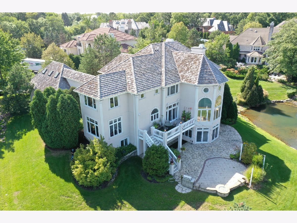
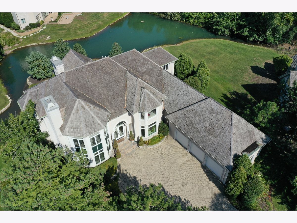
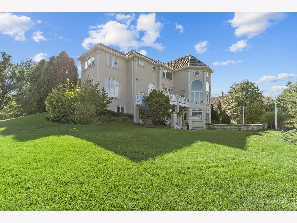
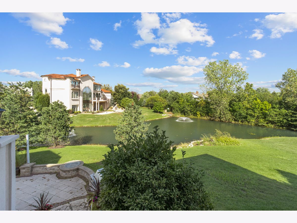
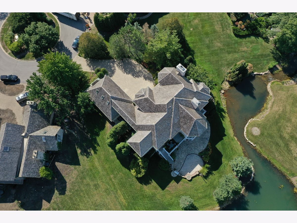
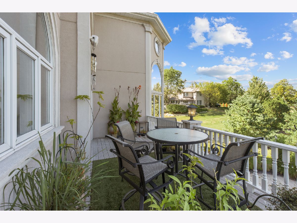
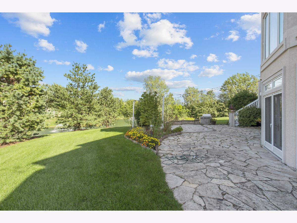
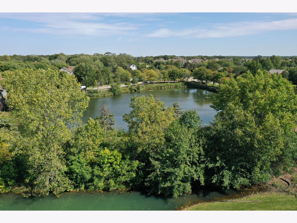
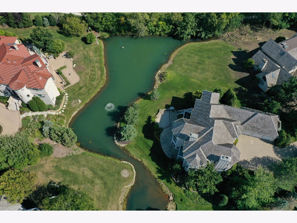
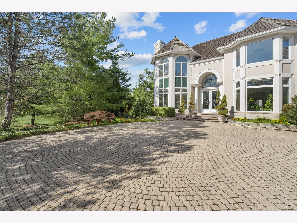
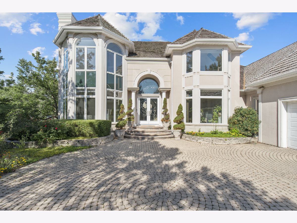
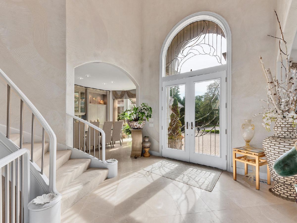
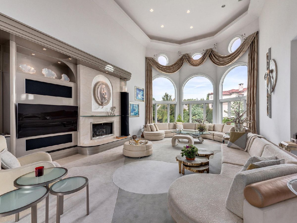
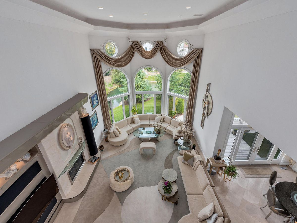
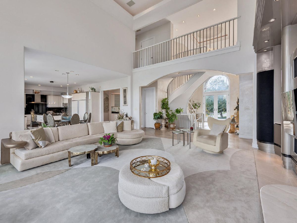
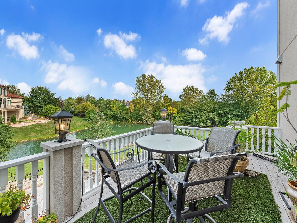
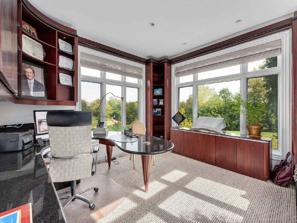
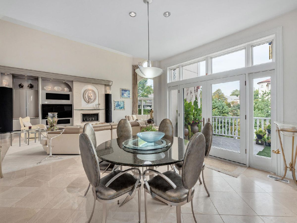
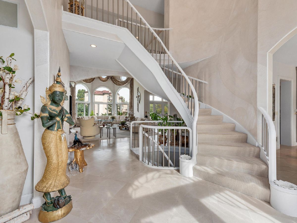
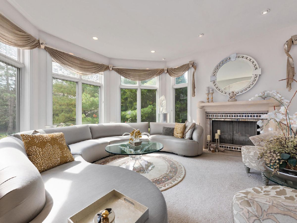
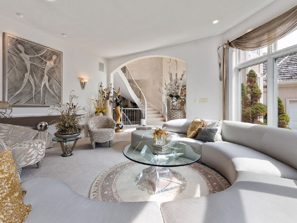
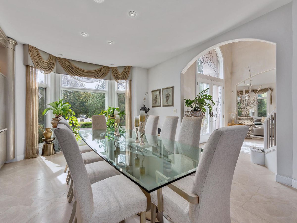
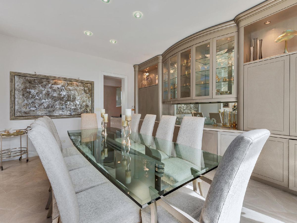
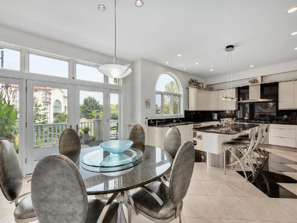
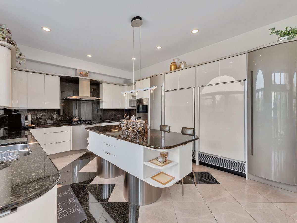
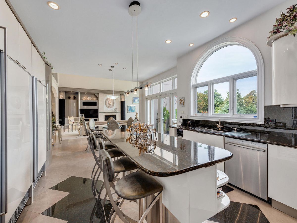
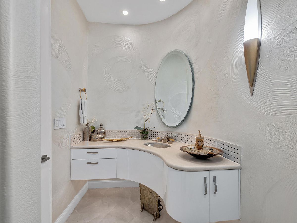
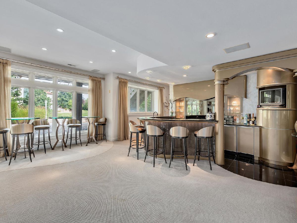
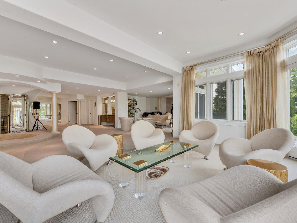
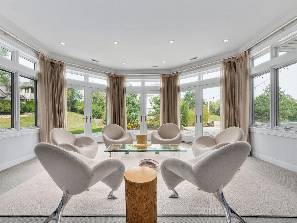
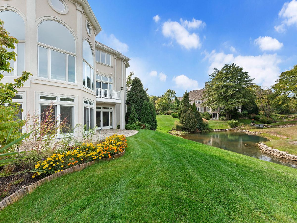
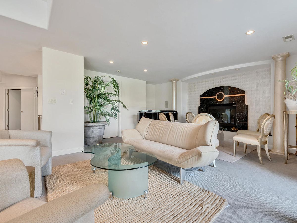
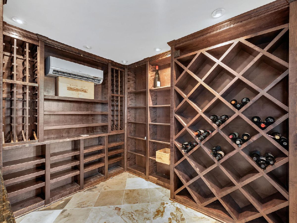
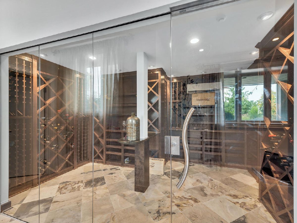
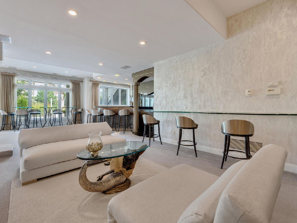
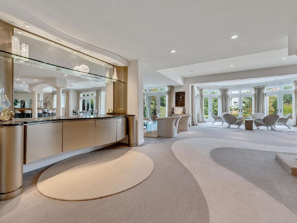
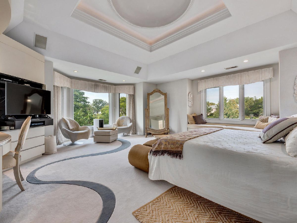
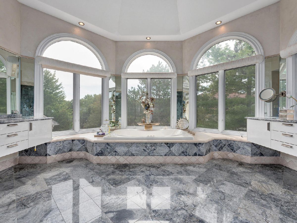
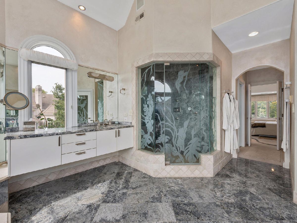
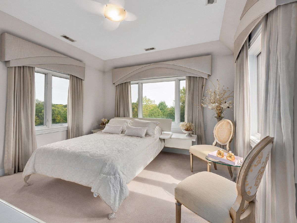
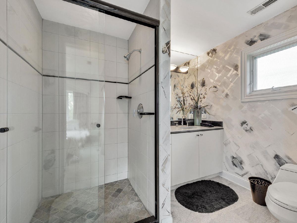
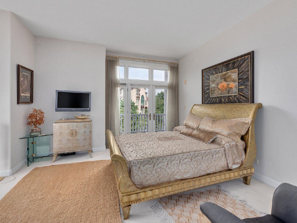
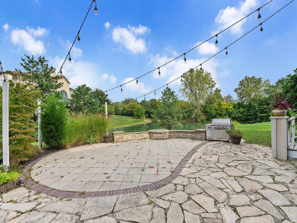
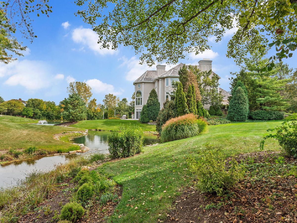
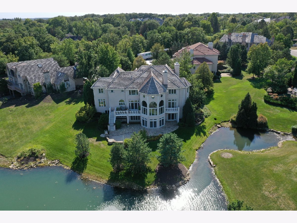
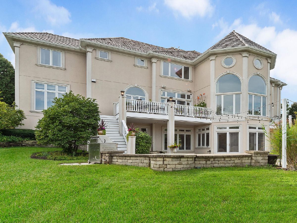
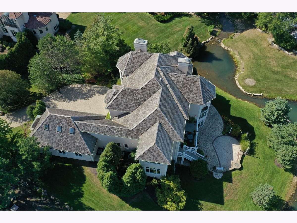
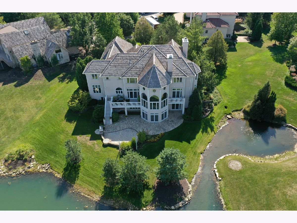
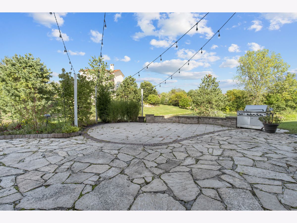
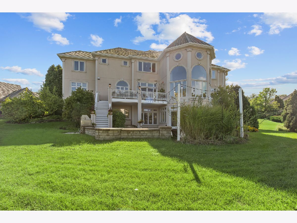
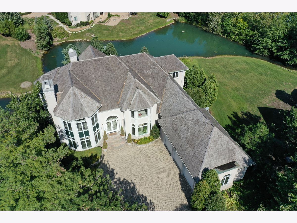
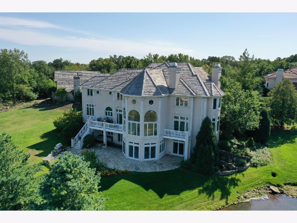
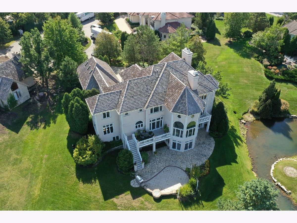
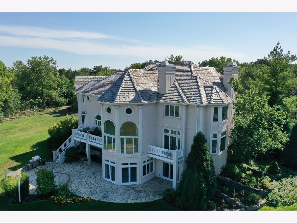
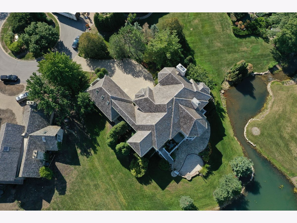
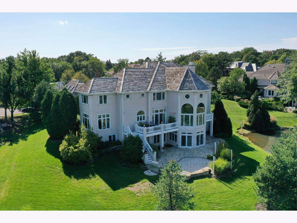
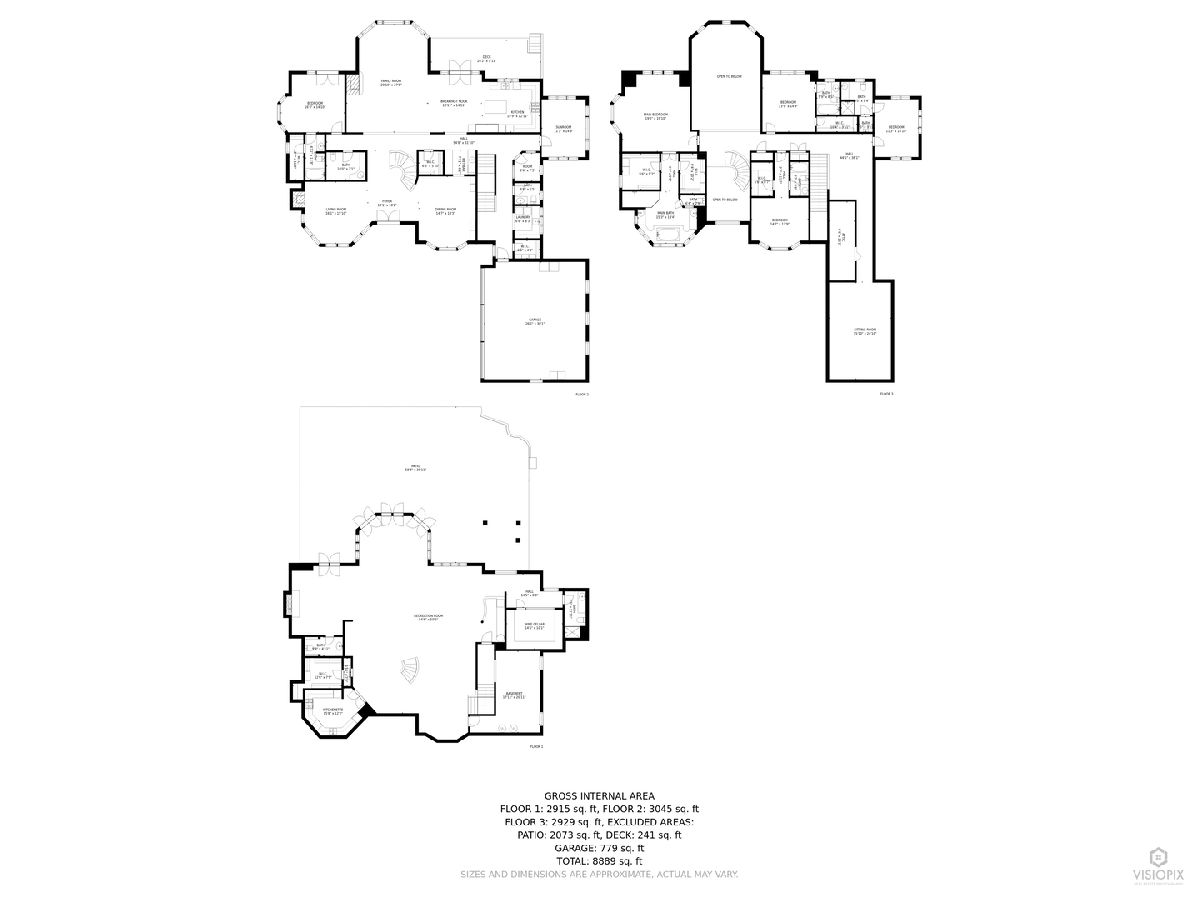
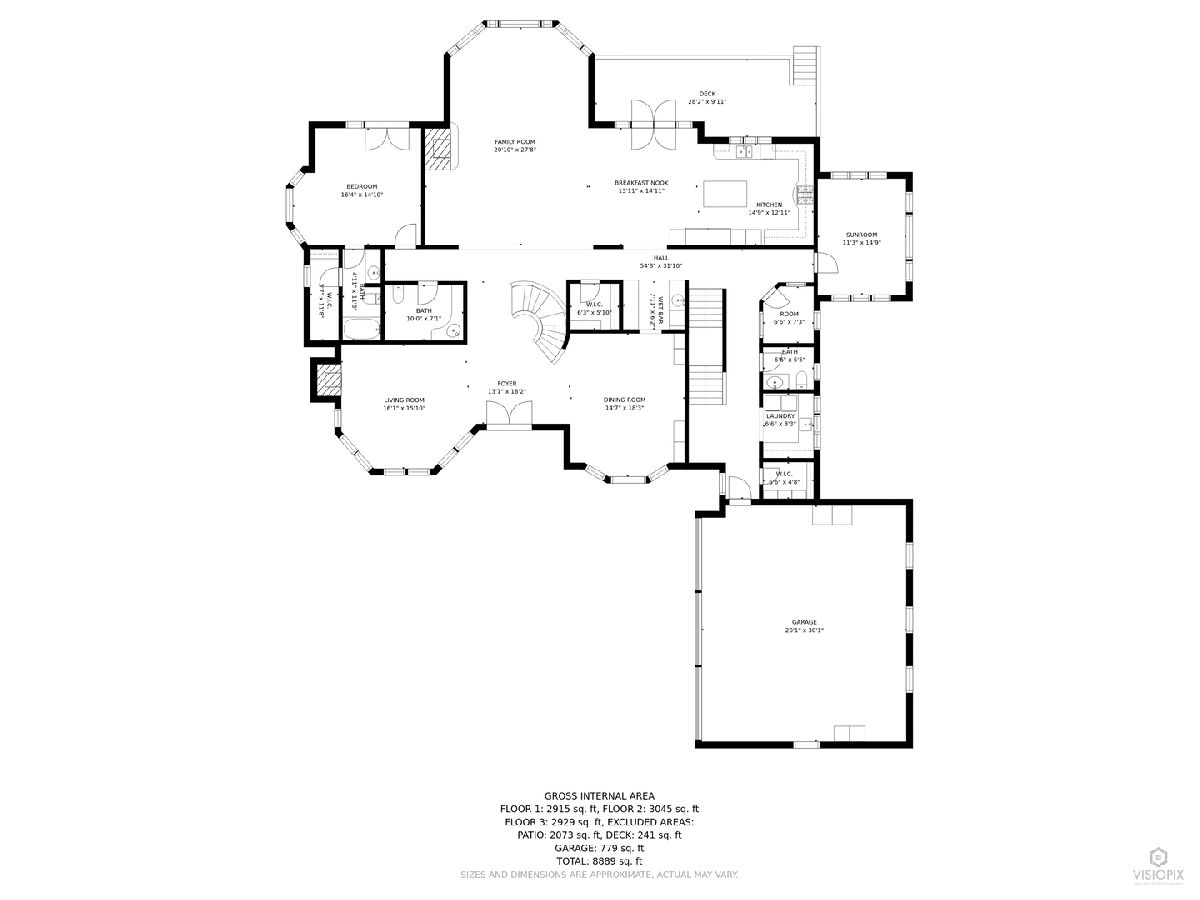
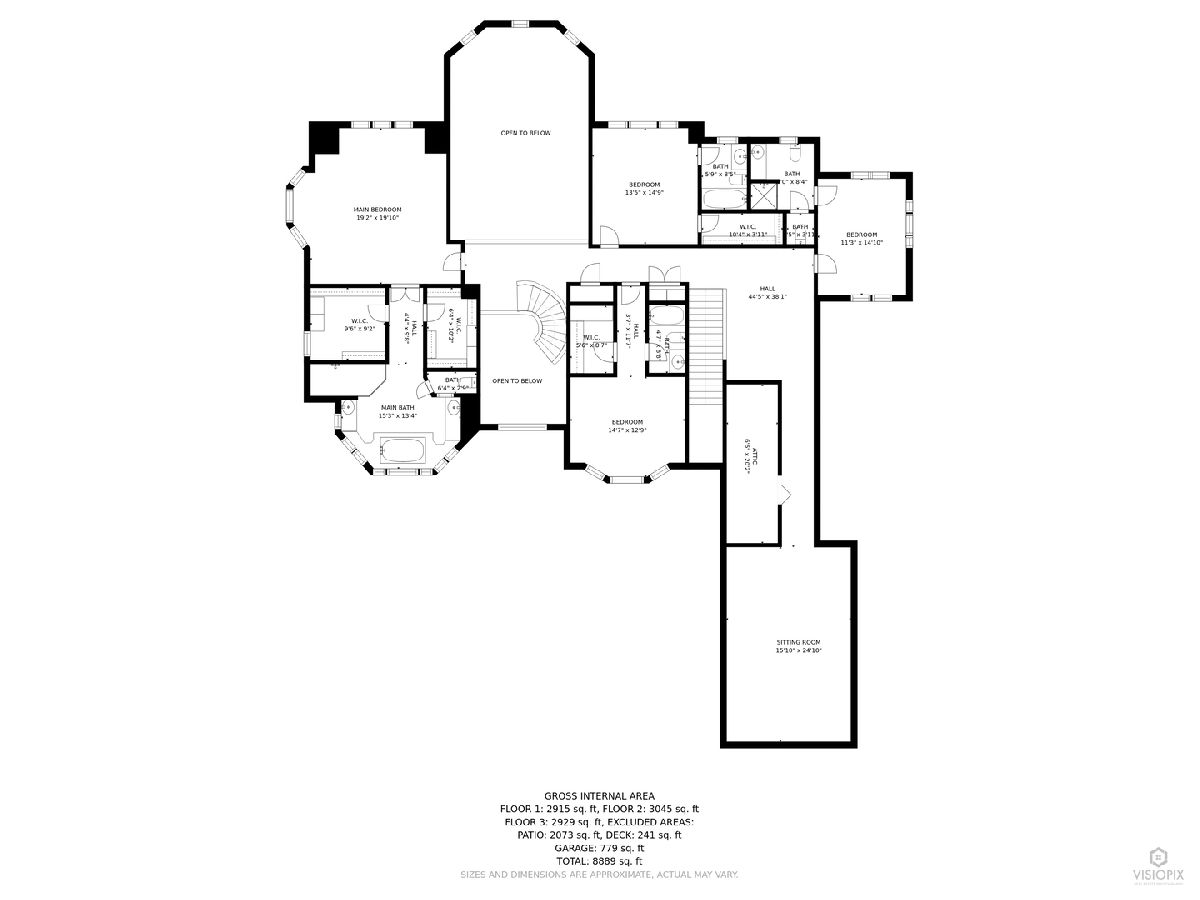
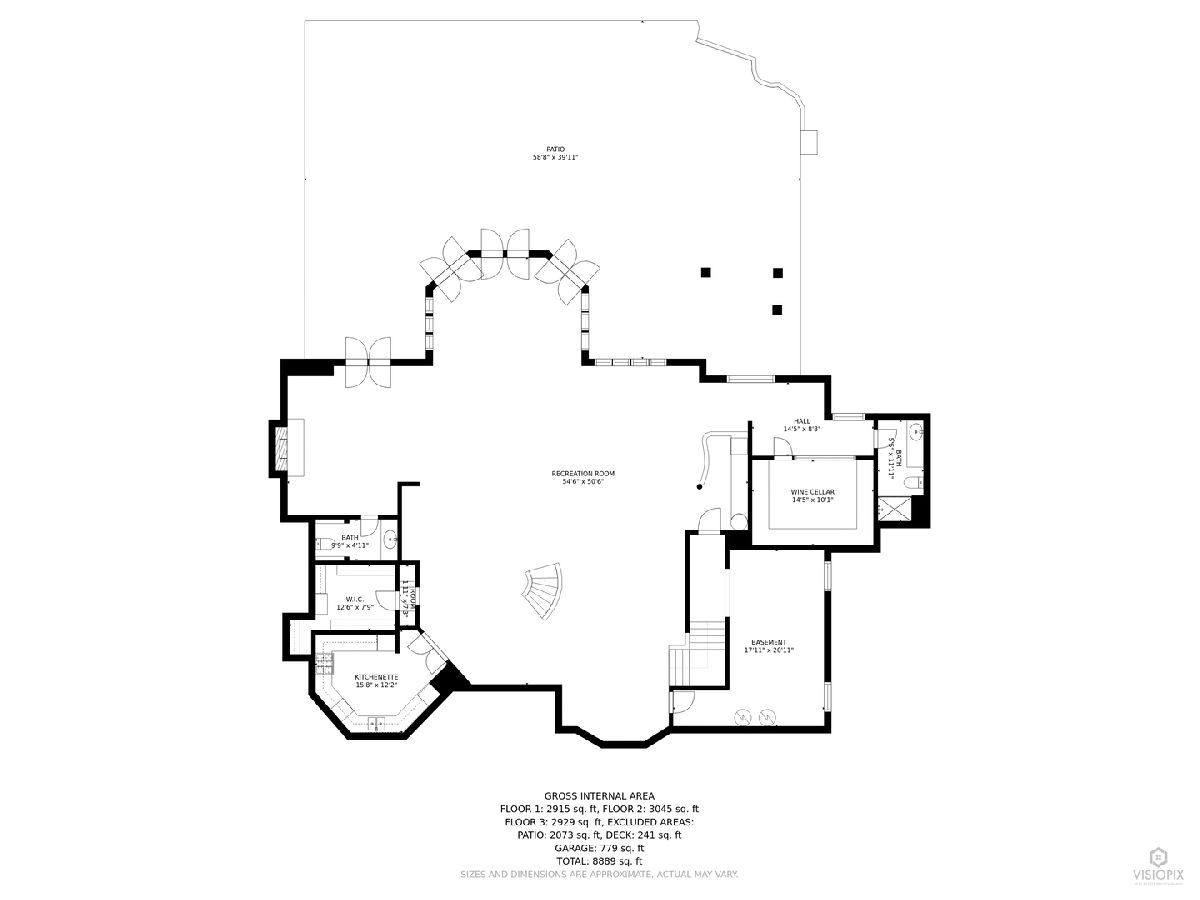
Room Specifics
Total Bedrooms: 5
Bedrooms Above Ground: 5
Bedrooms Below Ground: 0
Dimensions: —
Floor Type: Carpet
Dimensions: —
Floor Type: Carpet
Dimensions: —
Floor Type: Carpet
Dimensions: —
Floor Type: —
Full Bathrooms: 9
Bathroom Amenities: Whirlpool,Separate Shower,Double Sink,Double Shower
Bathroom in Basement: 1
Rooms: Bedroom 5,Breakfast Room,Office,Recreation Room,Kitchen,Foyer,Other Room,Media Room,Other Room
Basement Description: Finished
Other Specifics
| 3 | |
| — | |
| Brick | |
| Balcony, Deck, Patio, Brick Paver Patio, Fire Pit | |
| Landscaped,Pond(s),Water View | |
| 6120110992X72 | |
| — | |
| Full | |
| Vaulted/Cathedral Ceilings, Skylight(s), Bar-Dry, First Floor Bedroom, In-Law Arrangement, First Floor Laundry, First Floor Full Bath, Built-in Features, Walk-In Closet(s) | |
| Microwave, Dishwasher, High End Refrigerator, Bar Fridge, Freezer, Washer, Dryer, Wine Refrigerator, Cooktop, Built-In Oven, Range Hood | |
| Not in DB | |
| Lake, Curbs, Gated, Street Paved, Other | |
| — | |
| — | |
| Gas Log, Gas Starter |
Tax History
| Year | Property Taxes |
|---|---|
| 2022 | $24,761 |
Contact Agent
Nearby Similar Homes
Nearby Sold Comparables
Contact Agent
Listing Provided By
Coldwell Banker Realty





