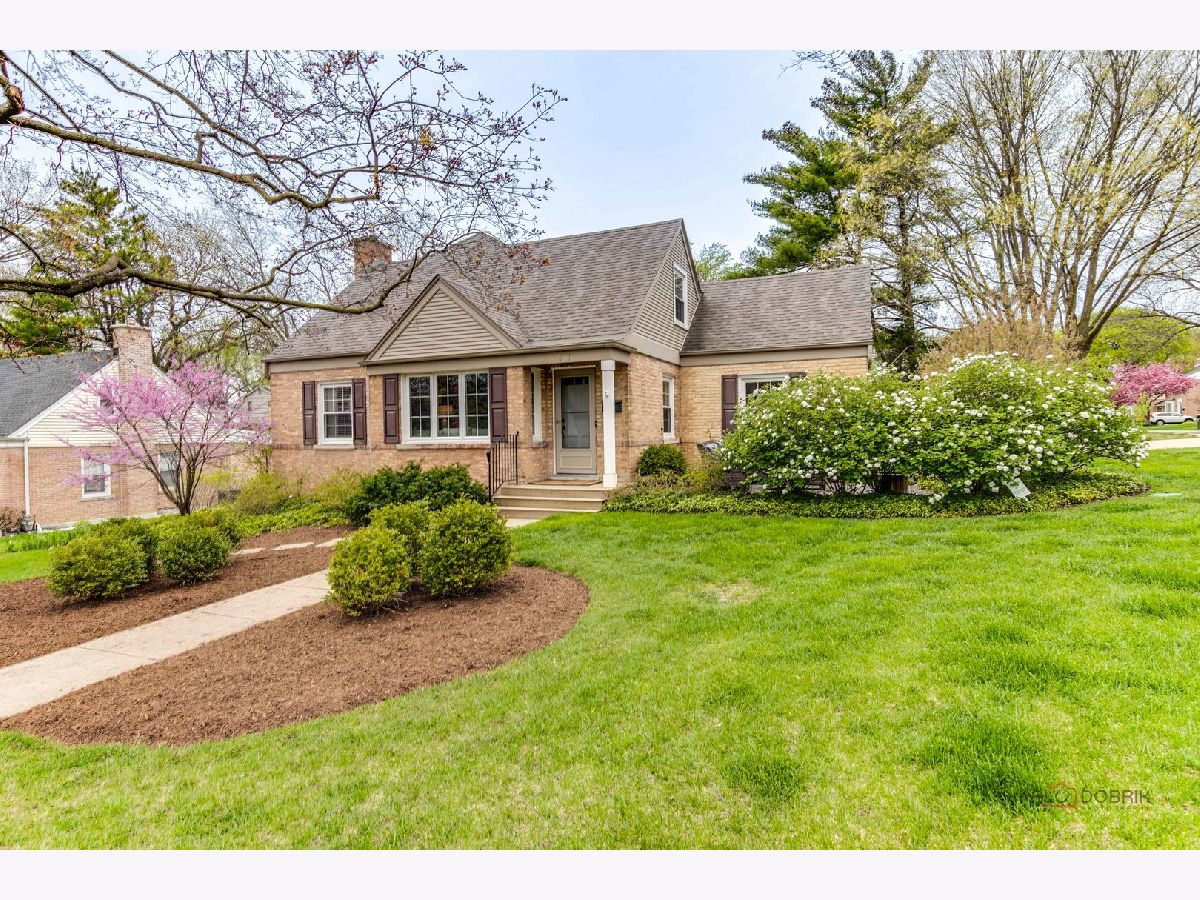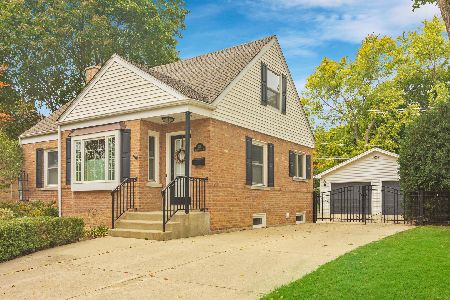601 Ardmore Terrace, Libertyville, Illinois 60048
$749,000
|
Sold
|
|
| Status: | Closed |
| Sqft: | 2,847 |
| Cost/Sqft: | $263 |
| Beds: | 4 |
| Baths: | 2 |
| Year Built: | 1947 |
| Property Taxes: | $14,560 |
| Days On Market: | 628 |
| Lot Size: | 0,23 |
Description
Welcome to this beautifully updated four-bedroom, two-bath home nestled on a corner lot in the heart of Libertyville. Boasting stunning finishes throughout, this residence offers a perfect blend of style and functionality. The gorgeous kitchen is a chef's dream, featuring granite countertops, stainless steel appliances, an island, a breakfast bar, and a convenient wet bar. With an open layout, the kitchen seamlessly flows into the eating area and family room, creating an ideal space for gatherings and everyday living. Relax by the fireplace in the cozy family room or step outside onto the deck to enjoy the outdoors. The main level also includes two bedrooms and a full bath, while the second level hosts two additional bedrooms, providing ample space for family and guests. The expansive master bedroom boasts a sitting area, offering a peaceful retreat at the end of the day. Additional highlights include a living and dining room, perfect for entertaining, and an partially finished basement awaiting your personal touch. Outside, the yard features a deck and patio, perfect for outdoor activities and relaxation. With its prime location close to downtown Libertyville, this home offers the perfect combination of convenience and luxury living.
Property Specifics
| Single Family | |
| — | |
| — | |
| 1947 | |
| — | |
| — | |
| No | |
| 0.23 |
| Lake | |
| Copeland Manor | |
| 0 / Not Applicable | |
| — | |
| — | |
| — | |
| 12037077 | |
| 11214030070000 |
Nearby Schools
| NAME: | DISTRICT: | DISTANCE: | |
|---|---|---|---|
|
Grade School
Copeland Manor Elementary School |
70 | — | |
|
Middle School
Highland Middle School |
70 | Not in DB | |
|
High School
Libertyville High School |
128 | Not in DB | |
Property History
| DATE: | EVENT: | PRICE: | SOURCE: |
|---|---|---|---|
| 2 Apr, 2021 | Sold | $575,000 | MRED MLS |
| 11 Feb, 2021 | Under contract | $579,900 | MRED MLS |
| 9 Feb, 2021 | Listed for sale | $579,900 | MRED MLS |
| 21 Jun, 2024 | Sold | $749,000 | MRED MLS |
| 27 Apr, 2024 | Under contract | $749,000 | MRED MLS |
| 24 Apr, 2024 | Listed for sale | $749,000 | MRED MLS |

































Room Specifics
Total Bedrooms: 4
Bedrooms Above Ground: 4
Bedrooms Below Ground: 0
Dimensions: —
Floor Type: —
Dimensions: —
Floor Type: —
Dimensions: —
Floor Type: —
Full Bathrooms: 2
Bathroom Amenities: —
Bathroom in Basement: 0
Rooms: —
Basement Description: Partially Finished
Other Specifics
| 2 | |
| — | |
| Concrete | |
| — | |
| — | |
| 73X135 | |
| — | |
| — | |
| — | |
| — | |
| Not in DB | |
| — | |
| — | |
| — | |
| — |
Tax History
| Year | Property Taxes |
|---|---|
| 2021 | $12,130 |
| 2024 | $14,560 |
Contact Agent
Nearby Similar Homes
Nearby Sold Comparables
Contact Agent
Listing Provided By
RE/MAX Top Performers












