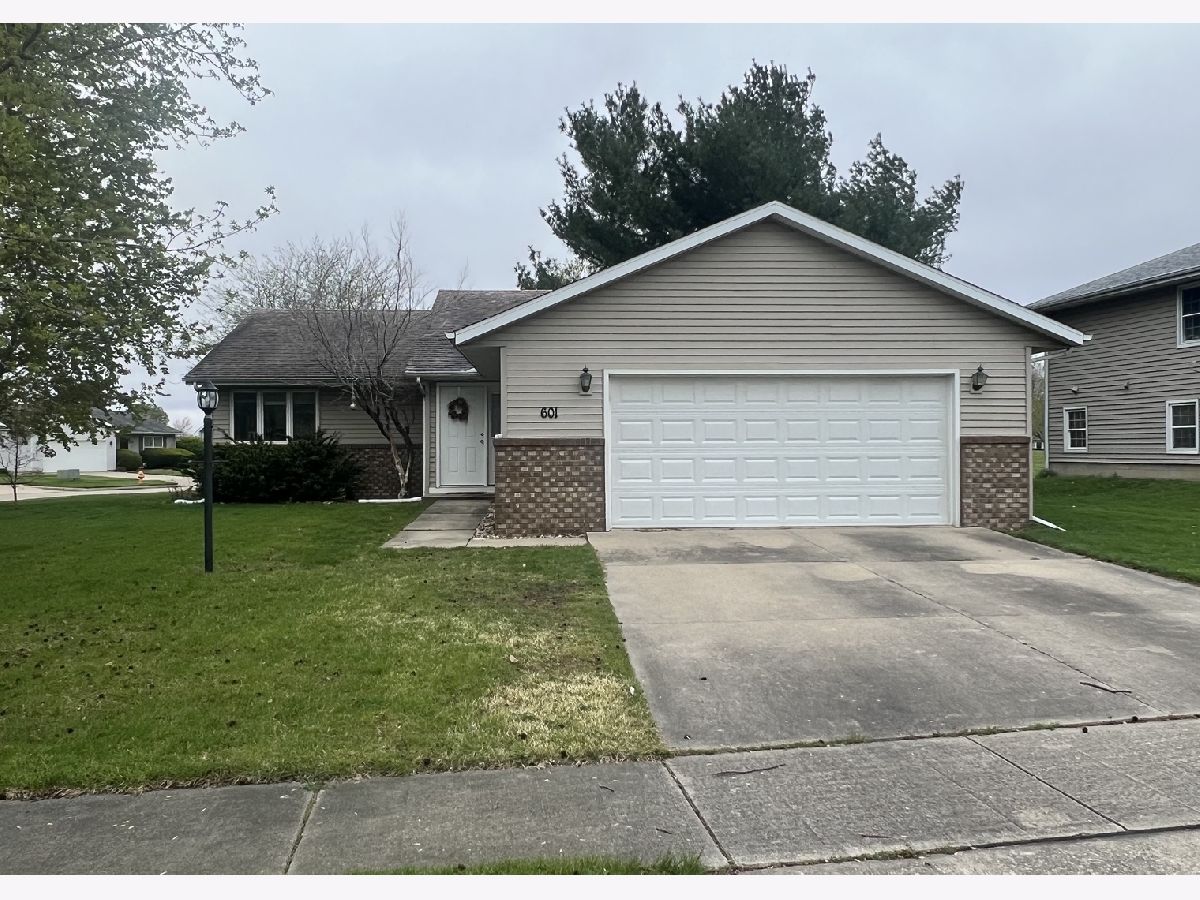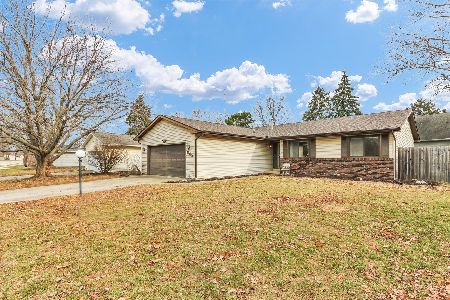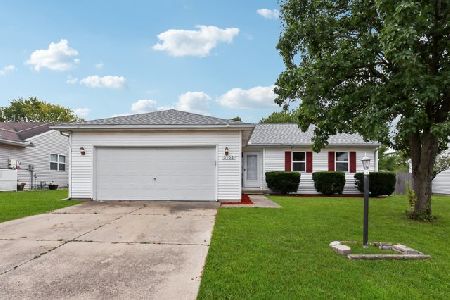601 Bellerieve Drive, Champaign, Illinois 61822
$240,000
|
Sold
|
|
| Status: | Closed |
| Sqft: | 1,490 |
| Cost/Sqft: | $161 |
| Beds: | 3 |
| Baths: | 2 |
| Year Built: | 1990 |
| Property Taxes: | $4,235 |
| Days On Market: | 676 |
| Lot Size: | 0,00 |
Description
How often can you find a home on a corner lot with the park in your backyard? Soaring cathedral ceilings and the sunlight filled home make this a must see. Newer quartz counter tops, stylish backsplash and painted cabinets with new knobs make the galley kitchen so appealing. Seller has loved the stainless slide in induction oven/range, stainless dishwasher and refrigerator are newer too. Enjoy your morning coffee in the cozy eat in kitchen or gather in the larger dining space with sliding doors leading to the vast park view. Living area is great for family and game time. On the opposite end of the home are the sleeping quarters with the nice sized primary bedroom, bath and a walk in closet. Two more generous bedrooms and one bedroom does lead into the shared guest bath. Extra storage room is very versatile. Two car garage with attic storage. Ending the day on the back deck watching the panoramic sunset these warmer days will be so relaxing.
Property Specifics
| Single Family | |
| — | |
| — | |
| 1990 | |
| — | |
| — | |
| No | |
| — |
| Champaign | |
| Westlake | |
| 0 / Not Applicable | |
| — | |
| — | |
| — | |
| 12035915 | |
| 412009279014 |
Nearby Schools
| NAME: | DISTRICT: | DISTANCE: | |
|---|---|---|---|
|
Grade School
Unit 4 Of Choice |
4 | — | |
|
Middle School
Champaign/middle Call Unit 4 351 |
4 | Not in DB | |
|
High School
Centennial High School |
4 | Not in DB | |
Property History
| DATE: | EVENT: | PRICE: | SOURCE: |
|---|---|---|---|
| 6 Jul, 2018 | Sold | $161,000 | MRED MLS |
| 30 May, 2018 | Under contract | $166,900 | MRED MLS |
| 25 Apr, 2018 | Listed for sale | $166,900 | MRED MLS |
| 10 Jun, 2024 | Sold | $240,000 | MRED MLS |
| 25 Apr, 2024 | Under contract | $240,000 | MRED MLS |
| 24 Apr, 2024 | Listed for sale | $240,000 | MRED MLS |


















Room Specifics
Total Bedrooms: 3
Bedrooms Above Ground: 3
Bedrooms Below Ground: 0
Dimensions: —
Floor Type: —
Dimensions: —
Floor Type: —
Full Bathrooms: 2
Bathroom Amenities: —
Bathroom in Basement: 0
Rooms: —
Basement Description: Crawl
Other Specifics
| 2 | |
| — | |
| Concrete | |
| — | |
| — | |
| 43 X 76 X 106 X 73 X 115 | |
| — | |
| — | |
| — | |
| — | |
| Not in DB | |
| — | |
| — | |
| — | |
| — |
Tax History
| Year | Property Taxes |
|---|---|
| 2018 | $3,660 |
| 2024 | $4,235 |
Contact Agent
Nearby Similar Homes
Nearby Sold Comparables
Contact Agent
Listing Provided By
Coldwell Banker R.E. Group









