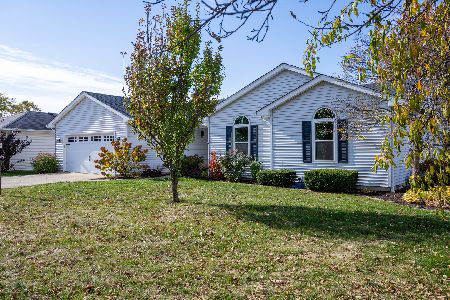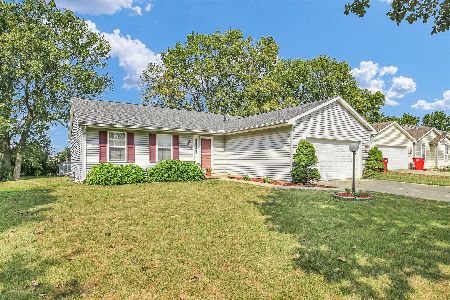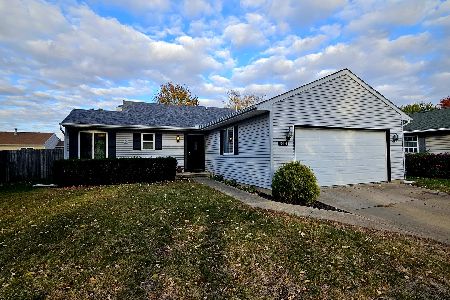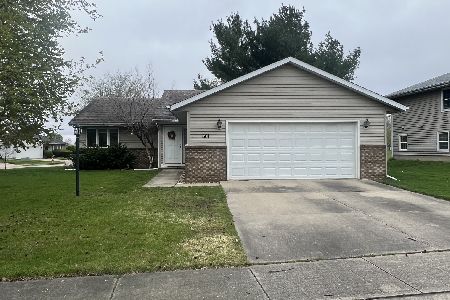601 Bellerieve Drive, Champaign, Illinois 61822
$161,000
|
Sold
|
|
| Status: | Closed |
| Sqft: | 1,490 |
| Cost/Sqft: | $112 |
| Beds: | 3 |
| Baths: | 2 |
| Year Built: | 1990 |
| Property Taxes: | $3,660 |
| Days On Market: | 2763 |
| Lot Size: | 0,00 |
Description
Popular and convenient Westlake ranch is situated on a lovely corner lot with the park in the backyard. Cathedral ceilings "wow" you at the front door as you enjoy the open floor plan and space. There is an eat-in kitchen area as well as separate dining space, with a vast park view, and a lovely kitchen with lots of cabinets and fully applianced. The bedrooms are spacious with a walk in closet in the master as well as a private bathroom. There is an additional closet/small room that is currently used as a play room, but could also make a great pet room or built out in shelving for an awesome storage room/pantry. Additionally, storage is also available in the attic, with access found in the oversized two car garage. With the mechanicals being newer, furnace in 2016, air conditioner in 2017, water heater 2018 and roof in 2008, this will make someone a great property.
Property Specifics
| Single Family | |
| — | |
| Ranch | |
| 1990 | |
| None | |
| — | |
| No | |
| — |
| Champaign | |
| Westlake | |
| 0 / Not Applicable | |
| None | |
| Public | |
| Public Sewer | |
| 09925630 | |
| 412009279014 |
Nearby Schools
| NAME: | DISTRICT: | DISTANCE: | |
|---|---|---|---|
|
Grade School
Unit 4 School Of Choice Elementa |
4 | — | |
|
Middle School
Champaign Junior/middle Call Uni |
4 | Not in DB | |
|
High School
Centennial High School |
4 | Not in DB | |
Property History
| DATE: | EVENT: | PRICE: | SOURCE: |
|---|---|---|---|
| 6 Jul, 2018 | Sold | $161,000 | MRED MLS |
| 30 May, 2018 | Under contract | $166,900 | MRED MLS |
| 25 Apr, 2018 | Listed for sale | $166,900 | MRED MLS |
| 10 Jun, 2024 | Sold | $240,000 | MRED MLS |
| 25 Apr, 2024 | Under contract | $240,000 | MRED MLS |
| 24 Apr, 2024 | Listed for sale | $240,000 | MRED MLS |
Room Specifics
Total Bedrooms: 3
Bedrooms Above Ground: 3
Bedrooms Below Ground: 0
Dimensions: —
Floor Type: Carpet
Dimensions: —
Floor Type: Carpet
Full Bathrooms: 2
Bathroom Amenities: —
Bathroom in Basement: 0
Rooms: No additional rooms
Basement Description: Crawl
Other Specifics
| 2 | |
| Block | |
| Concrete | |
| Deck | |
| Corner Lot,Park Adjacent | |
| 43 X 76 X 106 X 73 X 115 | |
| — | |
| Full | |
| Vaulted/Cathedral Ceilings, Wood Laminate Floors, First Floor Bedroom, First Floor Laundry, First Floor Full Bath | |
| Range, Dishwasher, Refrigerator, Disposal, Range Hood | |
| Not in DB | |
| Sidewalks, Street Lights, Street Paved | |
| — | |
| — | |
| — |
Tax History
| Year | Property Taxes |
|---|---|
| 2018 | $3,660 |
| 2024 | $4,235 |
Contact Agent
Nearby Similar Homes
Nearby Sold Comparables
Contact Agent
Listing Provided By
KELLER WILLIAMS-TREC










