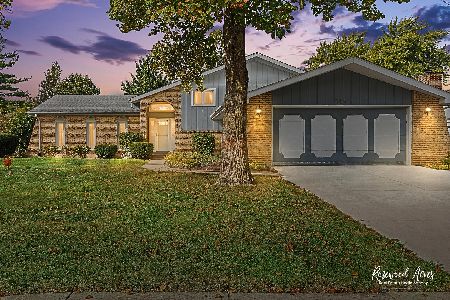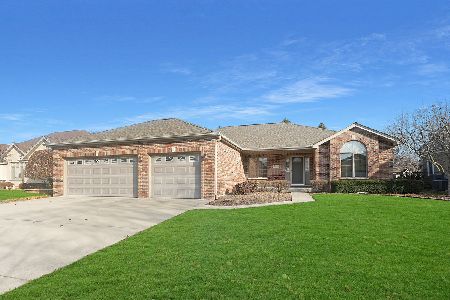601 Ca Crest Drive, Shorewood, Illinois 60404
$176,501
|
Sold
|
|
| Status: | Closed |
| Sqft: | 1,886 |
| Cost/Sqft: | $94 |
| Beds: | 4 |
| Baths: | 2 |
| Year Built: | — |
| Property Taxes: | $5,174 |
| Days On Market: | 2678 |
| Lot Size: | 0,28 |
Description
APPROVED SHORT SALE AT LIST PRICE! INCREDIBLE OPPORTUNITY! Superb split-level in great Shorewood location! Solid 4 bed, 2 bath home has excellent features. Living room with large window, spacious kitchen with beautiful cabinetry, breakfast bar, pantry closet, table space and sliding door to rear patio. Lower level boasts large family room, 4th bedroom, full bath, laundry closet & walkout to garage. 2nd level includes master bedroom with shared full bathroom including double sinks, tub and 2 additional spacious bedrooms. Exterior has shaded backyard with concrete patio. Lovely corner lot and 2 car attached garage round out this home packed with potential. Excellent location to parks, shopping, dining, schools and easy highway access! This property is a short sale and subject to bank approval.
Property Specifics
| Single Family | |
| — | |
| Tri-Level | |
| — | |
| None | |
| — | |
| No | |
| 0.28 |
| Will | |
| Brookforest | |
| 0 / Not Applicable | |
| None | |
| Public | |
| Public Sewer | |
| 10087135 | |
| 0506092090140000 |
Nearby Schools
| NAME: | DISTRICT: | DISTANCE: | |
|---|---|---|---|
|
Grade School
Troy Shorewood School |
30C | — | |
|
Middle School
Troy Middle School |
30C | Not in DB | |
|
High School
Joliet West High School |
204 | Not in DB | |
Property History
| DATE: | EVENT: | PRICE: | SOURCE: |
|---|---|---|---|
| 4 Oct, 2019 | Sold | $176,501 | MRED MLS |
| 15 Jul, 2019 | Under contract | $176,501 | MRED MLS |
| 18 Sep, 2018 | Listed for sale | $175,000 | MRED MLS |
Room Specifics
Total Bedrooms: 4
Bedrooms Above Ground: 4
Bedrooms Below Ground: 0
Dimensions: —
Floor Type: Carpet
Dimensions: —
Floor Type: Carpet
Dimensions: —
Floor Type: Carpet
Full Bathrooms: 2
Bathroom Amenities: Double Sink
Bathroom in Basement: 0
Rooms: No additional rooms
Basement Description: Crawl
Other Specifics
| 2 | |
| Concrete Perimeter | |
| Concrete | |
| Patio, Storms/Screens | |
| Corner Lot | |
| 96X133X94X133 | |
| Full | |
| — | |
| Hardwood Floors | |
| Microwave, Disposal | |
| Not in DB | |
| Sidewalks, Street Lights, Street Paved | |
| — | |
| — | |
| — |
Tax History
| Year | Property Taxes |
|---|---|
| 2019 | $5,174 |
Contact Agent
Nearby Similar Homes
Nearby Sold Comparables
Contact Agent
Listing Provided By
Wenzel Select Properties, Ltd.










