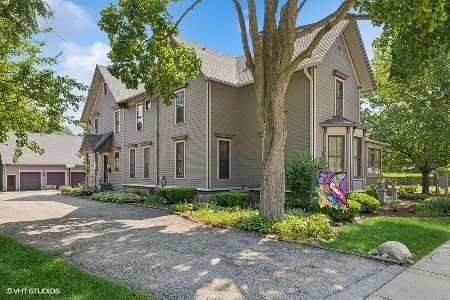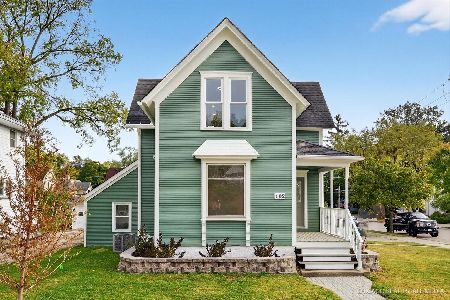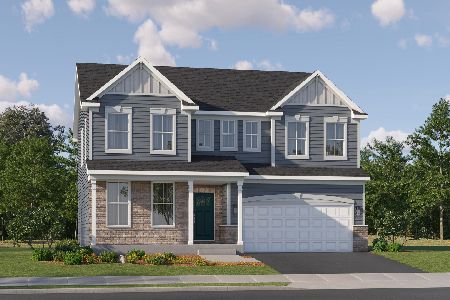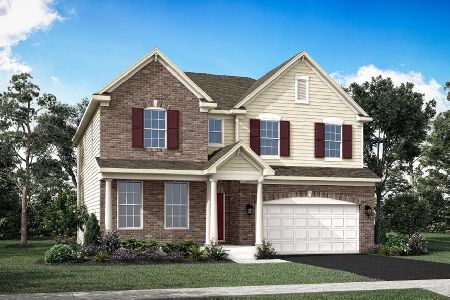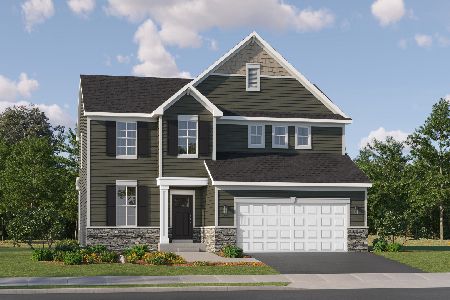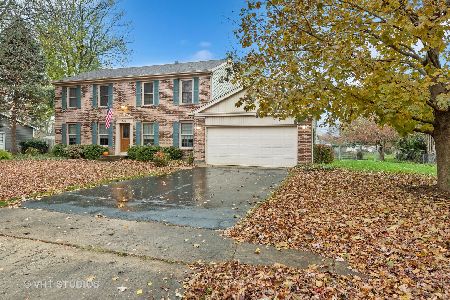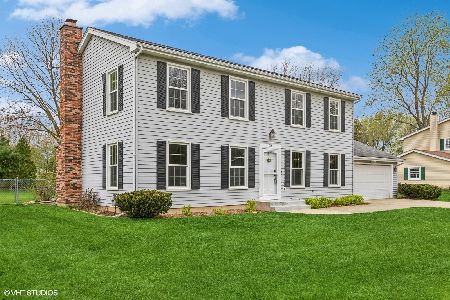601 Orchard Court, Algonquin, Illinois 60102
$216,500
|
Sold
|
|
| Status: | Closed |
| Sqft: | 0 |
| Cost/Sqft: | — |
| Beds: | 4 |
| Baths: | 3 |
| Year Built: | 1978 |
| Property Taxes: | $6,866 |
| Days On Market: | 3784 |
| Lot Size: | 0,35 |
Description
LOCATION, LOCATION, LOCATION-SITUATED ON THE LARGEST CUL-DE-SAC LOT THIS SPACIOUS SPLIT LEVEL OFFERS FOUR LEVELS OF LIVING- NEW MARVIN WDWS & SCREENS, NEW INTERIOR AND EXTERIOR DRS, UPDATED KTCHN W/NEW CBTS/PANTRY/APPL-NEW CARPET,FAM RM W/FRPL/NEW LAMINATED FLRS,UPDATED BTHS W/KOHLER FIXTURES,SUB-BSMT FOR STORAGE,SIDE APRON FOR EXTRA PRKG, PATIO TO ENJOY THE LUSHLY LANDSCAPED WIDE YARD W/STRGE SHED-ORIGINAL OWNER
Property Specifics
| Single Family | |
| — | |
| — | |
| 1978 | |
| Full | |
| — | |
| No | |
| 0.35 |
| Mc Henry | |
| High Hill Farms | |
| 0 / Not Applicable | |
| None | |
| Public | |
| Public Sewer | |
| 08973036 | |
| 1933207004 |
Nearby Schools
| NAME: | DISTRICT: | DISTANCE: | |
|---|---|---|---|
|
Grade School
Neubert Elementary School |
300 | — | |
|
Middle School
Westfield Community School |
300 | Not in DB | |
|
High School
H D Jacobs High School |
300 | Not in DB | |
Property History
| DATE: | EVENT: | PRICE: | SOURCE: |
|---|---|---|---|
| 7 Jan, 2016 | Sold | $216,500 | MRED MLS |
| 18 Nov, 2015 | Under contract | $230,000 | MRED MLS |
| 6 Jul, 2015 | Listed for sale | $230,000 | MRED MLS |
| 21 Apr, 2025 | Listed for sale | $0 | MRED MLS |
Room Specifics
Total Bedrooms: 4
Bedrooms Above Ground: 4
Bedrooms Below Ground: 0
Dimensions: —
Floor Type: Carpet
Dimensions: —
Floor Type: Carpet
Dimensions: —
Floor Type: Carpet
Full Bathrooms: 3
Bathroom Amenities: —
Bathroom in Basement: 0
Rooms: No additional rooms
Basement Description: Sub-Basement
Other Specifics
| 2.5 | |
| Concrete Perimeter | |
| Concrete,Side Drive | |
| Patio | |
| Cul-De-Sac,Landscaped,Wooded | |
| 141 X 122 X 56 X 98 X 77 | |
| — | |
| Full | |
| Vaulted/Cathedral Ceilings, Bar-Wet | |
| Range, Microwave, Dishwasher, Refrigerator, Washer, Dryer, Disposal | |
| Not in DB | |
| Sidewalks, Street Lights, Street Paved | |
| — | |
| — | |
| Gas Starter |
Tax History
| Year | Property Taxes |
|---|---|
| 2016 | $6,866 |
Contact Agent
Nearby Similar Homes
Nearby Sold Comparables
Contact Agent
Listing Provided By
RE/MAX Unlimited Northwest


