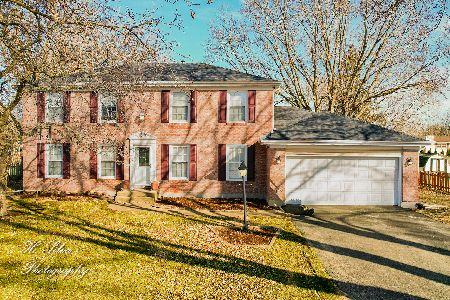515 Skyline Drive, Algonquin, Illinois 60102
$390,000
|
Sold
|
|
| Status: | Closed |
| Sqft: | 2,184 |
| Cost/Sqft: | $163 |
| Beds: | 4 |
| Baths: | 3 |
| Year Built: | 1975 |
| Property Taxes: | $7,024 |
| Days On Market: | 647 |
| Lot Size: | 0,34 |
Description
Welcome to this charming colonial-style home nestled on a spacious 1/3 acre lot, lovingly maintained by its original owner. The wide open entryway provides the perfect spot to greet all of your guests. You will be wowed by the new hardwood floors, completely updated kitchen with Cambria quartz countertops, large island with storage on the side, two pantries and storage galore! Family room has a cozy brick fireplace, updated sliding glass door with integrated blinds leading out to your incredible yard and patio. With all the major mechanicals recently updated, which include windows in 2016, A/C and furnace in 2011, a hot water heater in 2022, brand new SS refrigerator, and newer roof, you can be confident this home is move in ready. The entire upstairs has brand new carpet, 4th bedroom has an alcove for a possible office, and the primary bedroom has an ensuite primary bath. Your 2 1/2 car garage tops off the home you have been waiting for! The tree lined street, nearby park with views of the Fox River, and walking distance to all downtown Algonquin has to offer, makes it the ideal place for you to call home. And while some updating needs to be done, with all the major mechanicals new, this one is priced for it's new owner. Schedule your showing today and envision a future filled with comfort, convenience, and endless possibilities! Homeowner is offering a Home Warranty, but home is being sold "As Is".
Property Specifics
| Single Family | |
| — | |
| — | |
| 1975 | |
| — | |
| — | |
| No | |
| 0.34 |
| — | |
| Huntington Hills | |
| — / Not Applicable | |
| — | |
| — | |
| — | |
| 12007461 | |
| 1933276008 |
Property History
| DATE: | EVENT: | PRICE: | SOURCE: |
|---|---|---|---|
| 7 Jun, 2024 | Sold | $390,000 | MRED MLS |
| 23 Apr, 2024 | Under contract | $355,000 | MRED MLS |
| 18 Apr, 2024 | Listed for sale | $355,000 | MRED MLS |
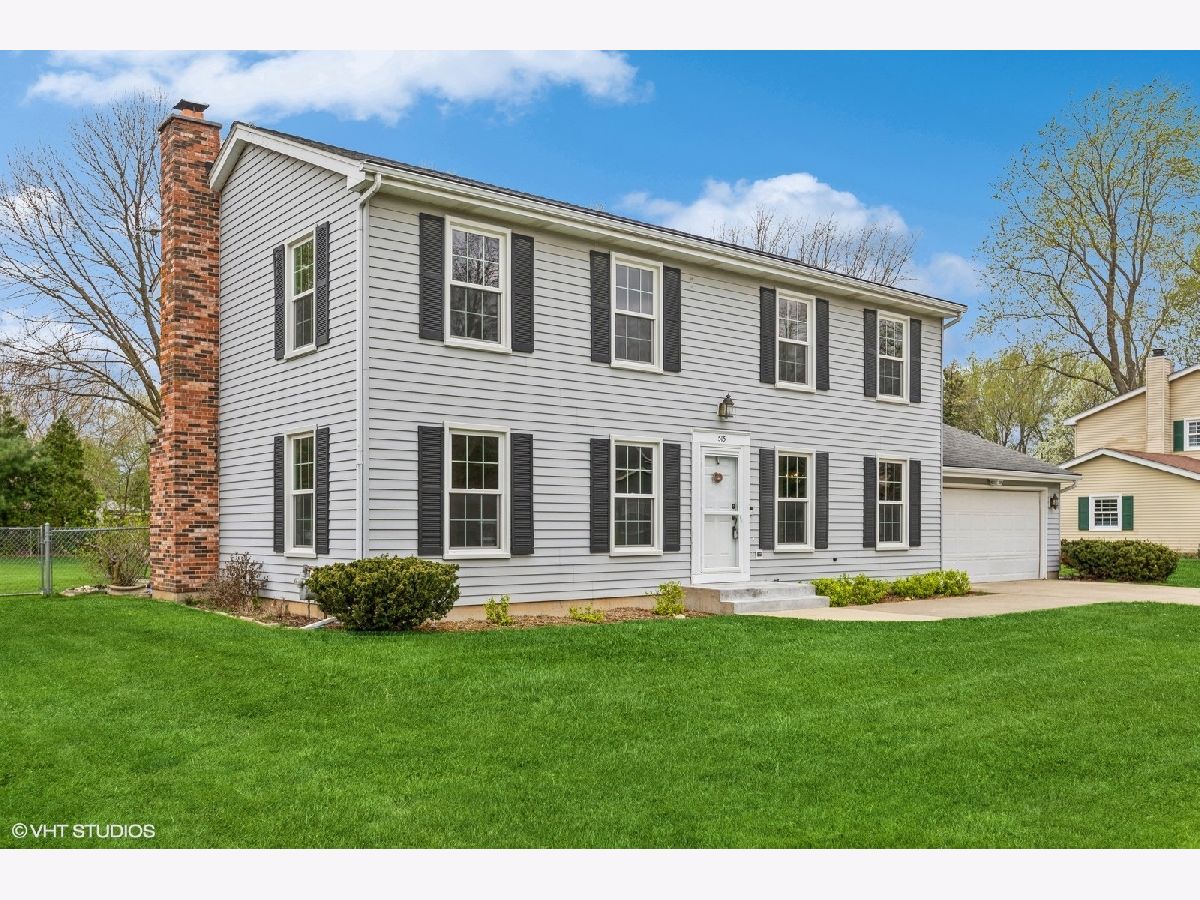














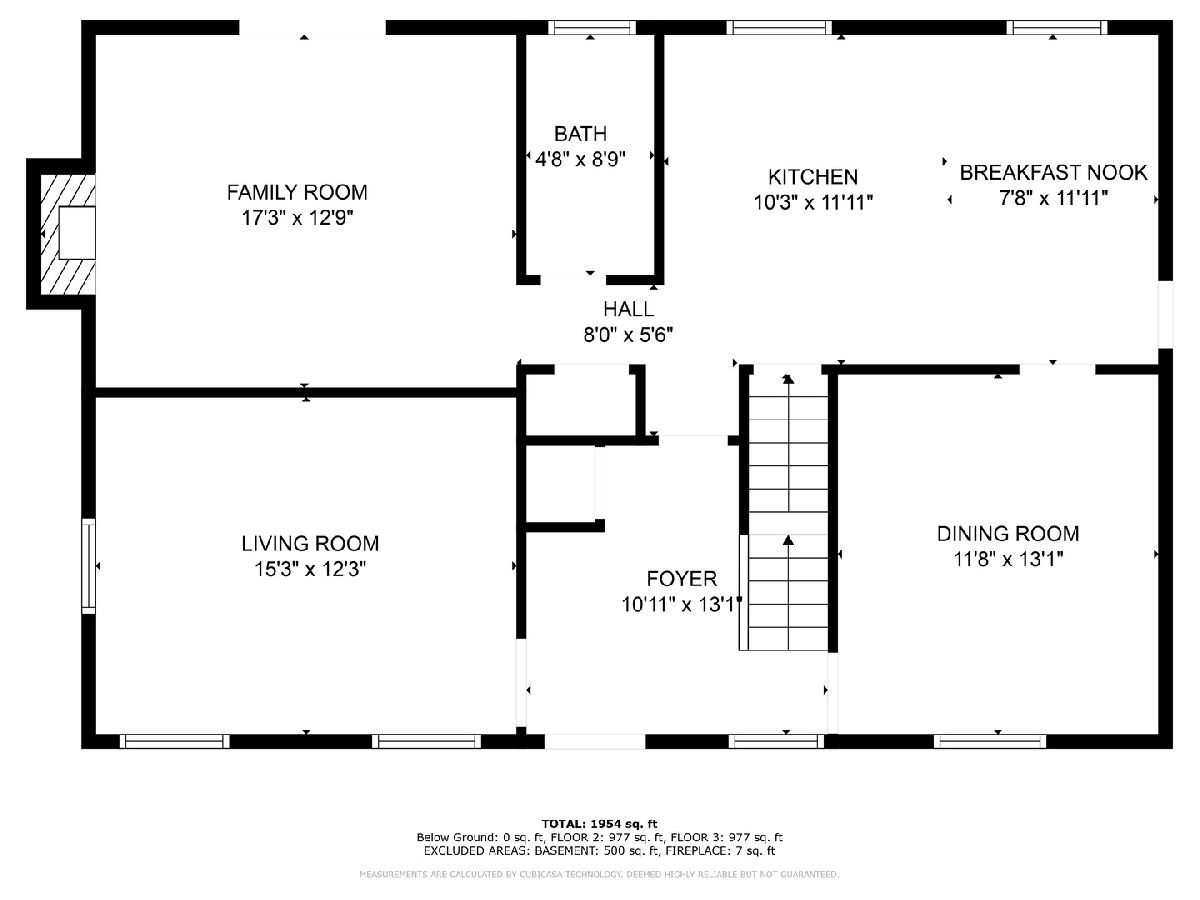
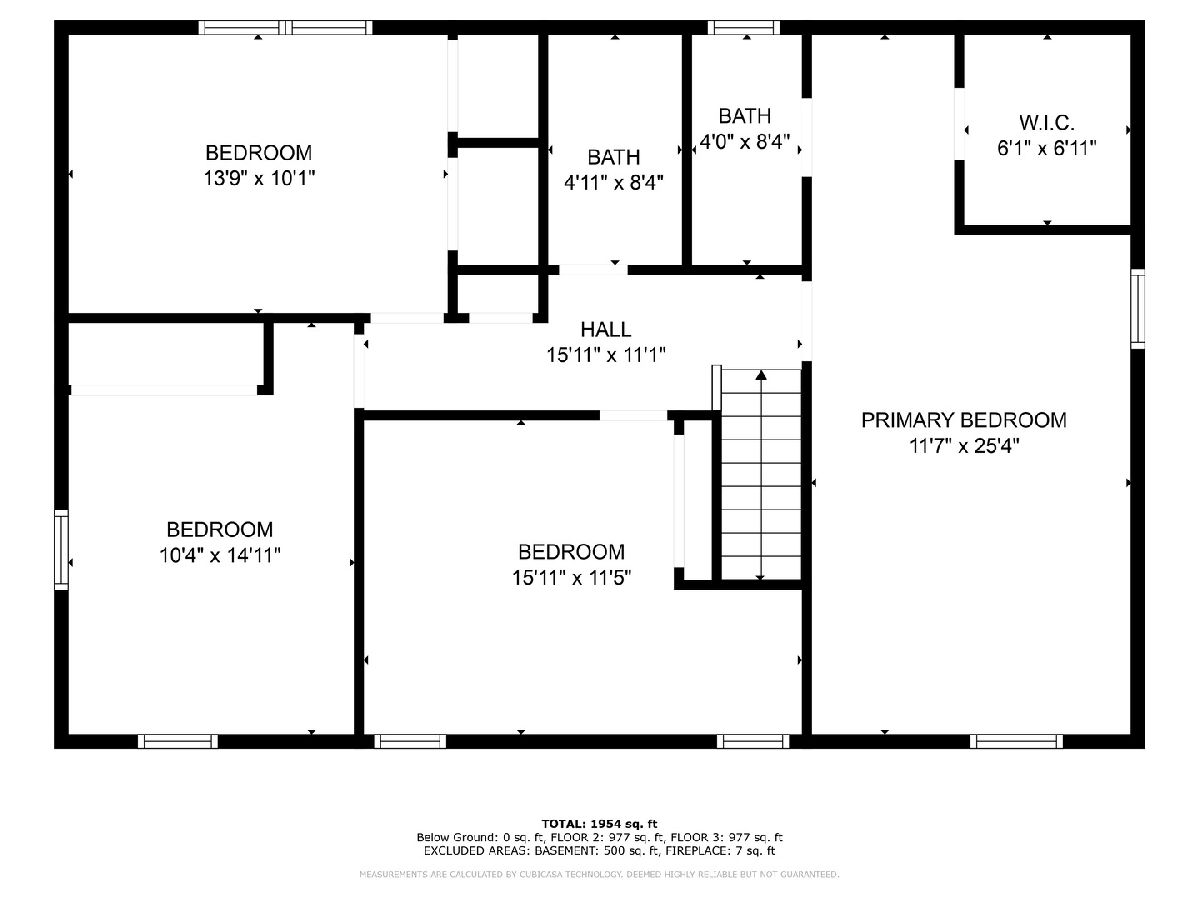
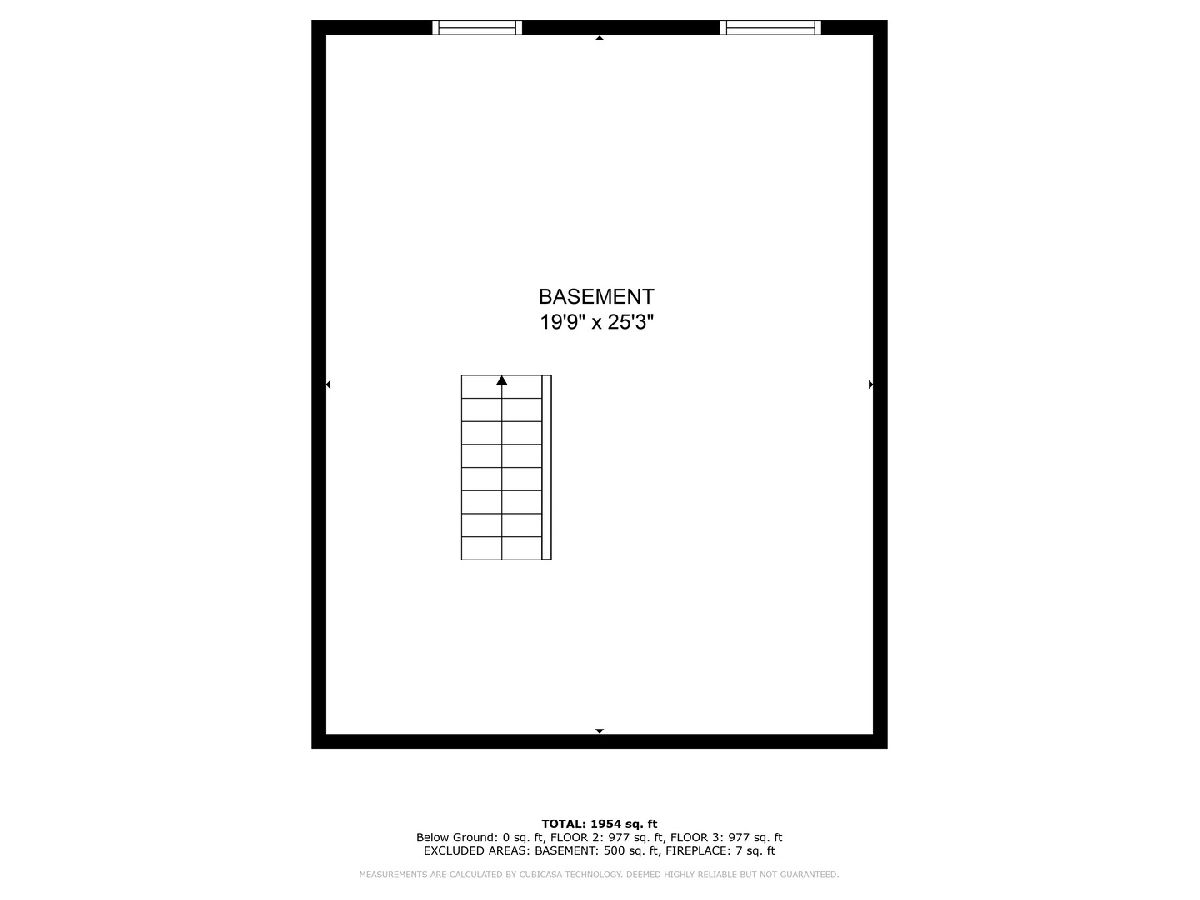
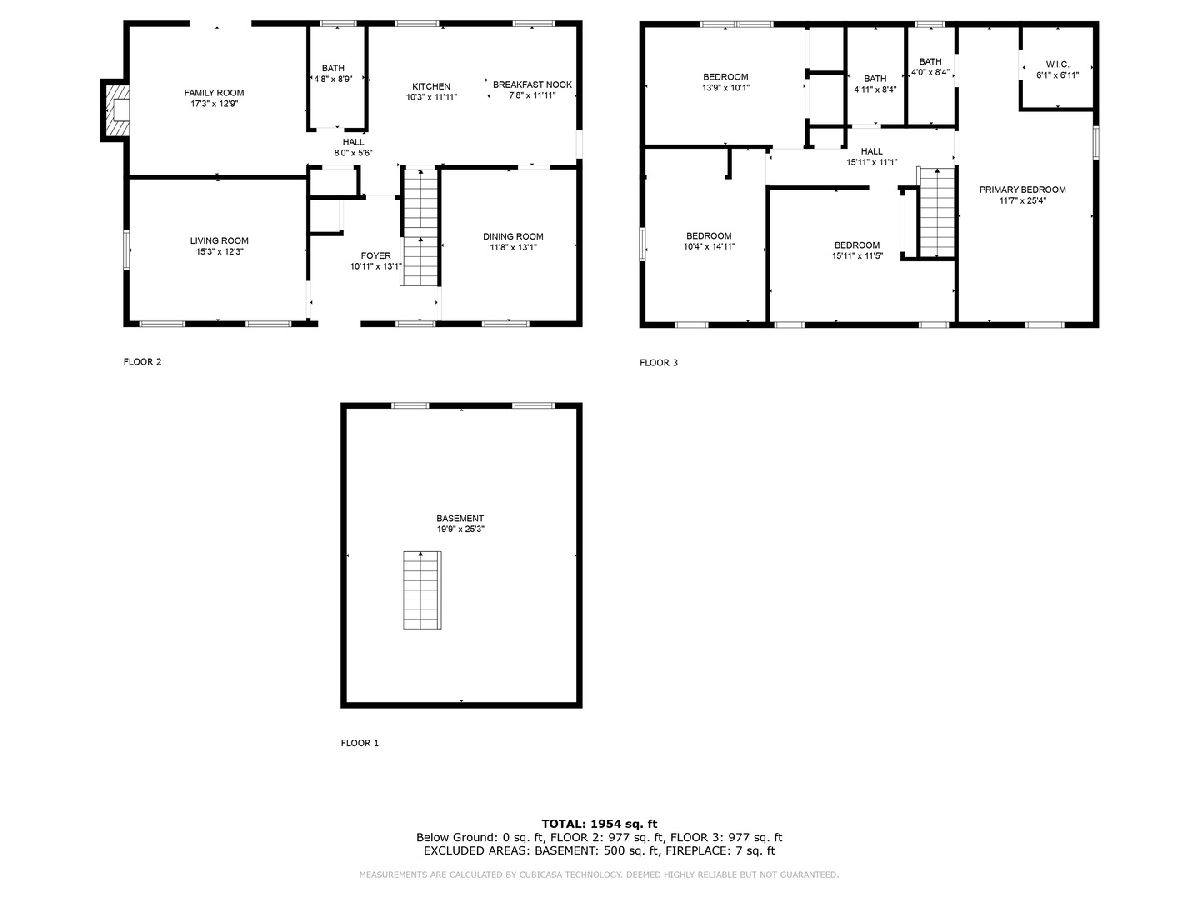
Room Specifics
Total Bedrooms: 4
Bedrooms Above Ground: 4
Bedrooms Below Ground: 0
Dimensions: —
Floor Type: —
Dimensions: —
Floor Type: —
Dimensions: —
Floor Type: —
Full Bathrooms: 3
Bathroom Amenities: Separate Shower
Bathroom in Basement: 0
Rooms: —
Basement Description: Unfinished,Crawl
Other Specifics
| 2 | |
| — | |
| Concrete | |
| — | |
| — | |
| 100X150 | |
| — | |
| — | |
| — | |
| — | |
| Not in DB | |
| — | |
| — | |
| — | |
| — |
Tax History
| Year | Property Taxes |
|---|---|
| 2024 | $7,024 |
Contact Agent
Nearby Similar Homes
Nearby Sold Comparables
Contact Agent
Listing Provided By
Berkshire Hathaway HomeServices Starck Real Estate








