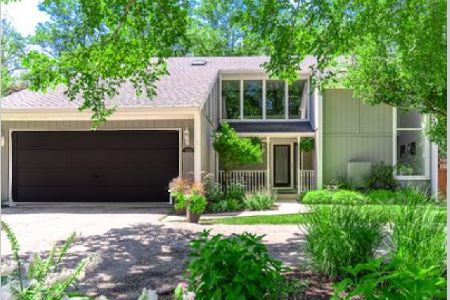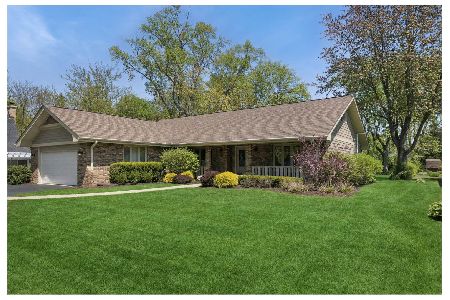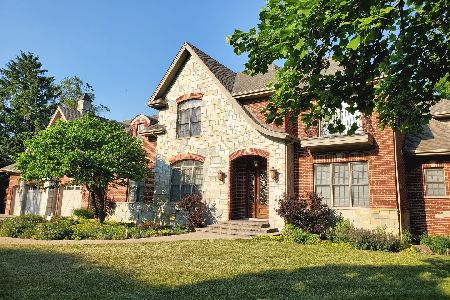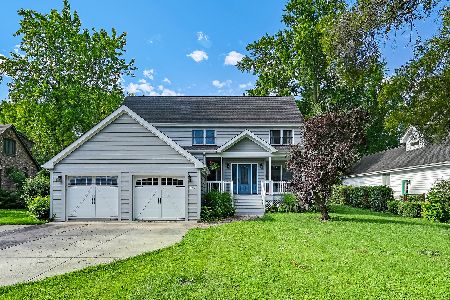6010 Bentley Avenue, Willowbrook, Illinois 60527
$790,000
|
Sold
|
|
| Status: | Closed |
| Sqft: | 3,116 |
| Cost/Sqft: | $260 |
| Beds: | 4 |
| Baths: | 4 |
| Year Built: | 1989 |
| Property Taxes: | $8,729 |
| Days On Market: | 3115 |
| Lot Size: | 0,80 |
Description
Welcome home to your tranquil oasis. Situated on an 83 ft by 418 ft lot, this freshly painted and completely updated 5 bedroom home offers you the perfect place for your family to enjoy being a family. The open layout is blended seamlessly with luxurious finishes and craftsmanship not found in today's new construction. Your great room flows effortlessly to the back deck, maximizing the popular indoor/outdoor lifestyle of today's family. A chef's kitchen with Viking stove, artisan crafted custom cabinetry, hammered copper apron sink, are just a few highlights of this design inspired kitchen. The master suite features a custom walk-in closet, luxury master bath, and private balcony, the perfect place to enjoy your morning coffee and evening drink. Options are endless with this size backyard - putting/chipping green, sports court, ice rink are just a few possibilities. Roof 2015, Furnaces 2012, AC units 2012, Kitchen 2012, Basement 2015, Windows 2012, Master Bath 2012, Hall Bath 2012
Property Specifics
| Single Family | |
| — | |
| Traditional | |
| 1989 | |
| Full | |
| — | |
| No | |
| 0.8 |
| Du Page | |
| — | |
| 0 / Not Applicable | |
| None | |
| Lake Michigan,Public | |
| Public Sewer | |
| 09632067 | |
| 0915401019 |
Nearby Schools
| NAME: | DISTRICT: | DISTANCE: | |
|---|---|---|---|
|
Grade School
Maercker Elementary School |
60 | — | |
|
Middle School
Westview Hills Middle School |
60 | Not in DB | |
|
High School
Hinsdale Central High School |
86 | Not in DB | |
Property History
| DATE: | EVENT: | PRICE: | SOURCE: |
|---|---|---|---|
| 27 Jul, 2017 | Sold | $790,000 | MRED MLS |
| 16 Jun, 2017 | Under contract | $810,000 | MRED MLS |
| 16 May, 2017 | Listed for sale | $810,000 | MRED MLS |
Room Specifics
Total Bedrooms: 5
Bedrooms Above Ground: 4
Bedrooms Below Ground: 1
Dimensions: —
Floor Type: Carpet
Dimensions: —
Floor Type: Carpet
Dimensions: —
Floor Type: Carpet
Dimensions: —
Floor Type: —
Full Bathrooms: 4
Bathroom Amenities: Whirlpool,Separate Shower,Double Sink,Full Body Spray Shower,Soaking Tub
Bathroom in Basement: 1
Rooms: Balcony/Porch/Lanai,Bedroom 5,Breakfast Room,Deck,Exercise Room,Foyer,Office,Recreation Room,Walk In Closet
Basement Description: Finished
Other Specifics
| 2 | |
| Concrete Perimeter | |
| Asphalt | |
| Balcony, Deck, Fire Pit | |
| Landscaped,Wooded | |
| 83X418 | |
| — | |
| Full | |
| Vaulted/Cathedral Ceilings, Hardwood Floors, Heated Floors, First Floor Laundry | |
| Range, Microwave, Dishwasher, High End Refrigerator, Washer, Dryer, Disposal, Stainless Steel Appliance(s), Range Hood | |
| Not in DB | |
| — | |
| — | |
| — | |
| — |
Tax History
| Year | Property Taxes |
|---|---|
| 2017 | $8,729 |
Contact Agent
Nearby Similar Homes
Nearby Sold Comparables
Contact Agent
Listing Provided By
Baird & Warner Real Estate











