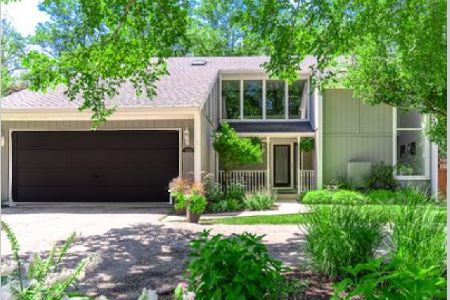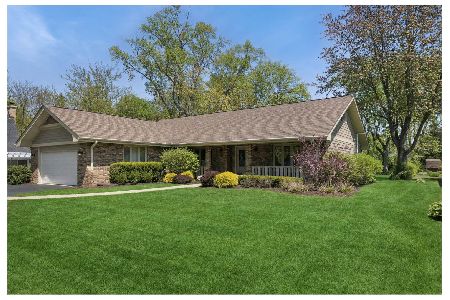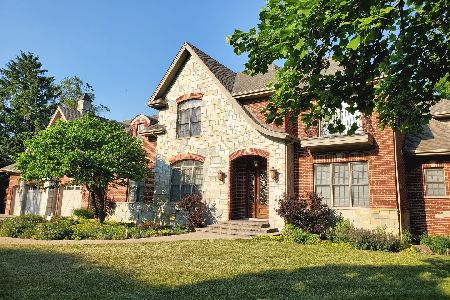6024 Bentley Avenue, Willowbrook, Illinois 60527
$785,000
|
Sold
|
|
| Status: | Closed |
| Sqft: | 3,365 |
| Cost/Sqft: | $236 |
| Beds: | 4 |
| Baths: | 4 |
| Year Built: | 1990 |
| Property Taxes: | $9,565 |
| Days On Market: | 2440 |
| Lot Size: | 0,00 |
Description
Come see your next home oasis! Situated on an 82x419 lot, this 2014 renovation & 2 story Addition boasts an open floor plan with New Kitchen, Breakfast Area, Sun Rm, Family Rm, expanded Bedrooms & Master Suite with Private Balcony. Plus an elegant Living Rm with cathedral ceiling and a formal Dining Rm! 1st floor Office can easily be used as a Bedroom with a nearby Full Bathroom. 2nd floor has 4 Bedrooms including the Master Suite with Whirlpool Tub, over-sized Walk-in Shower, a wall of Custom Closets & a Private Balcony. The 2nd floor Hall Bathroom is nicely updated with two sinks. Convenient 2nd floor Laundry Rm. Huge finished Basement with Kitchenette & Bathroom with room for exercise area, pool table, entertainment & more. The magnificent Back Yard with a new 38x18 patio and Fire Pit makes this a truly special home with the feel of the country and with all the modern luxuries. Plus HINSDALE CENTRAL SCHOOL! 2 Car Garage, plus a detached 2 Car Garage in the back of the lot. Enjoy!
Property Specifics
| Single Family | |
| — | |
| — | |
| 1990 | |
| Full | |
| — | |
| No | |
| — |
| Du Page | |
| — | |
| 0 / Not Applicable | |
| None | |
| Lake Michigan,Public | |
| Public Sewer | |
| 10315209 | |
| 0915401021 |
Nearby Schools
| NAME: | DISTRICT: | DISTANCE: | |
|---|---|---|---|
|
Grade School
Maercker Elementary School |
60 | — | |
|
Middle School
Westview Hills Middle School |
60 | Not in DB | |
Property History
| DATE: | EVENT: | PRICE: | SOURCE: |
|---|---|---|---|
| 27 Jun, 2019 | Sold | $785,000 | MRED MLS |
| 22 Mar, 2019 | Under contract | $795,000 | MRED MLS |
| 21 Mar, 2019 | Listed for sale | $795,000 | MRED MLS |
Room Specifics
Total Bedrooms: 4
Bedrooms Above Ground: 4
Bedrooms Below Ground: 0
Dimensions: —
Floor Type: Hardwood
Dimensions: —
Floor Type: Hardwood
Dimensions: —
Floor Type: Carpet
Full Bathrooms: 4
Bathroom Amenities: Whirlpool,Separate Shower,Double Sink
Bathroom in Basement: 1
Rooms: Breakfast Room,Recreation Room,Heated Sun Room,Storage,Office,Balcony/Porch/Lanai,Foyer,Mud Room
Basement Description: Finished
Other Specifics
| 4 | |
| — | |
| — | |
| Balcony, Patio, Fire Pit | |
| — | |
| 82.5 X 419 | |
| Pull Down Stair | |
| Full | |
| Vaulted/Cathedral Ceilings, Bar-Wet, Hardwood Floors, First Floor Bedroom, Second Floor Laundry, First Floor Full Bath | |
| Double Oven, Microwave, Dishwasher, Refrigerator, High End Refrigerator, Bar Fridge, Washer, Dryer, Disposal, Stainless Steel Appliance(s), Wine Refrigerator, Cooktop, Range Hood | |
| Not in DB | |
| — | |
| — | |
| — | |
| Gas Log, Gas Starter |
Tax History
| Year | Property Taxes |
|---|---|
| 2019 | $9,565 |
Contact Agent
Nearby Similar Homes
Nearby Sold Comparables
Contact Agent
Listing Provided By
Homesmart Connect LLC











