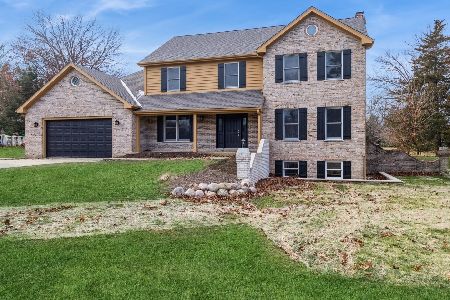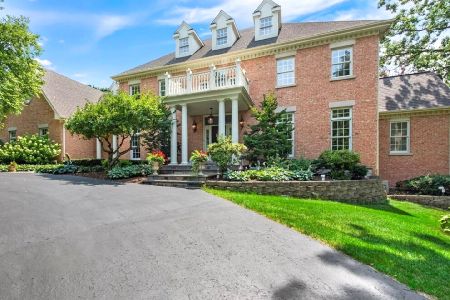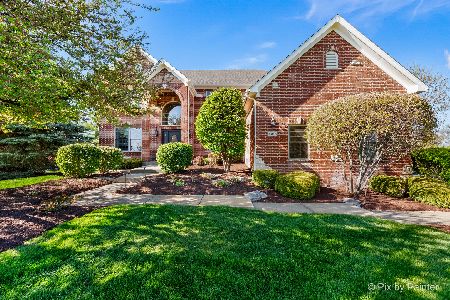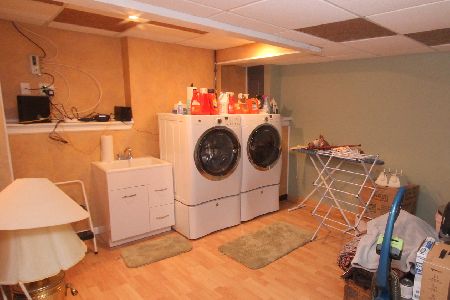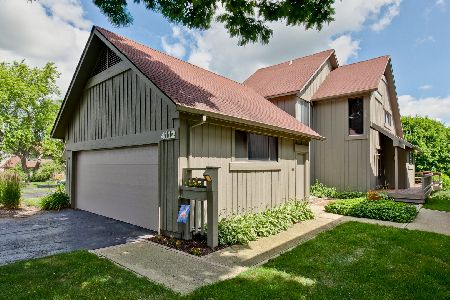6010 Smith Road, Crystal Lake, Illinois 60014
$295,000
|
Sold
|
|
| Status: | Closed |
| Sqft: | 2,908 |
| Cost/Sqft: | $109 |
| Beds: | 3 |
| Baths: | 3 |
| Year Built: | 1970 |
| Property Taxes: | $2,847 |
| Days On Market: | 2715 |
| Lot Size: | 1,18 |
Description
WOW OH WOW! This One Is Truly A Dream!!! Totally Remodeled Beautiful Ranch Home sits high on a hill with views for miles. Located on the far east side of Crystal Lake countryside this beauty sits on one acre & zoned agricultural! Every animal except a horse is allowed. 17' x 10' shed and a gazebo all have cement floors and electric. A lrge entertaining sized deck overlooks the fabulous private yard, fruit trees and perennials galore, w/brick walk ways to all. Inside is stunning with gleaming hrdwd flrs thru-out, a large great rm, "State Of The Art" Kit offers all new ss applncs, granite counters, lrg bkfst bar, beautiful tiled back splash & abundance of 42 inch white cabinets. The family sized eating area also offers a lrge planning desk w/even more great cabinets. Master brm w/full updated mstr bath, 2 additional brms & full updated hall bath complete this level of living space. A full finished bsmt includes a fam rm w/fp, rec rm & updated full bath. This Is A Must See!!
Property Specifics
| Single Family | |
| — | |
| Ranch | |
| 1970 | |
| Full | |
| — | |
| No | |
| 1.18 |
| Mc Henry | |
| — | |
| 0 / Not Applicable | |
| None | |
| Private Well | |
| Septic-Private | |
| 10079795 | |
| 1435351003 |
Nearby Schools
| NAME: | DISTRICT: | DISTANCE: | |
|---|---|---|---|
|
Grade School
Prairie Grove Elementary School |
46 | — | |
|
Middle School
Prairie Grove Junior High School |
46 | Not in DB | |
|
High School
Prairie Ridge High School |
155 | Not in DB | |
Property History
| DATE: | EVENT: | PRICE: | SOURCE: |
|---|---|---|---|
| 21 Dec, 2018 | Sold | $295,000 | MRED MLS |
| 21 Nov, 2018 | Under contract | $317,900 | MRED MLS |
| — | Last price change | $324,900 | MRED MLS |
| 11 Sep, 2018 | Listed for sale | $324,900 | MRED MLS |
Room Specifics
Total Bedrooms: 3
Bedrooms Above Ground: 3
Bedrooms Below Ground: 0
Dimensions: —
Floor Type: Hardwood
Dimensions: —
Floor Type: Hardwood
Full Bathrooms: 3
Bathroom Amenities: —
Bathroom in Basement: 1
Rooms: Great Room,Eating Area,Recreation Room
Basement Description: Finished
Other Specifics
| 2.5 | |
| Concrete Perimeter | |
| Asphalt | |
| Deck, Patio, Porch, Outdoor Grill | |
| Landscaped | |
| 160X288 | |
| Unfinished | |
| Full | |
| Hardwood Floors, First Floor Bedroom, First Floor Full Bath | |
| Range, Microwave, Dishwasher, Refrigerator, Washer, Dryer, Disposal, Stainless Steel Appliance(s) | |
| Not in DB | |
| Street Paved | |
| — | |
| — | |
| Gas Log, Gas Starter |
Tax History
| Year | Property Taxes |
|---|---|
| 2018 | $2,847 |
Contact Agent
Nearby Similar Homes
Nearby Sold Comparables
Contact Agent
Listing Provided By
RE/MAX Unlimited Northwest



