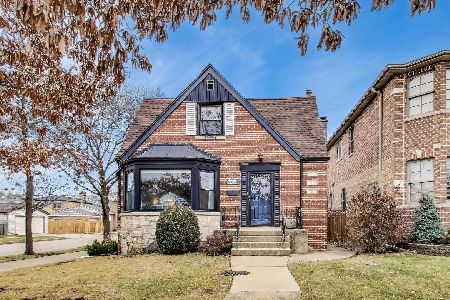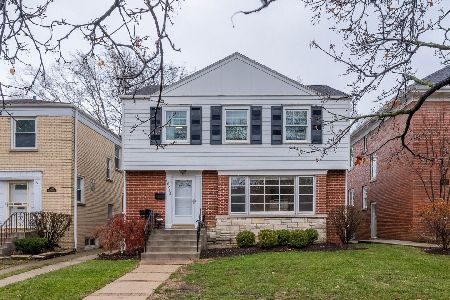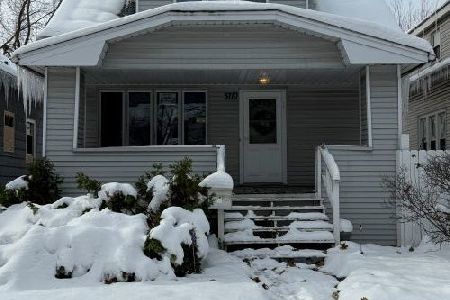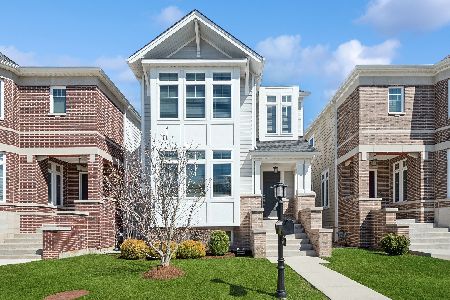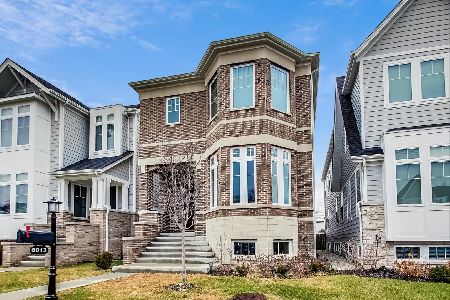6011 Kildare Avenue, Forest Glen, Chicago, Illinois 60646
$1,015,000
|
Sold
|
|
| Status: | Closed |
| Sqft: | 0 |
| Cost/Sqft: | — |
| Beds: | 5 |
| Baths: | 4 |
| Year Built: | 2018 |
| Property Taxes: | $15,602 |
| Days On Market: | 361 |
| Lot Size: | 0,00 |
Description
This exquisite 6-year new single-family home is in the Sauganash Glen development on the premium street. Custom home features five bedrooms, four on second level and one in lower level, and three-and-a-half baths. This home has upgrades and luxury finishes galore. Wainscoting, 10' ceilings on first and 9' on 2nd level, illusion of 8' doors due to transoms, tons of light filtering through,Chef's kitchen with long, custom island leading to the large living room with custom closet at the back entrance, formal dining room and private. large home office. Lower level has two large rooms for entertaining plus fifth bedroom/ full bathroom. Back lower level family room has speakers built-in ready for a home theatre. Ask about upgrades that owners put in. Second level has four true bedrooms--an Owner's Suite, and second floor side-by-side laundry. This home is in a beautiful community close to bike trails, parks, Whole Foods, Sauganash Elementary School, expressway, Starbucks and so much more. Be WOW'd from the moment you walk in. This home is a true beauty. WATCH VIDEO AND GET THE FEELING OF LIVING IN THIS HOME!
Property Specifics
| Single Family | |
| — | |
| — | |
| 2018 | |
| — | |
| — | |
| No | |
| — |
| Cook | |
| Sauganash | |
| 25 / Monthly | |
| — | |
| — | |
| — | |
| 12223020 | |
| 13032250090000 |
Nearby Schools
| NAME: | DISTRICT: | DISTANCE: | |
|---|---|---|---|
|
Grade School
Sauganash Elementary School |
299 | — | |
Property History
| DATE: | EVENT: | PRICE: | SOURCE: |
|---|---|---|---|
| 20 Feb, 2025 | Sold | $1,015,000 | MRED MLS |
| 21 Jan, 2025 | Under contract | $999,000 | MRED MLS |
| 15 Jan, 2025 | Listed for sale | $999,000 | MRED MLS |
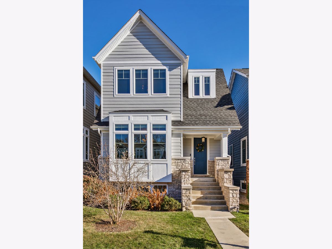
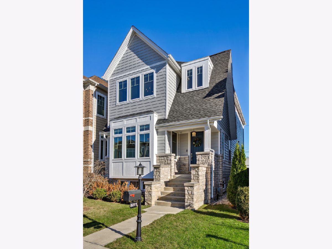
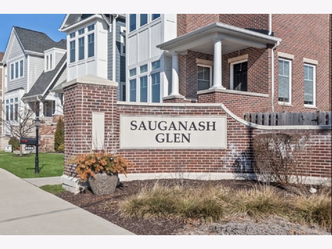
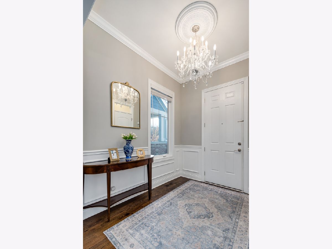
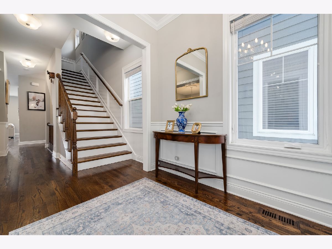
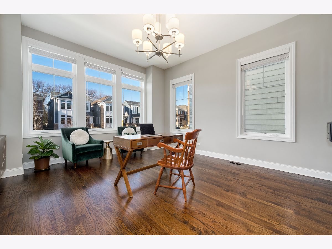
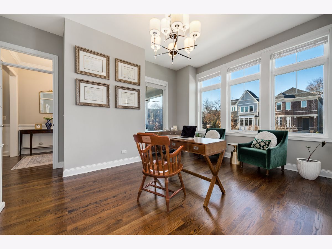
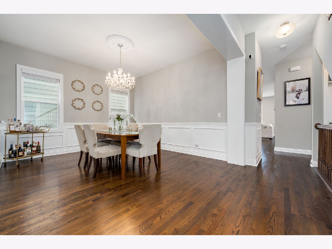
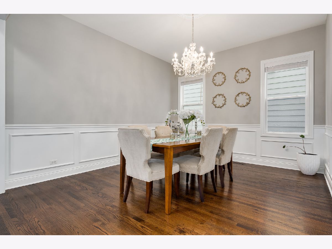
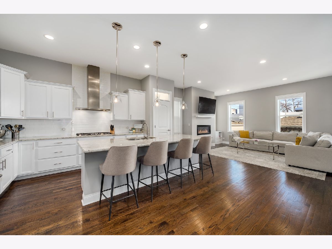
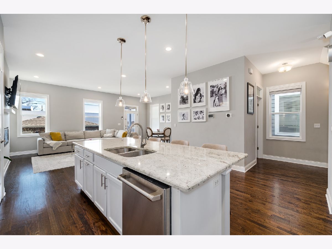
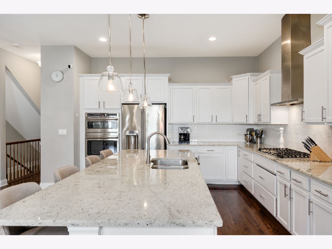
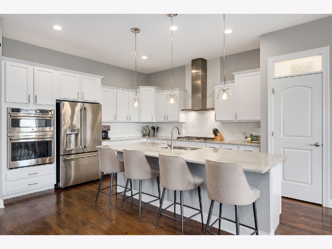
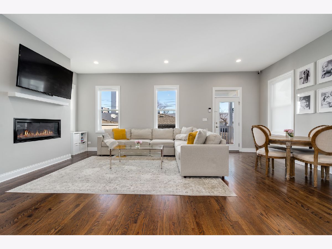
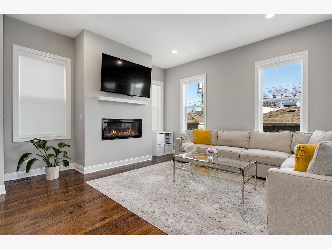
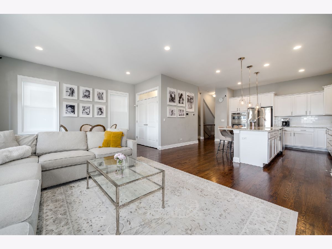
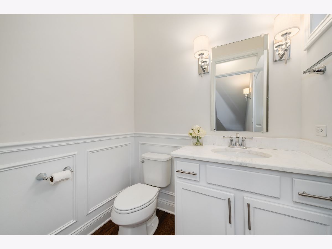
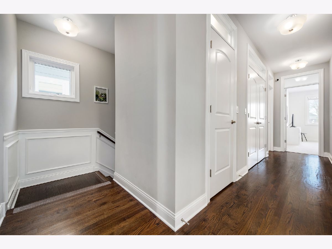
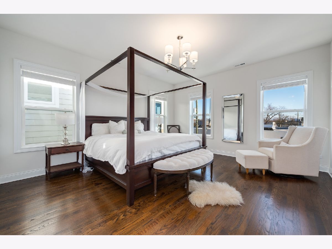
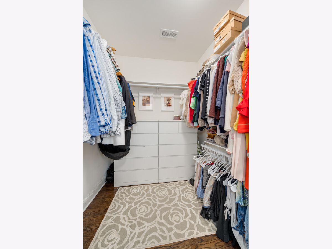
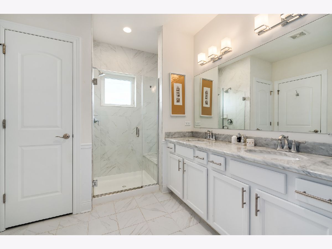
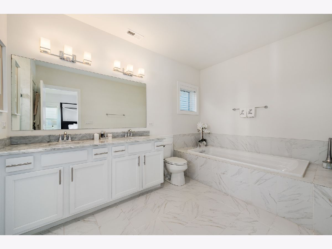
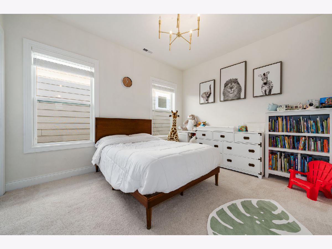
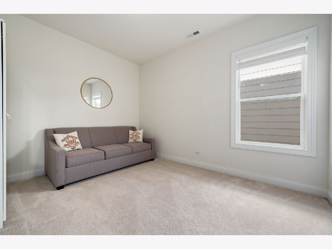
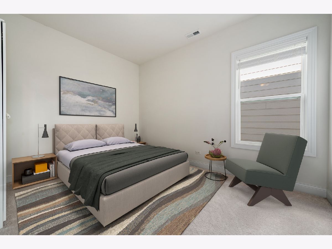
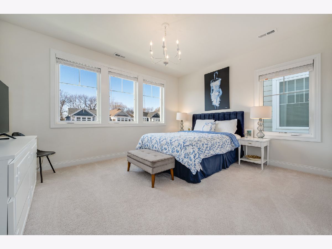
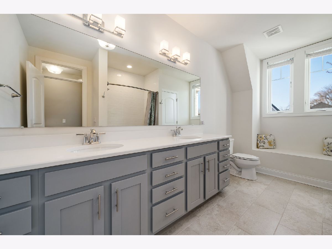
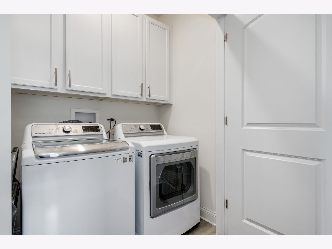
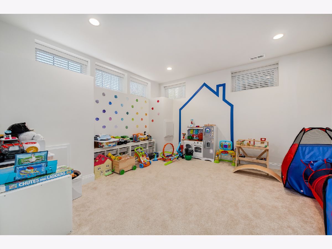
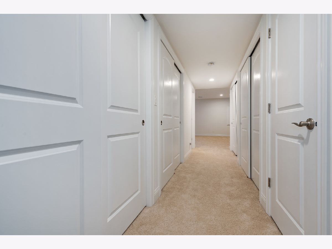
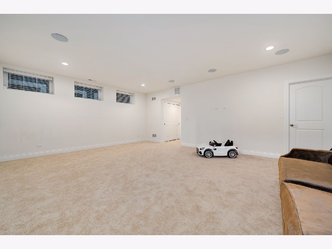
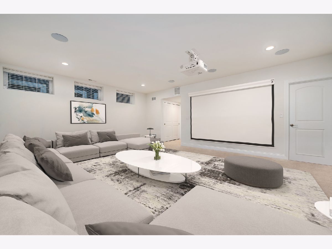
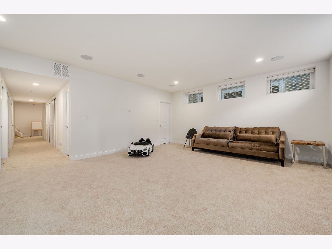
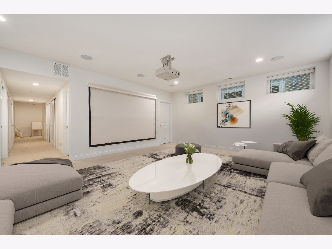
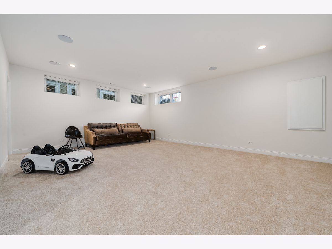
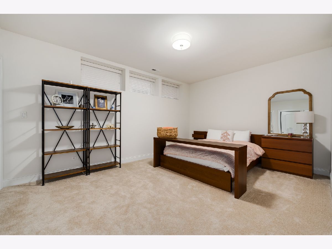
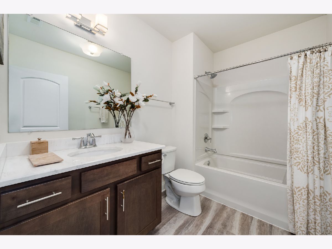
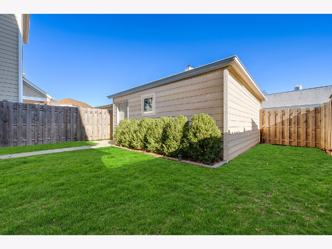
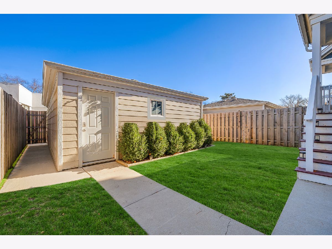
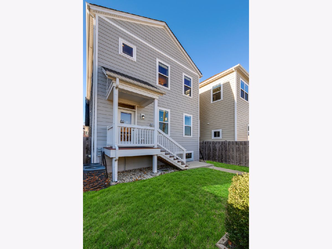
Room Specifics
Total Bedrooms: 5
Bedrooms Above Ground: 5
Bedrooms Below Ground: 0
Dimensions: —
Floor Type: —
Dimensions: —
Floor Type: —
Dimensions: —
Floor Type: —
Dimensions: —
Floor Type: —
Full Bathrooms: 4
Bathroom Amenities: Separate Shower,Double Sink,Soaking Tub
Bathroom in Basement: 1
Rooms: —
Basement Description: Finished
Other Specifics
| 2 | |
| — | |
| — | |
| — | |
| — | |
| 30 X 121 | |
| Full | |
| — | |
| — | |
| — | |
| Not in DB | |
| — | |
| — | |
| — | |
| — |
Tax History
| Year | Property Taxes |
|---|---|
| 2025 | $15,602 |
Contact Agent
Nearby Similar Homes
Nearby Sold Comparables
Contact Agent
Listing Provided By
Dream Town Real Estate


