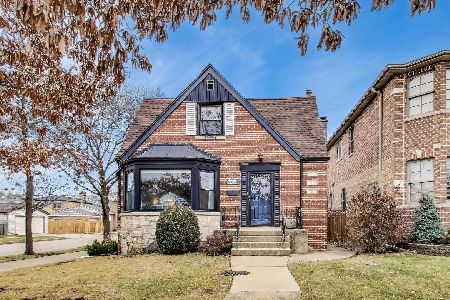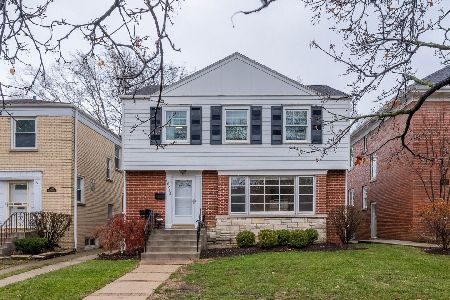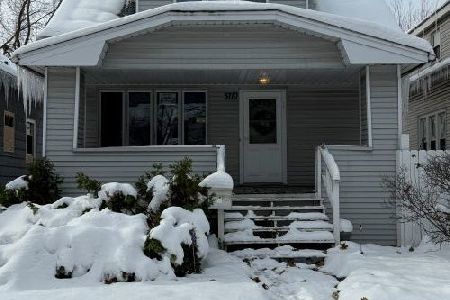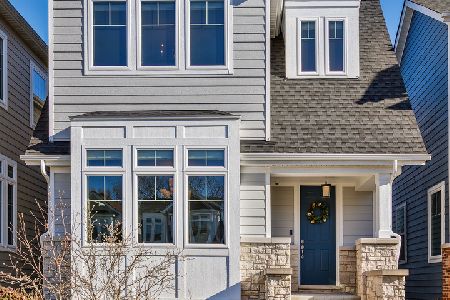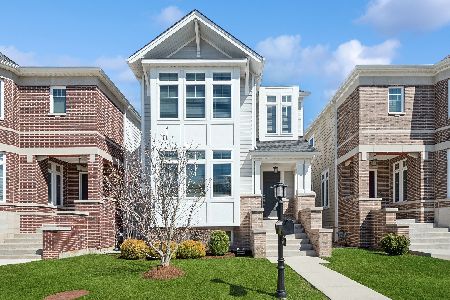6013 Kildare Avenue, Forest Glen, Chicago, Illinois 60646
$1,100,000
|
Sold
|
|
| Status: | Closed |
| Sqft: | 4,148 |
| Cost/Sqft: | $265 |
| Beds: | 5 |
| Baths: | 4 |
| Year Built: | 2018 |
| Property Taxes: | $17,786 |
| Days On Market: | 218 |
| Lot Size: | 0,09 |
Description
Welcome to one of the most stunning homes in Sauganash Glen, perfectly situated within the Chicago city limits on a quiet cul-de-sac. Built in 2018 this Kipling model blends timeless elegance with modern comfort, offering five bedrooms, three and a half baths, and over 4,100 square feet of beautifully designed living space. Step inside through the classic brick exterior into a warm and welcoming foyer. You're greeted with soaring 10-foot ceilings and hardwood floors throughout the majority of the first 2 floors. The layout flows effortlessly from room to room, anchored by an impressive gourmet kitchen featuring an expansive, stately island-perfect for gathering with friends and family. The kitchen opens to an enormous living area filled with natural light, offering the ideal space to relax or entertain. Off the kitchen/living space is the entrance to the back patio area to enjoy and is fully fenced for convenience and complete with a two-car garage, all in a prime, walkable neighborhood. In case an electric car is in your family or in your future, the garage is ideally equipped with a convenient charging station so that you can move right in and plug in! A majestic bay window adds architectural charm, while a private, stunning large separate office provides the perfect quiet retreat, closed off from the main living space. Upstairs, the home continues to impress with spacious bedrooms and beautifully finished bathrooms. Walk into the primary bedroom built with relaxation in mind. A highlight to the primary bedroom, the enormous walk-in closet boasts a desirable island, complete with drawers perfect for the endless wardrobe. Finishing off the upstairs are three more spacious bedrooms, a full bath with large vanity and double sinks and the optimal, convenient laundry room. The stunning lower level is an entertainer's dream retreat where thoughtful design meets luxurious comfort. The newly added whiskey bar is a true showpiece, crafted with rich finishes and designed for intimate evenings or celebratory toasts. Adjacent to the bar, is a spacious fifth bedroom and a sleek, full bath makes it ideal for hosting overnight guests in style. In addition to the bar, find a private home theater that invites you to sink into plush seating for cozy movie nights or to host unforgettable watch parties with friends. Every detail has been curated to create an atmosphere of sophistication, warmth, and effortless entertaining. This is an exceptional home for anyone who loves to cook, host, or simply enjoy the comfort of a thoughtfully designed space in a truly special community. Come see what makes this home in Sauganash Glen so extraordinary.
Property Specifics
| Single Family | |
| — | |
| — | |
| 2018 | |
| — | |
| THE KIPPLING | |
| No | |
| 0.09 |
| Cook | |
| — | |
| 25 / Monthly | |
| — | |
| — | |
| — | |
| 12385712 | |
| 13032250100000 |
Property History
| DATE: | EVENT: | PRICE: | SOURCE: |
|---|---|---|---|
| 17 May, 2019 | Sold | $815,000 | MRED MLS |
| 4 Feb, 2019 | Under contract | $831,558 | MRED MLS |
| 11 Jan, 2019 | Listed for sale | $831,558 | MRED MLS |
| 16 May, 2022 | Sold | $970,000 | MRED MLS |
| 9 Mar, 2022 | Under contract | $984,500 | MRED MLS |
| 8 Jan, 2022 | Listed for sale | $984,500 | MRED MLS |
| 22 Jul, 2025 | Sold | $1,100,000 | MRED MLS |
| 22 Jun, 2025 | Under contract | $1,100,000 | MRED MLS |
| 7 Jun, 2025 | Listed for sale | $1,100,000 | MRED MLS |
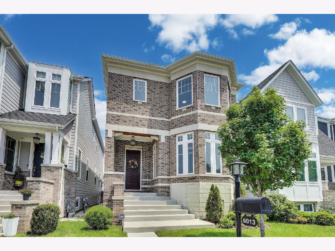


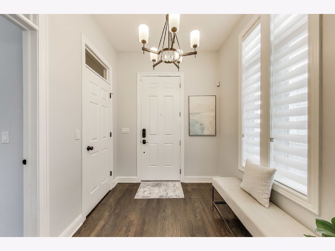

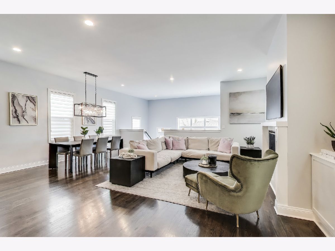
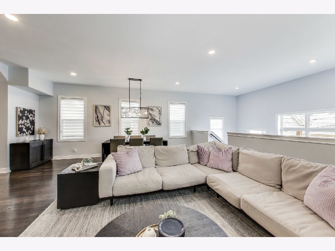
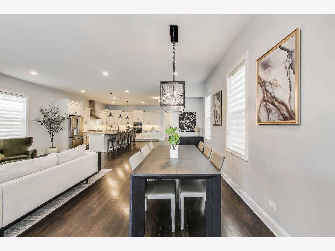
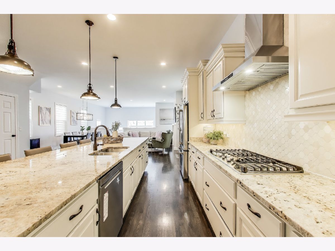
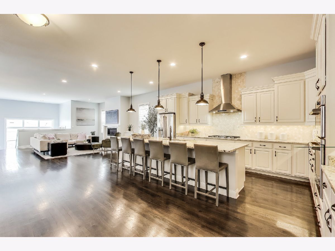
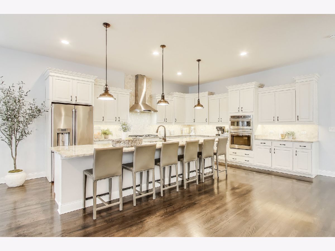
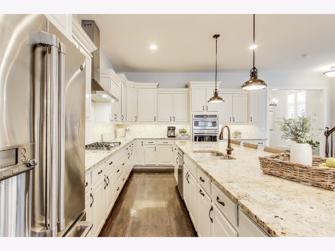

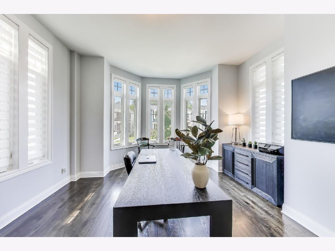
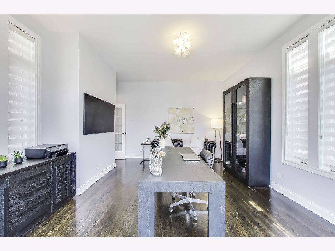
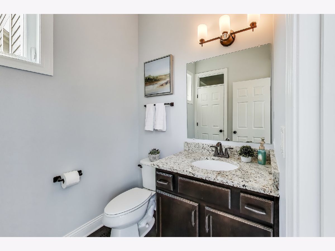
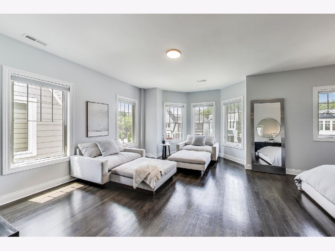
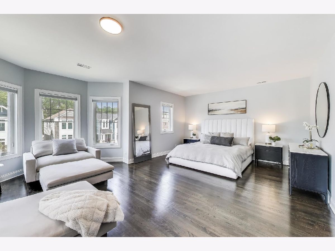
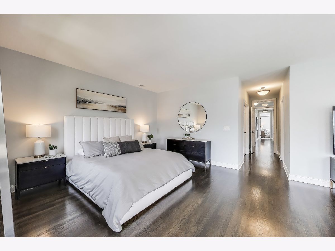
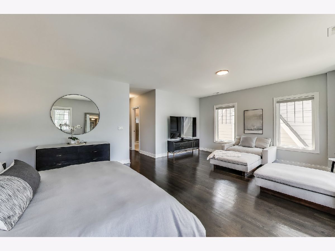
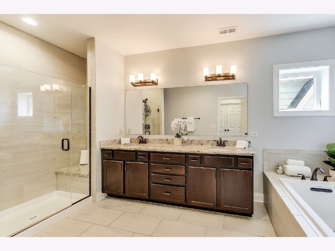
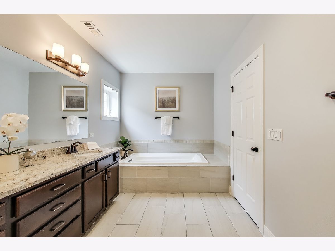
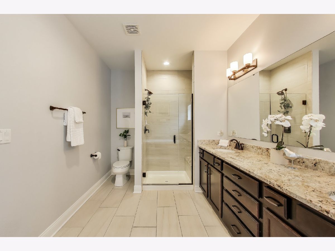
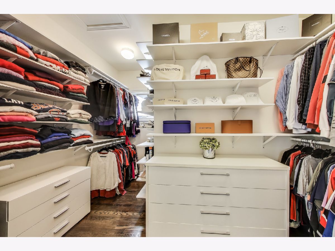
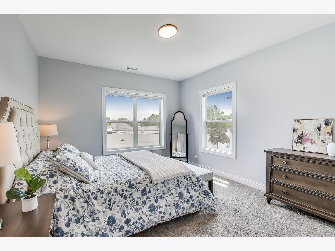
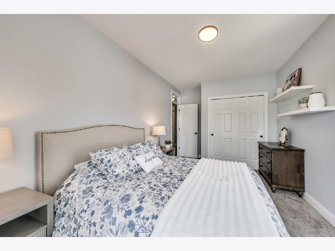
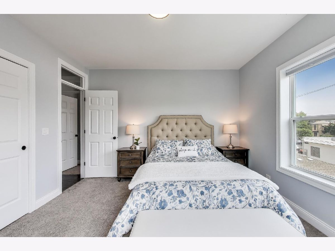
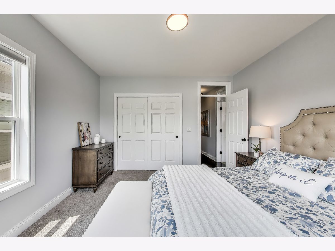
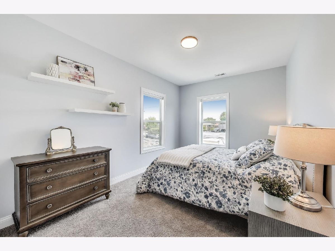
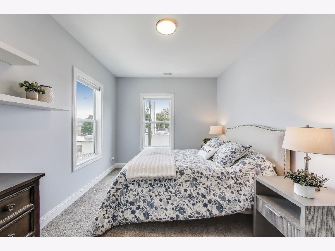
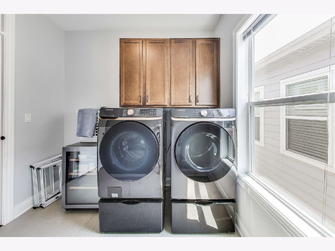
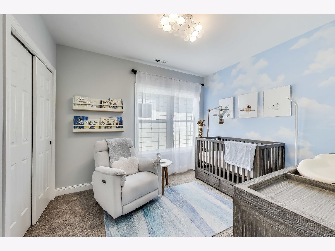
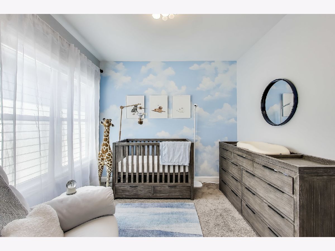
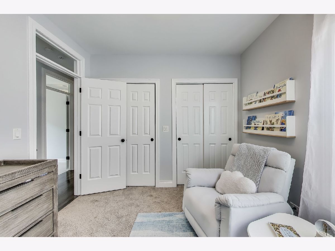

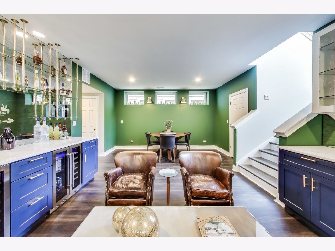
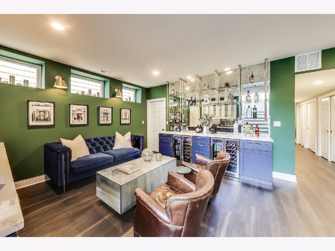
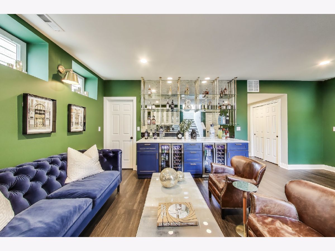
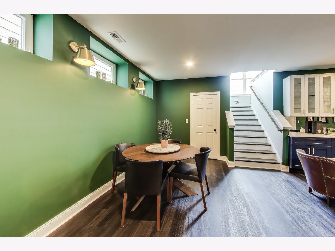
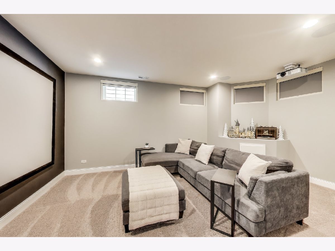

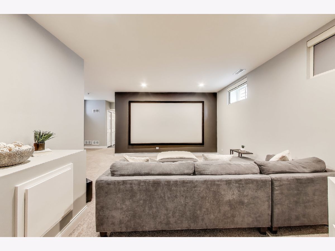

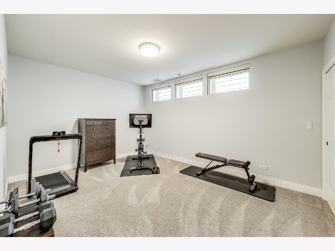
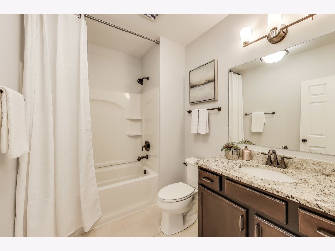
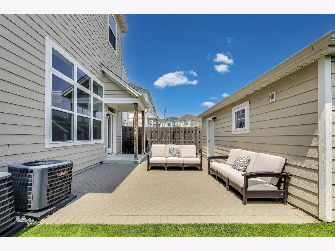
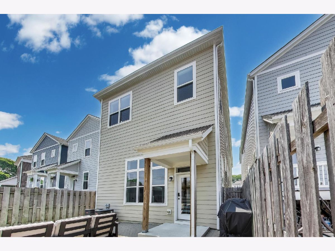
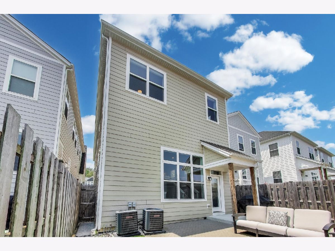
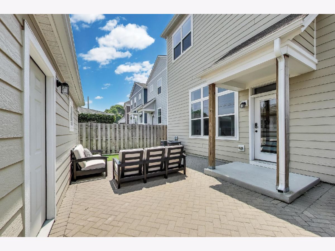
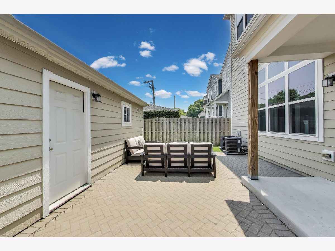
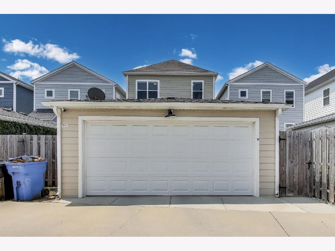

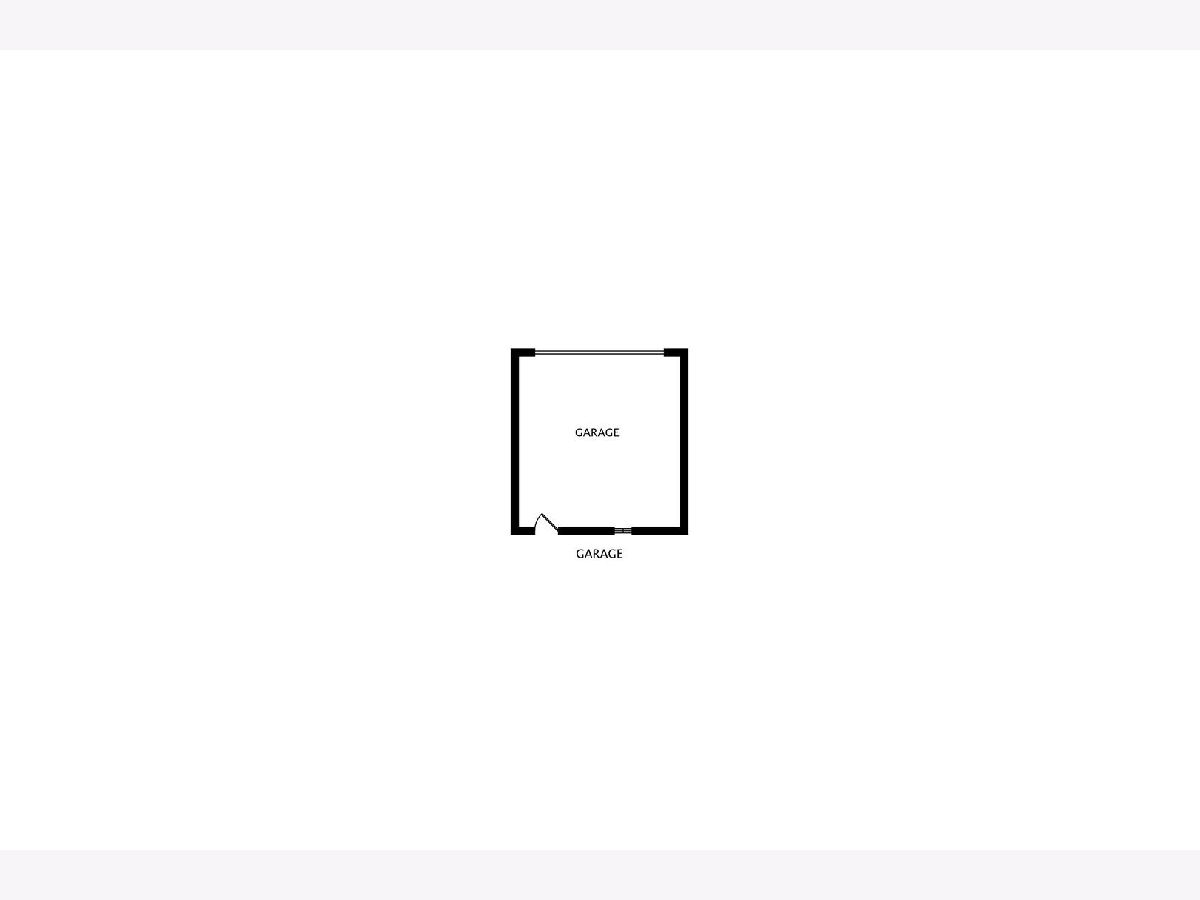

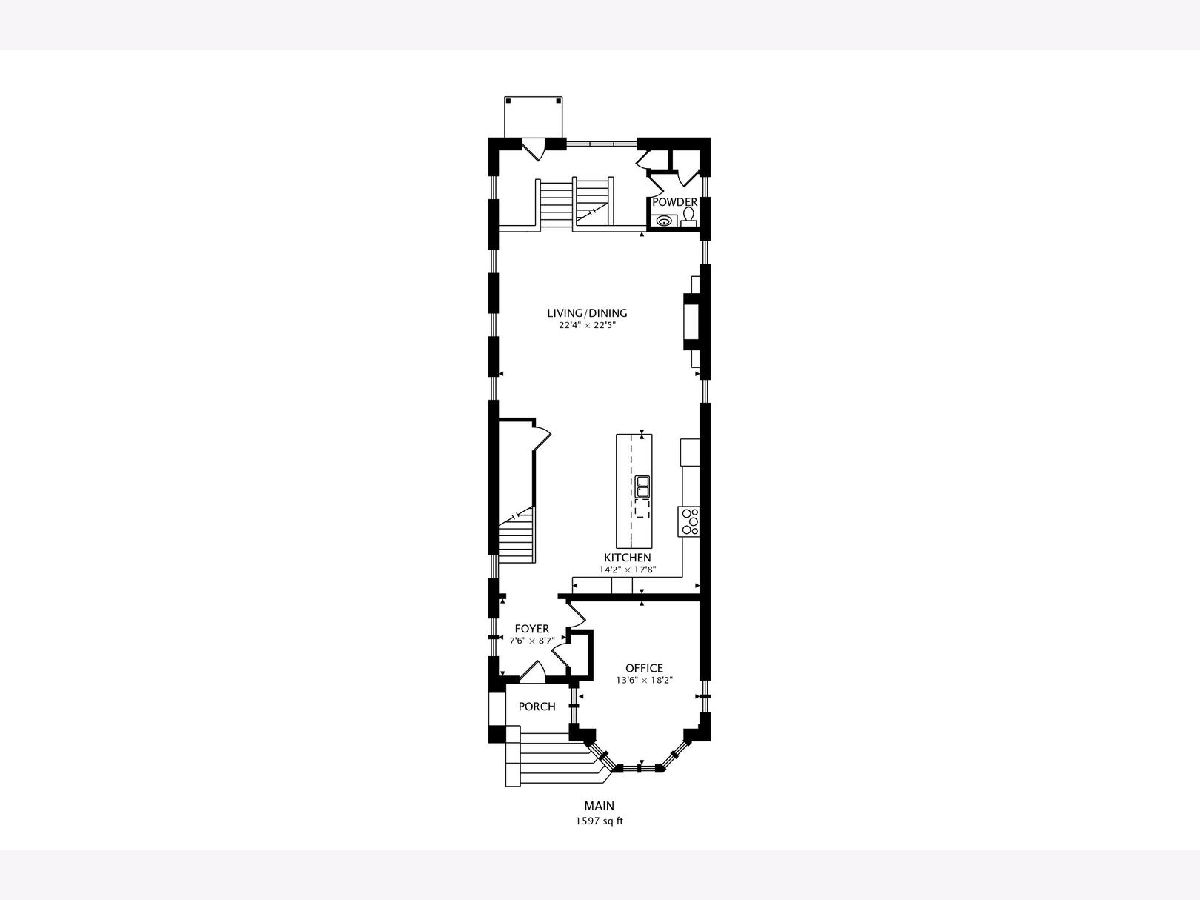
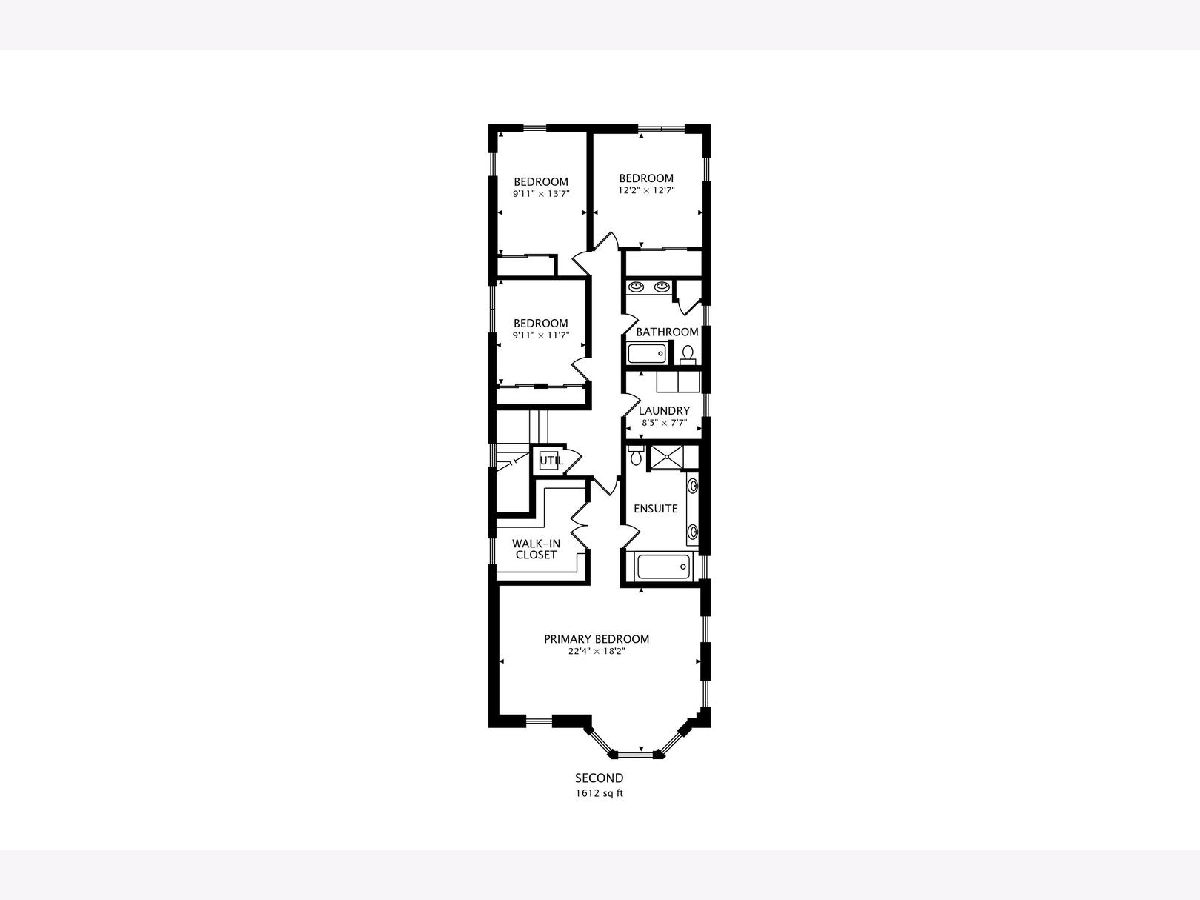
Room Specifics
Total Bedrooms: 5
Bedrooms Above Ground: 5
Bedrooms Below Ground: 0
Dimensions: —
Floor Type: —
Dimensions: —
Floor Type: —
Dimensions: —
Floor Type: —
Dimensions: —
Floor Type: —
Full Bathrooms: 4
Bathroom Amenities: Separate Shower,Double Sink,Soaking Tub
Bathroom in Basement: 1
Rooms: —
Basement Description: —
Other Specifics
| 2 | |
| — | |
| — | |
| — | |
| — | |
| 30 X 126 | |
| — | |
| — | |
| — | |
| — | |
| Not in DB | |
| — | |
| — | |
| — | |
| — |
Tax History
| Year | Property Taxes |
|---|---|
| 2022 | $16,670 |
| 2025 | $17,786 |
Contact Agent
Nearby Similar Homes
Nearby Sold Comparables
Contact Agent
Listing Provided By
Dream Town Real Estate


