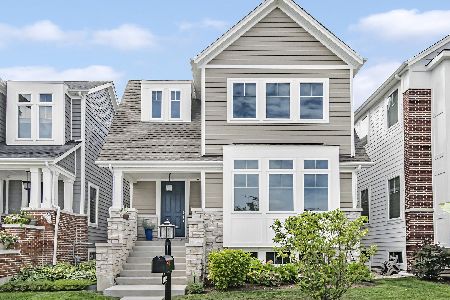6028 Kildare Avenue, Forest Glen, Chicago, Illinois 60646
$847,607
|
Sold
|
|
| Status: | Closed |
| Sqft: | 4,148 |
| Cost/Sqft: | $208 |
| Beds: | 5 |
| Baths: | 4 |
| Year Built: | 2017 |
| Property Taxes: | $0 |
| Days On Market: | 3258 |
| Lot Size: | 0,00 |
Description
IMMEDIATE DELIVERY--The Kipling- one of Sauganash Glen's Open floor plans by K Hovnanian Homes features study, great room off of the kitchen, media room, easy access to yard at grade, and huge lower level rec. room. This highly upgrade and thoughtful layout offers 10' ceilings on main level, 5 bedrooms, gourmet kitchen with GE appliances. 3 Car Garage. This home is visitable with main-level entry. Enjoy the Valley Line/Sauganash Trail. Schools, parks, Starbucks, Whole Foods are minutes away. . BROKER MUST ACCOMPANY OR REGISTER BUYER BEFORE SHOWING. To receive $20,000 incentive, buyer needs to finance through Preferred Lender. Should buyer select not to use preferred lender price is $864,995. (4 Bedrooms Up).
Property Specifics
| Single Family | |
| — | |
| Traditional | |
| 2017 | |
| English | |
| THE DICKENSON | |
| No | |
| — |
| Cook | |
| Sauganash | |
| 60 / Monthly | |
| Other | |
| Lake Michigan | |
| Public Sewer | |
| 09580237 | |
| 13032250220000 |
Nearby Schools
| NAME: | DISTRICT: | DISTANCE: | |
|---|---|---|---|
|
Grade School
Sauganash Elementary School |
299 | — | |
|
Middle School
Sauganash Elementary School |
299 | Not in DB | |
Property History
| DATE: | EVENT: | PRICE: | SOURCE: |
|---|---|---|---|
| 22 Jul, 2018 | Sold | $847,607 | MRED MLS |
| 30 Mar, 2017 | Under contract | $863,995 | MRED MLS |
| 30 Mar, 2017 | Listed for sale | $863,995 | MRED MLS |
Room Specifics
Total Bedrooms: 5
Bedrooms Above Ground: 5
Bedrooms Below Ground: 0
Dimensions: —
Floor Type: Hardwood
Dimensions: —
Floor Type: Hardwood
Dimensions: —
Floor Type: Hardwood
Dimensions: —
Floor Type: —
Full Bathrooms: 4
Bathroom Amenities: Separate Shower,Double Sink,Soaking Tub
Bathroom in Basement: 1
Rooms: Bedroom 5,Media Room,Sitting Room,Study
Basement Description: Finished
Other Specifics
| 3 | |
| Concrete Perimeter | |
| — | |
| — | |
| Fenced Yard | |
| 30X125 | |
| — | |
| Full | |
| Hardwood Floors, Second Floor Laundry | |
| Range, Microwave, Dishwasher, Refrigerator, High End Refrigerator, Stainless Steel Appliance(s) | |
| Not in DB | |
| Sidewalks, Street Lights, Street Paved | |
| — | |
| — | |
| Gas Starter |
Tax History
| Year | Property Taxes |
|---|
Contact Agent
Nearby Similar Homes
Nearby Sold Comparables
Contact Agent
Listing Provided By
Dream Town Realty










