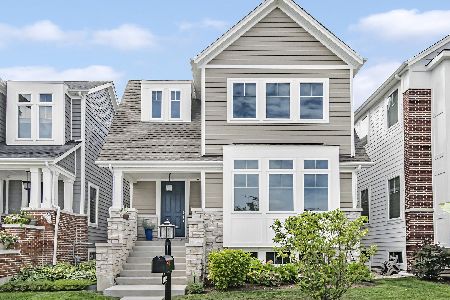6100 Sauganash Avenue, Forest Glen, Chicago, Illinois 60646
$831,696
|
Sold
|
|
| Status: | Closed |
| Sqft: | 4,179 |
| Cost/Sqft: | $197 |
| Beds: | 4 |
| Baths: | 4 |
| Year Built: | 2016 |
| Property Taxes: | $0 |
| Days On Market: | 3553 |
| Lot Size: | 0,00 |
Description
LIVE LARGE--The Shaw- Sauganash Glen's phenomenal new construction residence at introductory price. This home offers 5 bedrooms (4 on 2nd level), 3 1/2 baths, luxury finishes, 10' ceilings on main floor. Appliance package to include Wolf, SubZero, Panasonic and Asko appliances. Master suite to die for with true walk-in closet, second level laundry room, 6' cedar fence, open floor plan, 2- car garage, hardwood floors on first floor. 3,872 square feet of pure luxury - Live LARGE with this unbelievable price in Sauganash. OUTDOOR ADVOCATES--enjoy the Valley Line/Sauganash Trail. Schools, parks, Starbucks, Whole Foods are minutes away. Delivery October of 2016. Base price of Shaw is $824,995.
Property Specifics
| Single Family | |
| — | |
| Traditional | |
| 2016 | |
| Full | |
| THE SHAW | |
| No | |
| — |
| Cook | |
| Sauganash | |
| 66 / Monthly | |
| Other | |
| Lake Michigan | |
| Public Sewer | |
| 09252182 | |
| 13032250380000 |
Nearby Schools
| NAME: | DISTRICT: | DISTANCE: | |
|---|---|---|---|
|
Grade School
Sauganash Elementary School |
299 | — | |
|
Middle School
Sauganash Elementary School |
299 | Not in DB | |
Property History
| DATE: | EVENT: | PRICE: | SOURCE: |
|---|---|---|---|
| 9 Jan, 2017 | Sold | $831,696 | MRED MLS |
| 21 Jul, 2016 | Under contract | $824,995 | MRED MLS |
| 9 Jun, 2016 | Listed for sale | $824,995 | MRED MLS |
Room Specifics
Total Bedrooms: 5
Bedrooms Above Ground: 4
Bedrooms Below Ground: 1
Dimensions: —
Floor Type: Carpet
Dimensions: —
Floor Type: Carpet
Dimensions: —
Floor Type: Carpet
Dimensions: —
Floor Type: —
Full Bathrooms: 4
Bathroom Amenities: Separate Shower,Double Sink,Soaking Tub
Bathroom in Basement: 1
Rooms: Bedroom 5,Media Room,Study
Basement Description: Finished
Other Specifics
| 3 | |
| Concrete Perimeter | |
| — | |
| Porch | |
| Fenced Yard | |
| 30' X 125' | |
| — | |
| Full | |
| Hardwood Floors, Second Floor Laundry | |
| Range, Microwave, Dishwasher, Refrigerator, High End Refrigerator, Disposal, Stainless Steel Appliance(s) | |
| Not in DB | |
| Sidewalks, Street Lights, Street Paved | |
| — | |
| — | |
| — |
Tax History
| Year | Property Taxes |
|---|
Contact Agent
Nearby Similar Homes
Nearby Sold Comparables
Contact Agent
Listing Provided By
Dream Town Realty










