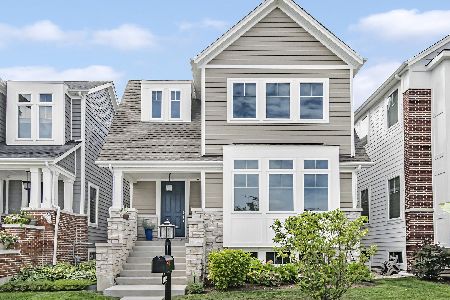6036 Kildare Avenue, Forest Glen, Chicago, Illinois 60646
$818,899
|
Sold
|
|
| Status: | Closed |
| Sqft: | 3,852 |
| Cost/Sqft: | $218 |
| Beds: | 5 |
| Baths: | 4 |
| Year Built: | 2016 |
| Property Taxes: | $0 |
| Days On Market: | 3216 |
| Lot Size: | 0,00 |
Description
View our virtual 3D tour! The Paine- This Sauganash Glen home features 5 bedrooms (4 on one level), 3 1/2 baths, 10' ceilings on main level, while still having 9' on other levels, 8' doors, amazing master- suite, library, media room, fireplace, 2- car garage and gourmet kitchen. Home features two large family rooms, hardwood floors plus many upgrades. LIVE LARGE in this 3,852 sq ft. OUTDOOR ADVOCATES--enjoy the Valley Line/Sauganash Trail. Schools, parks, Starbucks, Whole Foods are minutes away. Available Immediately.
Property Specifics
| Single Family | |
| — | |
| Traditional | |
| 2016 | |
| Full,English | |
| PAINE | |
| No | |
| — |
| Cook | |
| Sauganash | |
| 66 / Monthly | |
| Other | |
| Lake Michigan | |
| Public Sewer | |
| 09623707 | |
| 13032250250000 |
Nearby Schools
| NAME: | DISTRICT: | DISTANCE: | |
|---|---|---|---|
|
Grade School
Sauganash Elementary School |
299 | — | |
|
Middle School
Sauganash Elementary School |
299 | Not in DB | |
Property History
| DATE: | EVENT: | PRICE: | SOURCE: |
|---|---|---|---|
| 31 Dec, 2012 | Sold | $180,000 | MRED MLS |
| 19 Nov, 2012 | Under contract | $199,000 | MRED MLS |
| 17 Jul, 2012 | Listed for sale | $199,000 | MRED MLS |
| 30 Apr, 2018 | Sold | $818,899 | MRED MLS |
| 12 May, 2017 | Under contract | $839,995 | MRED MLS |
| 11 May, 2017 | Listed for sale | $839,995 | MRED MLS |
Room Specifics
Total Bedrooms: 5
Bedrooms Above Ground: 5
Bedrooms Below Ground: 0
Dimensions: —
Floor Type: Hardwood
Dimensions: —
Floor Type: Hardwood
Dimensions: —
Floor Type: Hardwood
Dimensions: —
Floor Type: —
Full Bathrooms: 4
Bathroom Amenities: Separate Shower,Double Sink,Soaking Tub
Bathroom in Basement: 1
Rooms: Bedroom 5,Media Room,Study
Basement Description: Finished
Other Specifics
| 2 | |
| Concrete Perimeter | |
| — | |
| Porch | |
| Fenced Yard | |
| 30X125 | |
| — | |
| Full | |
| Hardwood Floors, Second Floor Laundry | |
| Range, Microwave, Dishwasher, Refrigerator, High End Refrigerator, Disposal, Stainless Steel Appliance(s) | |
| Not in DB | |
| Sidewalks, Street Lights, Street Paved | |
| — | |
| — | |
| — |
Tax History
| Year | Property Taxes |
|---|---|
| 2012 | $3,373 |
Contact Agent
Nearby Similar Homes
Nearby Sold Comparables
Contact Agent
Listing Provided By
Dream Town Realty










