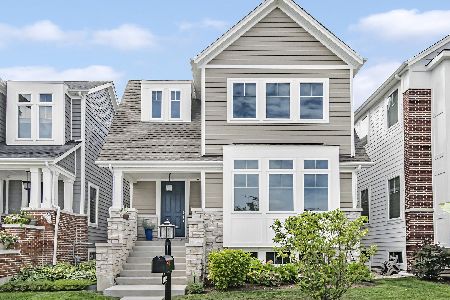6102 Sauganash Avenue, Forest Glen, Chicago, Illinois 60646
$806,505
|
Sold
|
|
| Status: | Closed |
| Sqft: | 3,852 |
| Cost/Sqft: | $208 |
| Beds: | 5 |
| Baths: | 4 |
| Year Built: | 2017 |
| Property Taxes: | $0 |
| Days On Market: | 3258 |
| Lot Size: | 0,00 |
Description
View our virtual 3D tour! NEW CONSTRUCTION Be a part of by K. Hovnanian Homes new Chicago community at Sauganash Glen. This home, the Shaw, offers 5 bedrooms (4 on 2nd level), 31/2 baths, high ceilings throughout the entire home with luxury finishes. The Master Suite is to die for with its large bathroom, separate tub/shower along with walk-in closet. Other incredible features include large room sizes, second-level laundry, 6' cedar privacy fence, open floor plan, 2-car garage, and hardwood floors. This thoughtfully designed luxury home is truly a home for entertaining. The $799,995* price requires preferred lender. Ask about developer incentive! Live LARGE in this unbelievable home design.
Property Specifics
| Single Family | |
| — | |
| Traditional | |
| 2017 | |
| English | |
| THE SHAW | |
| No | |
| — |
| Cook | |
| Sauganash | |
| 60 / Monthly | |
| Other | |
| Lake Michigan | |
| Public Sewer | |
| 09581266 | |
| 13032250340000 |
Nearby Schools
| NAME: | DISTRICT: | DISTANCE: | |
|---|---|---|---|
|
Grade School
Sauganash Elementary School |
299 | — | |
|
Middle School
Sauganash Elementary School |
299 | Not in DB | |
Property History
| DATE: | EVENT: | PRICE: | SOURCE: |
|---|---|---|---|
| 30 Jan, 2018 | Sold | $806,505 | MRED MLS |
| 2 Feb, 2018 | Under contract | $799,995 | MRED MLS |
| 31 Mar, 2017 | Listed for sale | $799,995 | MRED MLS |
| 12 Jun, 2024 | Sold | $850,000 | MRED MLS |
| 2 May, 2024 | Under contract | $930,000 | MRED MLS |
| 2 May, 2024 | Listed for sale | $930,000 | MRED MLS |
| 27 Mar, 2025 | Sold | $999,900 | MRED MLS |
| 15 Feb, 2025 | Under contract | $999,900 | MRED MLS |
| 1 Feb, 2025 | Listed for sale | $999,900 | MRED MLS |
Room Specifics
Total Bedrooms: 5
Bedrooms Above Ground: 5
Bedrooms Below Ground: 0
Dimensions: —
Floor Type: Hardwood
Dimensions: —
Floor Type: Hardwood
Dimensions: —
Floor Type: Hardwood
Dimensions: —
Floor Type: —
Full Bathrooms: 4
Bathroom Amenities: Separate Shower,Double Sink,Soaking Tub
Bathroom in Basement: 1
Rooms: Bedroom 5,Media Room,Study
Basement Description: Finished
Other Specifics
| 2 | |
| Concrete Perimeter | |
| — | |
| Porch, Storms/Screens | |
| Fenced Yard | |
| 30 X 114 | |
| Full | |
| Full | |
| Hardwood Floors, Second Floor Laundry | |
| Range, Microwave, Dishwasher, Refrigerator, High End Refrigerator, Disposal, Stainless Steel Appliance(s) | |
| Not in DB | |
| Curbs, Sidewalks, Street Lights, Street Paved | |
| — | |
| — | |
| — |
Tax History
| Year | Property Taxes |
|---|---|
| 2024 | $16,549 |
| 2025 | $16,633 |
Contact Agent
Nearby Similar Homes
Nearby Sold Comparables
Contact Agent
Listing Provided By
Dream Town Realty










