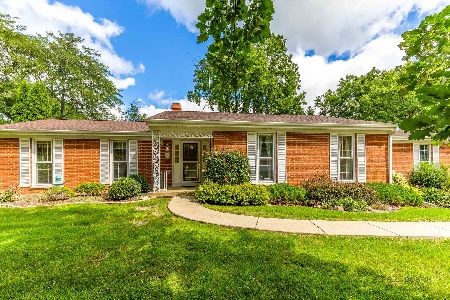604 Arlington Parkway, Sleepy Hollow, Illinois 60118
$305,000
|
Sold
|
|
| Status: | Closed |
| Sqft: | 2,352 |
| Cost/Sqft: | $130 |
| Beds: | 4 |
| Baths: | 3 |
| Year Built: | 1988 |
| Property Taxes: | $7,935 |
| Days On Market: | 1845 |
| Lot Size: | 0,75 |
Description
Are you looking for a large home with room to live AND work....as well as a gorgeous, manicured 3/4 acre lot?? Look no further! This stunning 4 bedroom, 2.5 bath home with a 2+ car garage is in sought-after Saddle Club Estates subdivision of Sleepy Hollow! **MAIN FLOOR** Walk in from the warm and inviting front porch, big enough for chairs or a porch swing, into a spacious foyer that will impress your guests! Right when you walk in, you'll get a sense for the open layout that is so popular for today's homebuyers! A quick walk to the right takes you to the Living Room and its lovely hardwood floors. It's big enough to break up into 2 spaces...what if you could have an office space on one side and a kids learning area next to it? The Living Room leads into the Family Room where you can rest and relax with friends and family! Cozy up to the fireplace which is the centerpiece of this space! The hardwood floors extend through the Family Room and into the kitchen! The beautiful and sturdy oak cabinets are complimented by the stainless and gray appliances and the pantry gives you so much storage space! Next to the kitchen is roomy mud room that transitions you in from the garage. The Dining Room is right off the kitchen and ready for formal dinner parties or casual meals! **UPSTAIRS** Upstairs,are 4 large bedrooms! Each of them is generously sized and with large closets! The Master Bedroom features a large walk-in closet and private Master Bath! The Master Bath features double sinks, a large soaking tub, a separate shower and a private water closet! Bedroom 4 is connected the Master and could be used as a sitting room or an office, attached to the Master! Another full bath completes the upstairs! **BASEMENT** The finished basement only adds to the wonder of this home! There is a TON of finished space with so many possibilities! Rec room, crafting areas, game room, extra office space! There's even a wet bar! A large unfinished space means you have TONS of storage! **OUTSIDE** But, let's top all this off with a 3/4 acre property that is lush and green and backed by a 10' privacy fence! The subdivision park is just down the street! The patio is great for grilling and family barbeques! It overlooks lovely perennials that are easily maintained! All this is completed with lovely curb appeal enhanced by the newer siding (2013) and windows (2017/2020) as well as an architectural roof! COME QUICKLY!
Property Specifics
| Single Family | |
| — | |
| Traditional | |
| 1988 | |
| Full | |
| HAMPTON | |
| No | |
| 0.75 |
| Kane | |
| Saddle Club Estates | |
| 0 / Not Applicable | |
| None | |
| Public | |
| Septic-Private | |
| 10926775 | |
| 0329302005 |
Nearby Schools
| NAME: | DISTRICT: | DISTANCE: | |
|---|---|---|---|
|
Grade School
Sleepy Hollow Elementary School |
300 | — | |
|
Middle School
Dundee Middle School |
300 | Not in DB | |
|
High School
Dundee-crown High School |
300 | Not in DB | |
Property History
| DATE: | EVENT: | PRICE: | SOURCE: |
|---|---|---|---|
| 30 Sep, 2010 | Sold | $250,000 | MRED MLS |
| 12 Aug, 2010 | Under contract | $250,000 | MRED MLS |
| 3 Aug, 2010 | Listed for sale | $250,000 | MRED MLS |
| 11 Dec, 2020 | Sold | $305,000 | MRED MLS |
| 7 Nov, 2020 | Under contract | $305,000 | MRED MLS |
| 6 Nov, 2020 | Listed for sale | $305,000 | MRED MLS |



































Room Specifics
Total Bedrooms: 4
Bedrooms Above Ground: 4
Bedrooms Below Ground: 0
Dimensions: —
Floor Type: Carpet
Dimensions: —
Floor Type: Other
Dimensions: —
Floor Type: Other
Full Bathrooms: 3
Bathroom Amenities: Separate Shower,Double Sink,Soaking Tub
Bathroom in Basement: 0
Rooms: Recreation Room
Basement Description: Finished
Other Specifics
| 2 | |
| Concrete Perimeter | |
| Asphalt | |
| Patio | |
| — | |
| 255 X 125 | |
| Pull Down Stair,Unfinished | |
| Full | |
| Skylight(s), Bar-Wet, Hardwood Floors, First Floor Laundry | |
| Range, Microwave, Dishwasher, Refrigerator, Freezer, Washer, Dryer, Disposal | |
| Not in DB | |
| Park, Pool, Street Lights, Street Paved | |
| — | |
| — | |
| Gas Starter |
Tax History
| Year | Property Taxes |
|---|---|
| 2010 | $7,660 |
| 2020 | $7,935 |
Contact Agent
Nearby Similar Homes
Nearby Sold Comparables
Contact Agent
Listing Provided By
Baird & Warner Real Estate - Algonquin








