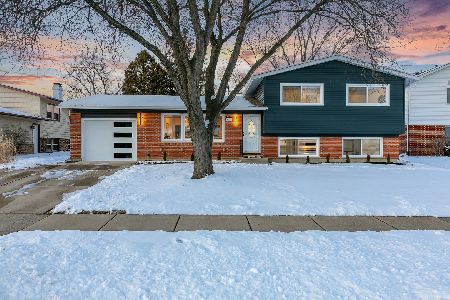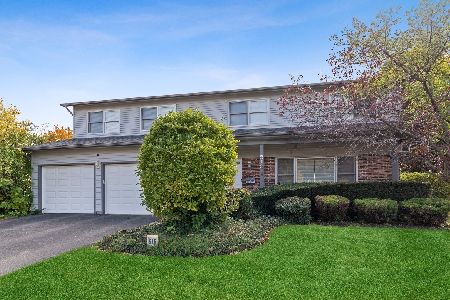604 Brittany Drive, Arlington Heights, Illinois 60004
$435,000
|
Sold
|
|
| Status: | Closed |
| Sqft: | 2,565 |
| Cost/Sqft: | $172 |
| Beds: | 6 |
| Baths: | 4 |
| Year Built: | 1969 |
| Property Taxes: | $10,541 |
| Days On Market: | 3644 |
| Lot Size: | 0,22 |
Description
Unique opportunity to own the largest model in desirable Berkley Square. A total of 6 bedrooms, 3.5 ba, featuring all bedrooms conveniently on 2nd floor. Fabulous, deluxe master bedroom features a beautifully finished master bath with double sinks & 2 more full bathrooms upstairs for the additional 5 bedrooms to share. 6th bedroom can easily be used as a private office. Brand new carpet & new floors in kitchen and foyer. Gorgeous updated baths & large, bright L- shaped living/dining room. Open eat-in kitchen features ample cabinet space with sliders leading out to the deck, where you can sit and enjoy your coffee in the warm weather overlooking your large, fenced in backyard. Wonderful block - Come see why you will want to call this location home! 13mo HWA home warranty included.
Property Specifics
| Single Family | |
| — | |
| Georgian | |
| 1969 | |
| Partial | |
| CONCORD | |
| No | |
| 0.22 |
| Cook | |
| Berkley Square | |
| 0 / Not Applicable | |
| None | |
| Lake Michigan | |
| Public Sewer | |
| 09126400 | |
| 03074030080000 |
Nearby Schools
| NAME: | DISTRICT: | DISTANCE: | |
|---|---|---|---|
|
Grade School
Edgar A Poe Elementary School |
21 | — | |
|
Middle School
Cooper Middle School |
21 | Not in DB | |
|
High School
Buffalo Grove High School |
214 | Not in DB | |
Property History
| DATE: | EVENT: | PRICE: | SOURCE: |
|---|---|---|---|
| 20 Apr, 2016 | Sold | $435,000 | MRED MLS |
| 26 Feb, 2016 | Under contract | $440,000 | MRED MLS |
| 28 Jan, 2016 | Listed for sale | $440,000 | MRED MLS |
Room Specifics
Total Bedrooms: 6
Bedrooms Above Ground: 6
Bedrooms Below Ground: 0
Dimensions: —
Floor Type: Carpet
Dimensions: —
Floor Type: Carpet
Dimensions: —
Floor Type: Carpet
Dimensions: —
Floor Type: —
Dimensions: —
Floor Type: —
Full Bathrooms: 4
Bathroom Amenities: Whirlpool,Separate Shower,Double Sink,Soaking Tub
Bathroom in Basement: 0
Rooms: Bedroom 5,Bedroom 6,Deck,Eating Area
Basement Description: Unfinished
Other Specifics
| 2 | |
| Concrete Perimeter | |
| Concrete | |
| Deck | |
| Landscaped | |
| 72X130X73X130 | |
| — | |
| Full | |
| Wood Laminate Floors | |
| Range, Microwave, Dishwasher, Refrigerator, Washer, Dryer | |
| Not in DB | |
| Tennis Courts | |
| — | |
| — | |
| — |
Tax History
| Year | Property Taxes |
|---|---|
| 2016 | $10,541 |
Contact Agent
Nearby Similar Homes
Nearby Sold Comparables
Contact Agent
Listing Provided By
Jameson Sotheby's International Realty








