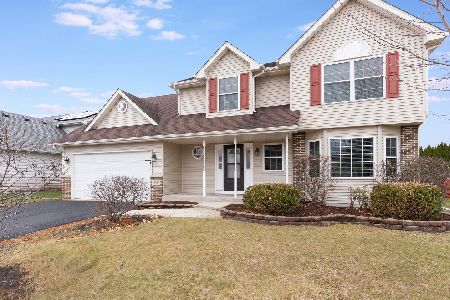605 Bethany Drive, Shorewood, Illinois 60404
$340,000
|
Sold
|
|
| Status: | Closed |
| Sqft: | 2,384 |
| Cost/Sqft: | $147 |
| Beds: | 3 |
| Baths: | 4 |
| Year Built: | 2004 |
| Property Taxes: | $7,955 |
| Days On Market: | 2467 |
| Lot Size: | 0,35 |
Description
Your dream has come true...are you ready to fall in love? Stunning ranch in beautiful Rollingwood, 2384 sq ft with fabulous upgrades, wide open floor plan, 9'-14' ceilings, plenty of natural light, Pella windows AND an additional 2100 sq.ft of living space in the beautifully finished 9' deep basement, excellent for related living and/or entertaining!!! Main level with gorgeous hardwood in the dining room, living room w/gas fireplace, large kitchen w/huge island, dining area overlooking large sun-filled sun-room w/radiant inlaid slate tile flooring & remote controlled blinds. Master bedroom/vaulted ceiling & private master bath w/shower, whirlpool tub, WIC, 2 additional bedrooms, full bath and laundry room. Dual staircases to the finished basement, from the house interior & from the garage. Basement has theater room, family room, master bedroom with full bath, additional bedroom, 2nd fully equipped kitchen and another full bath! Large deck w/gas line for grill. Home Warranty.
Property Specifics
| Single Family | |
| — | |
| — | |
| 2004 | |
| — | |
| — | |
| No | |
| 0.35 |
| Will | |
| Rollingwood | |
| 200 / Annual | |
| — | |
| — | |
| — | |
| 10349494 | |
| 0506091050090000 |
Nearby Schools
| NAME: | DISTRICT: | DISTANCE: | |
|---|---|---|---|
|
Grade School
Troy Hofer Elementary School |
30C | — | |
|
Middle School
Troy Middle School |
30C | Not in DB | |
|
High School
Joliet West High School |
204 | Not in DB | |
Property History
| DATE: | EVENT: | PRICE: | SOURCE: |
|---|---|---|---|
| 24 May, 2019 | Sold | $340,000 | MRED MLS |
| 29 Apr, 2019 | Under contract | $349,900 | MRED MLS |
| 18 Apr, 2019 | Listed for sale | $349,900 | MRED MLS |
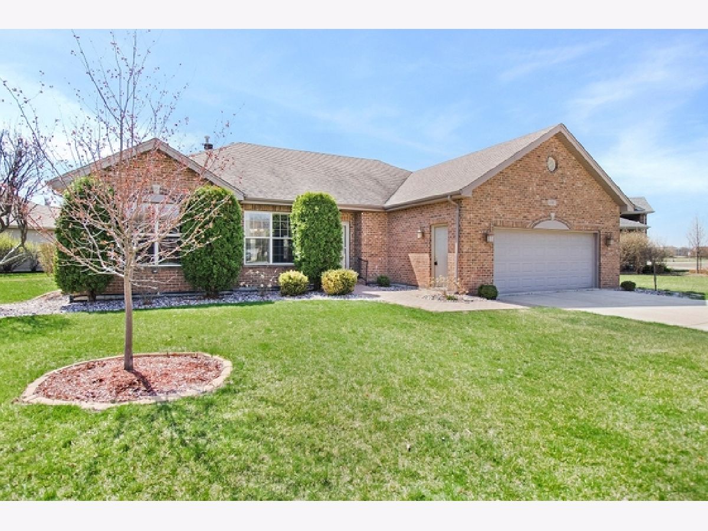


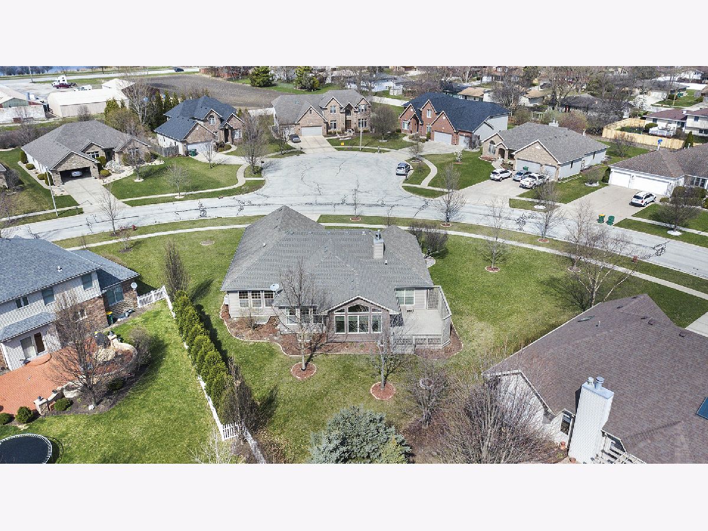








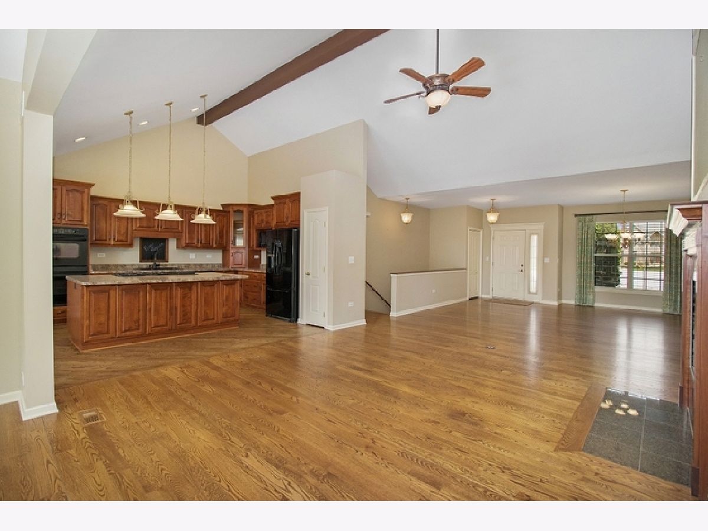


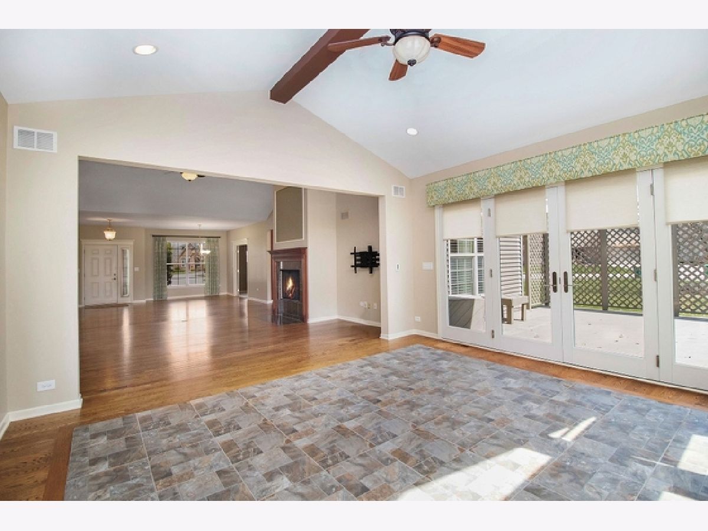

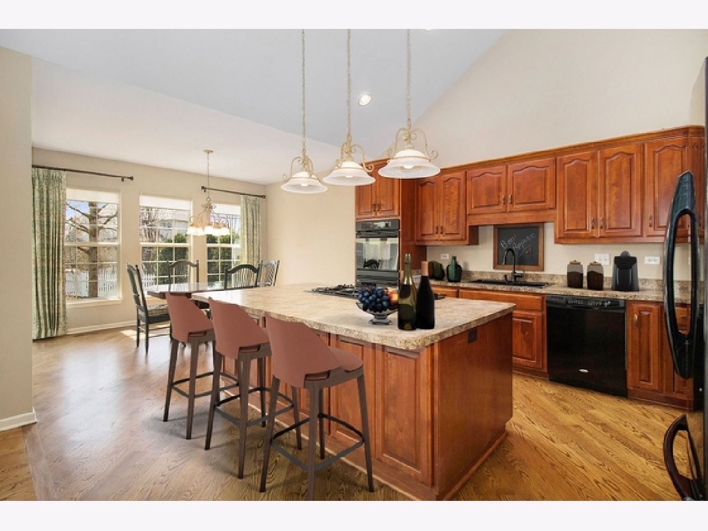











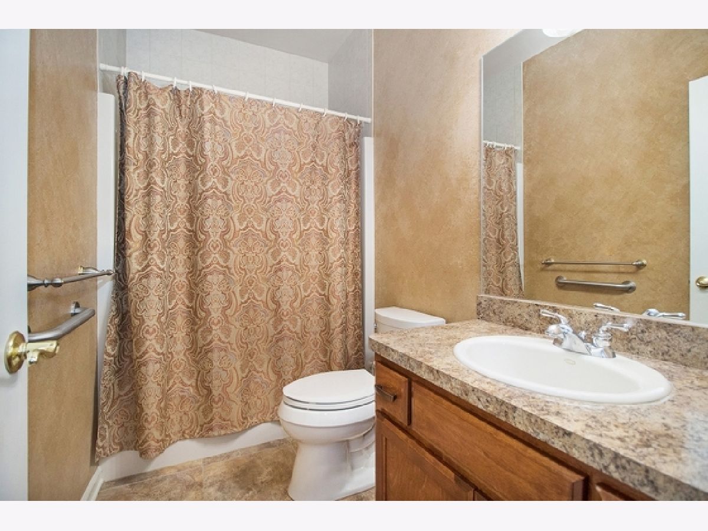



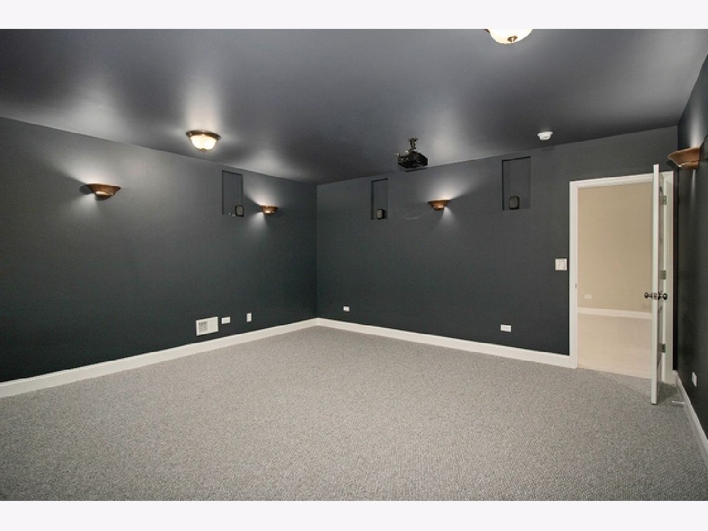

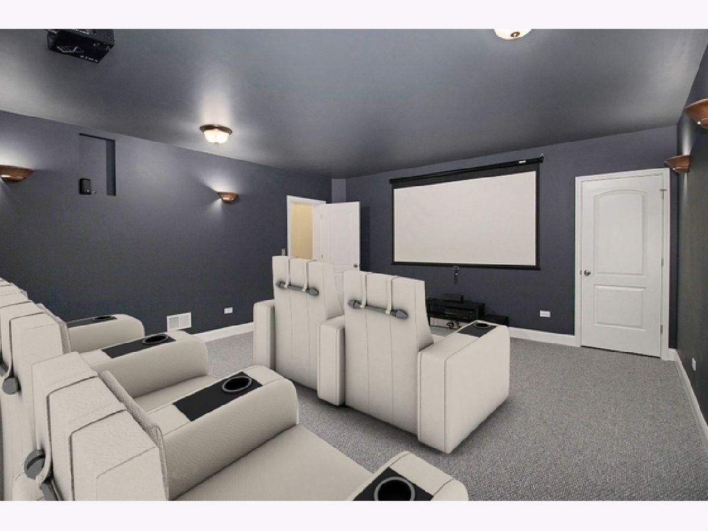






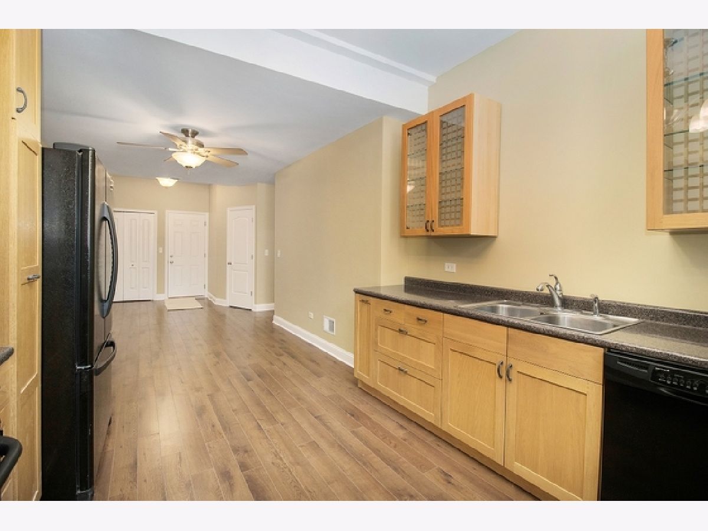

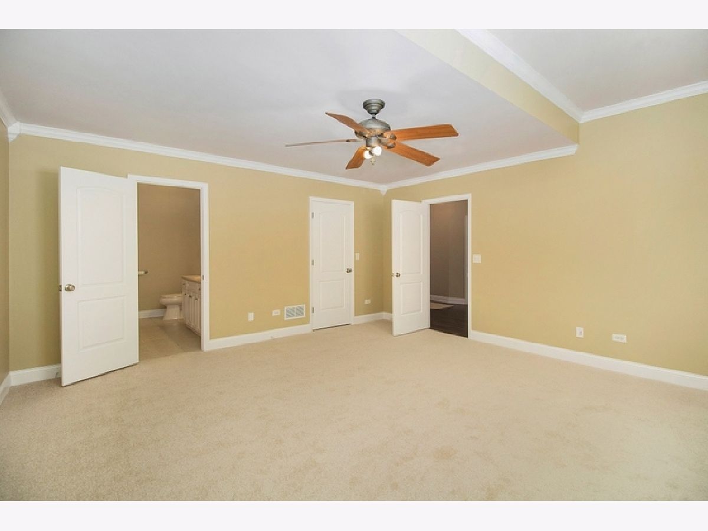









Room Specifics
Total Bedrooms: 5
Bedrooms Above Ground: 3
Bedrooms Below Ground: 2
Dimensions: —
Floor Type: —
Dimensions: —
Floor Type: —
Dimensions: —
Floor Type: —
Dimensions: —
Floor Type: —
Full Bathrooms: 4
Bathroom Amenities: Whirlpool,Separate Shower
Bathroom in Basement: 1
Rooms: —
Basement Description: Finished
Other Specifics
| 2.5 | |
| — | |
| Concrete | |
| — | |
| — | |
| 15,397 SQ. FT. | |
| Unfinished | |
| — | |
| — | |
| — | |
| Not in DB | |
| — | |
| — | |
| — | |
| — |
Tax History
| Year | Property Taxes |
|---|---|
| 2019 | $7,955 |
Contact Agent
Nearby Similar Homes
Nearby Sold Comparables
Contact Agent
Listing Provided By
RE/MAX Ultimate Professionals






