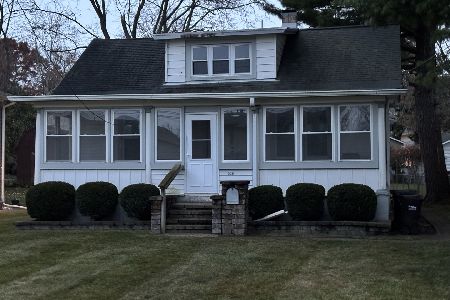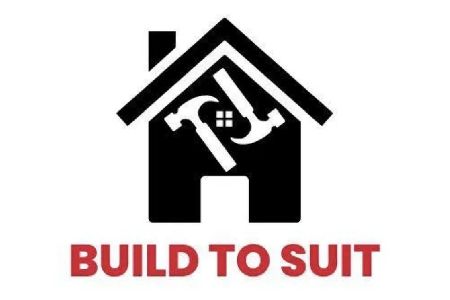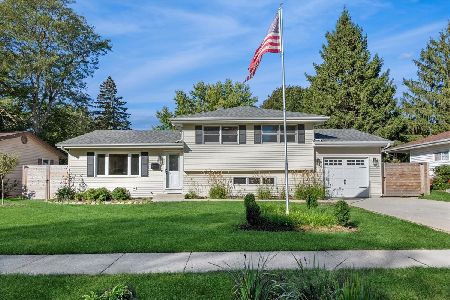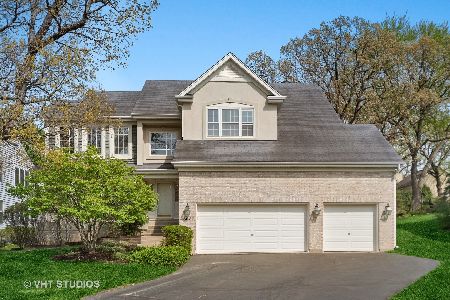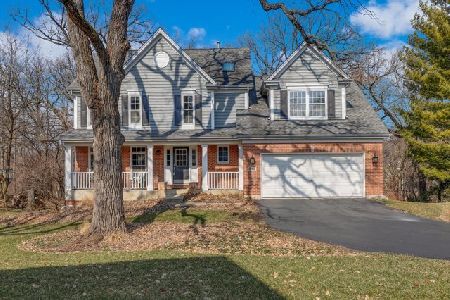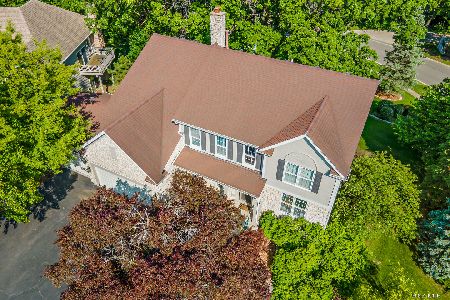606 Birch Lane, Fox River Grove, Illinois 60021
$350,000
|
Sold
|
|
| Status: | Closed |
| Sqft: | 3,512 |
| Cost/Sqft: | $100 |
| Beds: | 4 |
| Baths: | 4 |
| Year Built: | 2000 |
| Property Taxes: | $14,237 |
| Days On Market: | 1556 |
| Lot Size: | 0,26 |
Description
A leisurely stroll from the Fox River will take you to this spacious, stylish, and beautifully presented home. Anyone in need of room to spread out and relax will adore the expansive floorplan with more than 5,000sqft of finished living space including four good-size bedrooms and 3.1 baths. From the moment you step inside, you are welcomed into the light-filled, two-story entry with gorgeous wood floors and one of the two staircases. Depending on the occasion, you can take your pick from the elegant living room and formal dining room or move through into the light-filled family room with a fireplace and a soaring ceiling. Here, large windows bathe the interior in soft natural light while the open-concept design ensures a spacious and contemporary feel. The kitchen is impeccably appointed with sweeping stone countertops, a tiled backsplash, and an abundance of storage within the upper and lower cabinets. There is a center island and quality fixtures along with pendant lights, a suite of stainless steel appliances, and breakfast bar seating off the breakfast room. Entertaining will be a pleasure with double doors that lead from the breakfast room out to the sun-soaked back deck. This is the ideal place to gather with loved ones as you overlook the private backyard and admire the leafy outlook. A large finished lower level extends the living space even further and could be adapted to suit your needs. This bonus area would make the ideal rumpus, playroom, or home office with plenty of room for everyone to spread out. Ceiling fans ensure absolute comfort in all the bedrooms including the generous master suite with a walk-in closet, a retreat area, and a master bath with a double vanity. You can leave the car in the attached two-car garage and walk to the river, Picnic Grove Park, and Fox River Grove train station. There are schools and shopping within easy reach of your new home along with bustling cafes, a host of dining options, and must-have amenities. Quick access to major roads ensures you're within easy reach of everything you could ever need.
Property Specifics
| Single Family | |
| — | |
| Colonial | |
| 2000 | |
| Full | |
| — | |
| No | |
| 0.26 |
| Mc Henry | |
| Picnic Grove | |
| 50 / Annual | |
| None | |
| Public | |
| Public Sewer | |
| 11210888 | |
| 2017305008 |
Nearby Schools
| NAME: | DISTRICT: | DISTANCE: | |
|---|---|---|---|
|
Grade School
Algonquin Road Elementary School |
3 | — | |
|
Middle School
Fox River Grove Jr Hi School |
3 | Not in DB | |
|
High School
Cary-grove Community High School |
155 | Not in DB | |
Property History
| DATE: | EVENT: | PRICE: | SOURCE: |
|---|---|---|---|
| 27 May, 2016 | Sold | $315,000 | MRED MLS |
| 12 Apr, 2016 | Under contract | $329,900 | MRED MLS |
| 26 Feb, 2016 | Listed for sale | $329,900 | MRED MLS |
| 22 Oct, 2021 | Sold | $350,000 | MRED MLS |
| 9 Sep, 2021 | Under contract | $350,000 | MRED MLS |
| 7 Sep, 2021 | Listed for sale | $350,000 | MRED MLS |
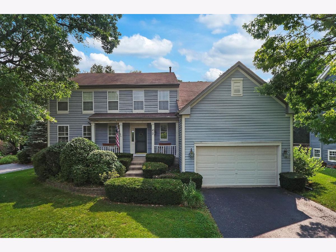
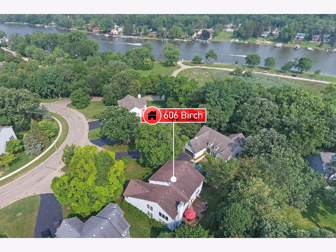
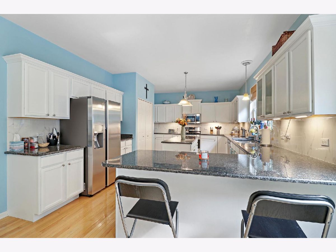
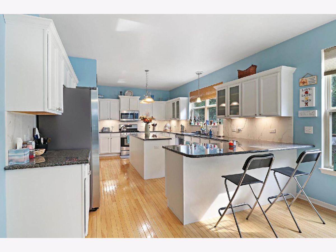
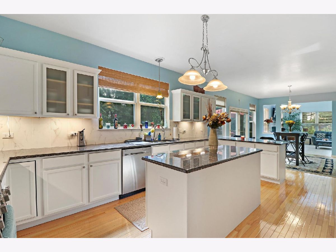
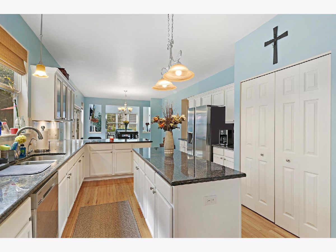
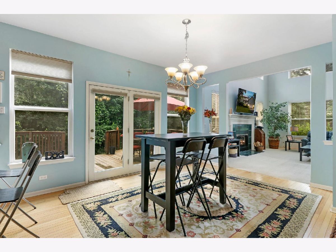
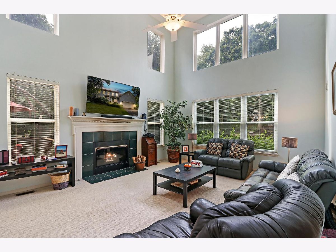
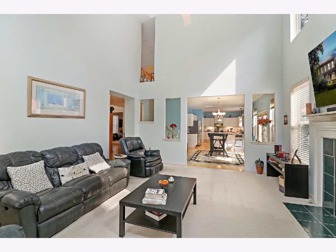
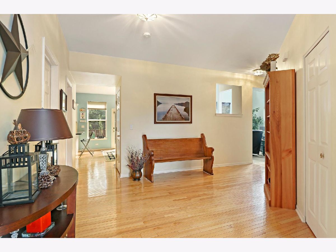
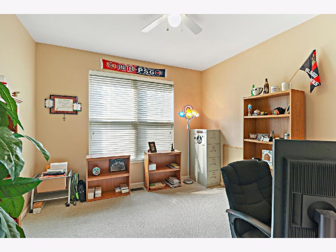
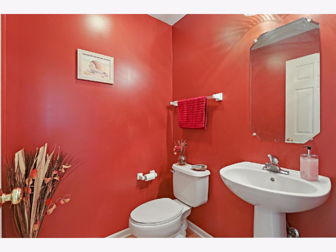
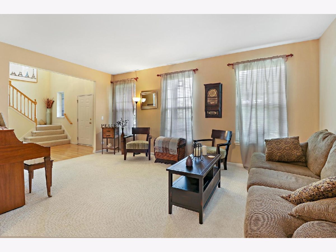
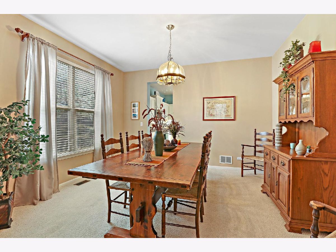
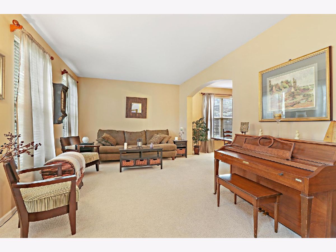
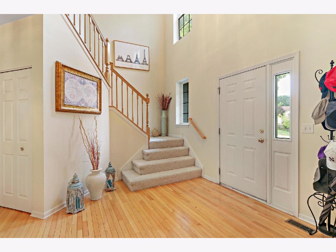
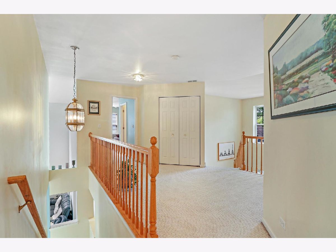
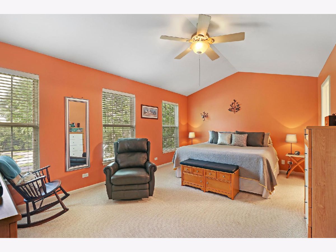
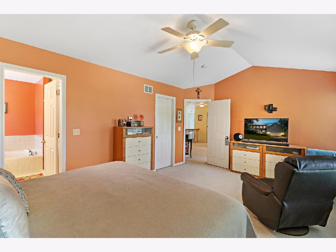
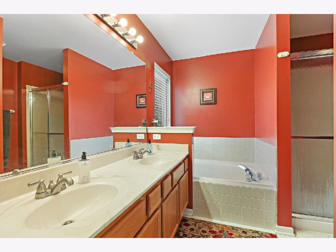
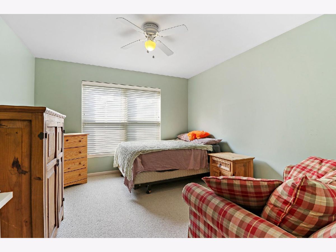
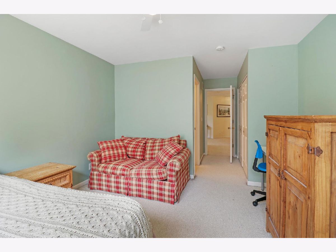
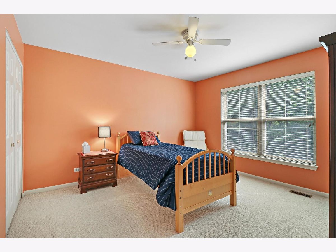
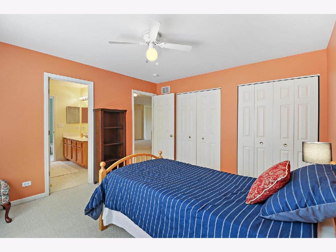
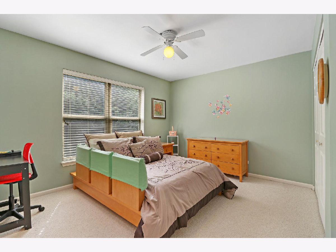
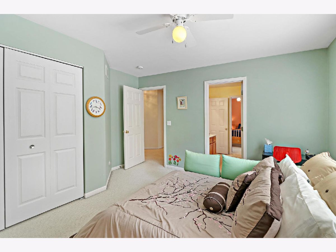
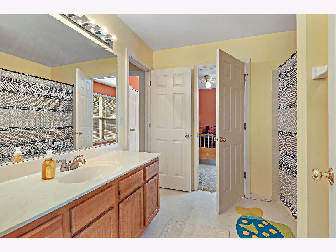
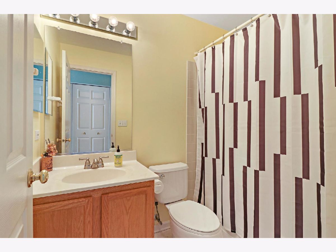
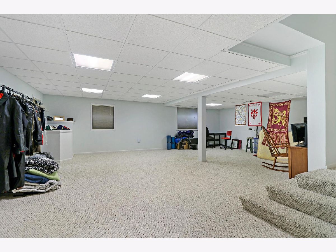
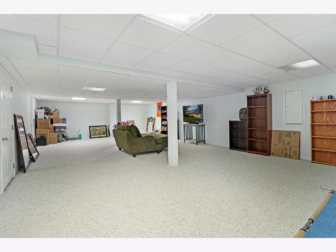
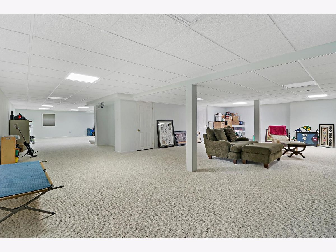
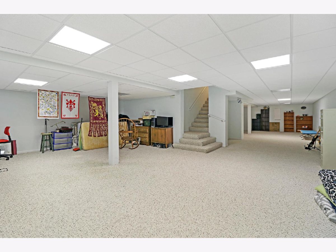
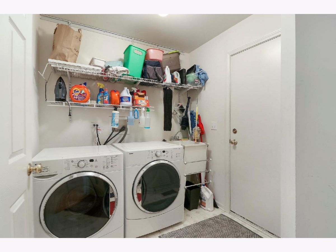
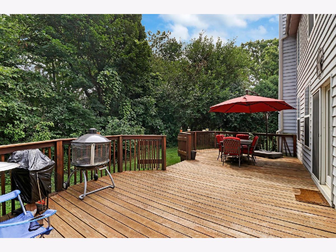
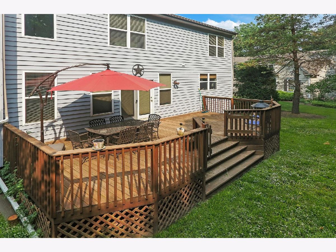
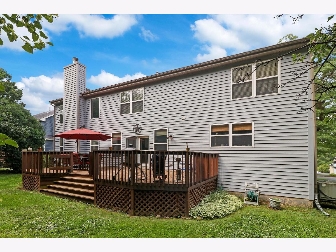
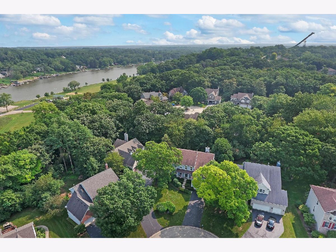
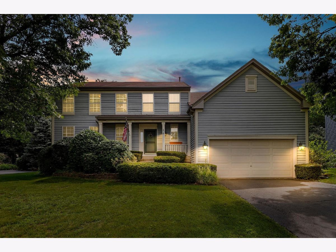
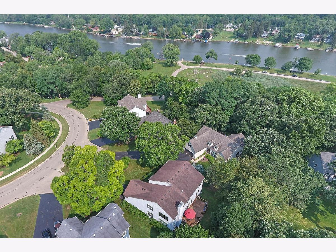
Room Specifics
Total Bedrooms: 4
Bedrooms Above Ground: 4
Bedrooms Below Ground: 0
Dimensions: —
Floor Type: Carpet
Dimensions: —
Floor Type: Carpet
Dimensions: —
Floor Type: Carpet
Full Bathrooms: 4
Bathroom Amenities: Separate Shower,Double Sink,Soaking Tub
Bathroom in Basement: 0
Rooms: Eating Area,Office,Loft,Recreation Room,Foyer,Deck
Basement Description: Finished
Other Specifics
| 2 | |
| — | |
| Asphalt | |
| Deck | |
| Cul-De-Sac | |
| 21 X 31 X 146 X 75 X 116 X | |
| — | |
| Full | |
| Vaulted/Cathedral Ceilings, Hardwood Floors, First Floor Laundry, Walk-In Closet(s) | |
| Range, Microwave, Dishwasher, Refrigerator, Washer, Dryer, Disposal, Stainless Steel Appliance(s), Water Purifier | |
| Not in DB | |
| — | |
| — | |
| — | |
| Gas Log, Gas Starter |
Tax History
| Year | Property Taxes |
|---|---|
| 2016 | $14,216 |
| 2021 | $14,237 |
Contact Agent
Nearby Similar Homes
Nearby Sold Comparables
Contact Agent
Listing Provided By
eXp Realty, LLC



