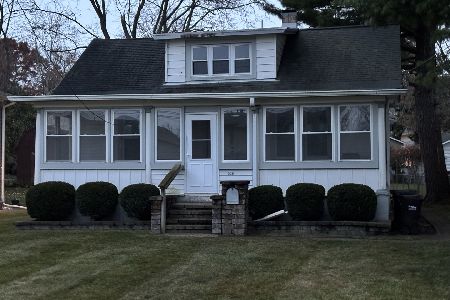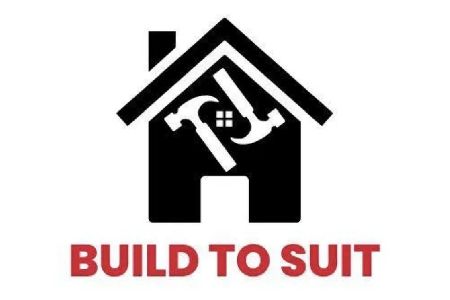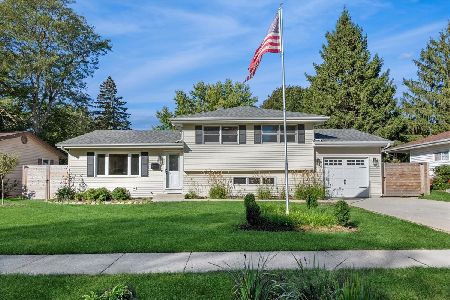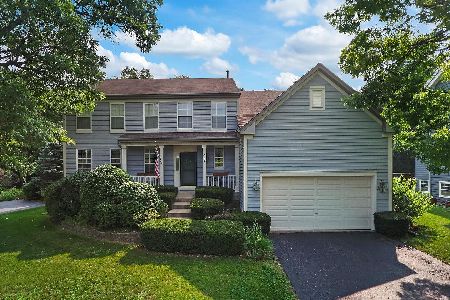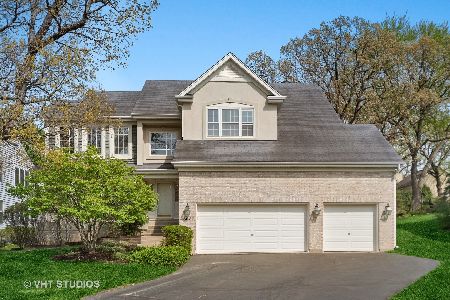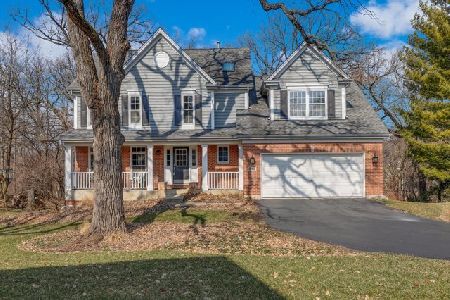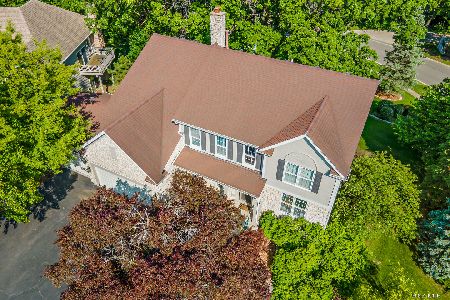606 Birch Lane, Fox River Grove, Illinois 60021
$315,000
|
Sold
|
|
| Status: | Closed |
| Sqft: | 3,512 |
| Cost/Sqft: | $94 |
| Beds: | 4 |
| Baths: | 4 |
| Year Built: | 2000 |
| Property Taxes: | $14,216 |
| Days On Market: | 3578 |
| Lot Size: | 0,26 |
Description
Brand new kitchen remodel! Gorgeous granite countertops, huge center island, crisp white cabinets, Stainless Steel appliances and tile backsplash. Family room with dramatic 2-story vaulted ceilings and fireplace. First floor office and laundry room too. Huge master bedroom suite offers spa like master bathroom with soaker bath tub and double vanities. Two bedrooms upstairs have a Jack and Jill bathroom while the fourth bedroom is a princess suite. Full finished basement is an ideal place for a game room and recreation room and has tons of storage space. Enjoy the outdoors on the large deck and beautifully landscaped yard. Quiet, wooded cul-de-sac location. Walking distance to downtown, Metra and Fox River! Top rated schools! A gorgeous place to call home!
Property Specifics
| Single Family | |
| — | |
| — | |
| 2000 | |
| — | |
| — | |
| No | |
| 0.26 |
| — | |
| Picnic Grove | |
| 50 / Annual | |
| — | |
| — | |
| — | |
| 09149474 | |
| 2017305008 |
Nearby Schools
| NAME: | DISTRICT: | DISTANCE: | |
|---|---|---|---|
|
Grade School
Algonquin Road Elementary School |
3 | — | |
|
Middle School
Fox River Grove Jr Hi School |
3 | Not in DB | |
|
High School
Cary-grove Community High School |
155 | Not in DB | |
Property History
| DATE: | EVENT: | PRICE: | SOURCE: |
|---|---|---|---|
| 27 May, 2016 | Sold | $315,000 | MRED MLS |
| 12 Apr, 2016 | Under contract | $329,900 | MRED MLS |
| 26 Feb, 2016 | Listed for sale | $329,900 | MRED MLS |
| 22 Oct, 2021 | Sold | $350,000 | MRED MLS |
| 9 Sep, 2021 | Under contract | $350,000 | MRED MLS |
| 7 Sep, 2021 | Listed for sale | $350,000 | MRED MLS |
Room Specifics
Total Bedrooms: 4
Bedrooms Above Ground: 4
Bedrooms Below Ground: 0
Dimensions: —
Floor Type: —
Dimensions: —
Floor Type: —
Dimensions: —
Floor Type: —
Full Bathrooms: 4
Bathroom Amenities: Separate Shower,Double Sink,Soaking Tub
Bathroom in Basement: 0
Rooms: —
Basement Description: Finished
Other Specifics
| 2 | |
| — | |
| Asphalt | |
| — | |
| — | |
| 21 X 31 X 146 X 75 X 116 X | |
| — | |
| — | |
| — | |
| — | |
| Not in DB | |
| — | |
| — | |
| — | |
| — |
Tax History
| Year | Property Taxes |
|---|---|
| 2016 | $14,216 |
| 2021 | $14,237 |
Contact Agent
Nearby Similar Homes
Nearby Sold Comparables
Contact Agent
Listing Provided By
Royal Family Real Estate



