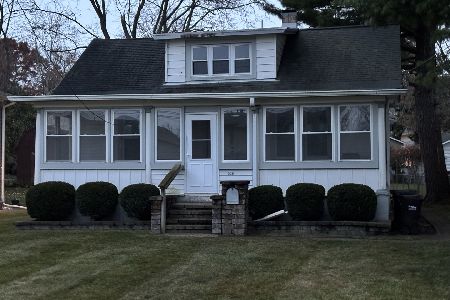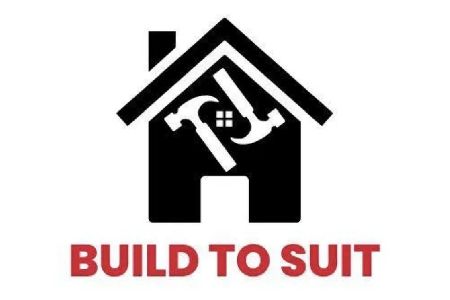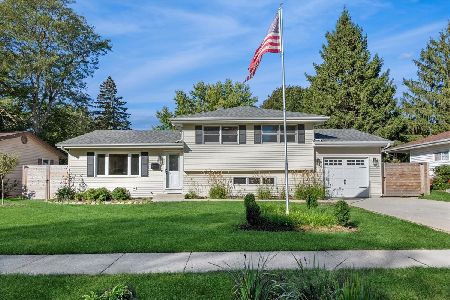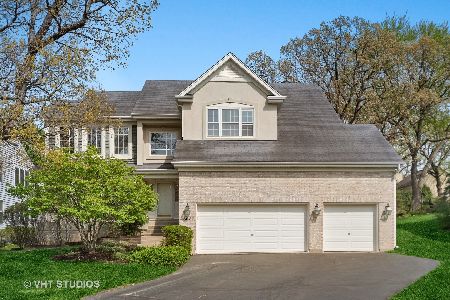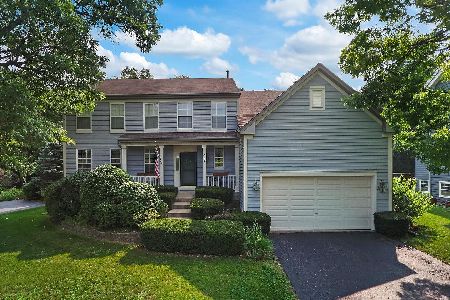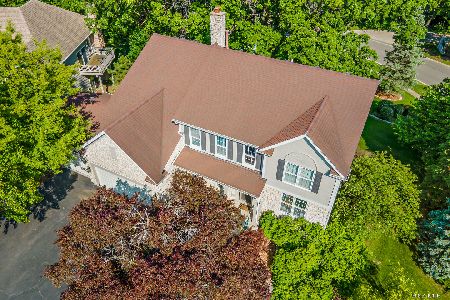610 Birch Lane, Fox River Grove, Illinois 60021
$357,000
|
Sold
|
|
| Status: | Closed |
| Sqft: | 3,308 |
| Cost/Sqft: | $111 |
| Beds: | 5 |
| Baths: | 5 |
| Year Built: | 1997 |
| Property Taxes: | $12,220 |
| Days On Market: | 2837 |
| Lot Size: | 0,37 |
Description
Stunning Five Bedroom Home located in scenic Picnic Grove neighborhood. Set high on treed lot, yard has been professionally landscaped with underground sprinkler system. Enjoy entertaining in the gourmet kitchen featuring a large island, separate buffet, granite counter tops, custom back splash, hardwood floors and more...Kitchen opens to family room with wood burning fireplace & gas logs - You'll love the nature views out every window. Nine foot ceilings throughout first floor and basement. Second floor offers 5 bedrooms and 3 full baths including a Master Suite with large spa bath and walk-in closet. Lower level has large finished recreation room and half bath with plenty of room to easily expand to a full bath. Central Vacuum. 3 car garage offers 14 ft ceilings and extra storage area - a car lovers dream. Walking distance to Picnic Grove Park on the Fox River and easy access to commuter train.
Property Specifics
| Single Family | |
| — | |
| Traditional | |
| 1997 | |
| Full | |
| — | |
| No | |
| 0.37 |
| Mc Henry | |
| Picnic Grove | |
| 0 / Not Applicable | |
| None | |
| Public | |
| Public Sewer | |
| 09877964 | |
| 2017305010 |
Nearby Schools
| NAME: | DISTRICT: | DISTANCE: | |
|---|---|---|---|
|
Grade School
Algonquin Road Elementary School |
3 | — | |
|
Middle School
Fox River Grove Jr Hi School |
3 | Not in DB | |
|
High School
Cary-grove Community High School |
155 | Not in DB | |
Property History
| DATE: | EVENT: | PRICE: | SOURCE: |
|---|---|---|---|
| 8 May, 2018 | Sold | $357,000 | MRED MLS |
| 28 Mar, 2018 | Under contract | $367,900 | MRED MLS |
| 8 Mar, 2018 | Listed for sale | $367,900 | MRED MLS |
Room Specifics
Total Bedrooms: 5
Bedrooms Above Ground: 5
Bedrooms Below Ground: 0
Dimensions: —
Floor Type: Carpet
Dimensions: —
Floor Type: Carpet
Dimensions: —
Floor Type: Carpet
Dimensions: —
Floor Type: —
Full Bathrooms: 5
Bathroom Amenities: Separate Shower,Double Sink,Soaking Tub
Bathroom in Basement: 1
Rooms: Bedroom 5,Office,Foyer
Basement Description: Partially Finished
Other Specifics
| 3 | |
| Concrete Perimeter | |
| Asphalt | |
| Patio | |
| — | |
| 98X182X46X211X31 | |
| Full | |
| Full | |
| Hardwood Floors, First Floor Laundry | |
| Double Oven, Dishwasher, Refrigerator, Disposal, Trash Compactor, Cooktop | |
| Not in DB | |
| Dock, Street Lights, Street Paved | |
| — | |
| — | |
| Gas Log |
Tax History
| Year | Property Taxes |
|---|---|
| 2018 | $12,220 |
Contact Agent
Nearby Similar Homes
Nearby Sold Comparables
Contact Agent
Listing Provided By
Baird & Warner



