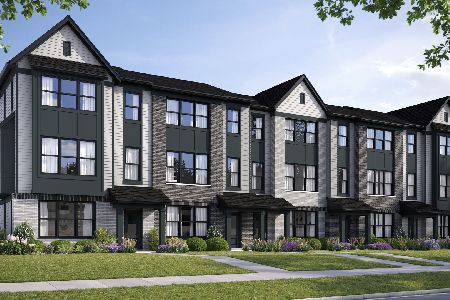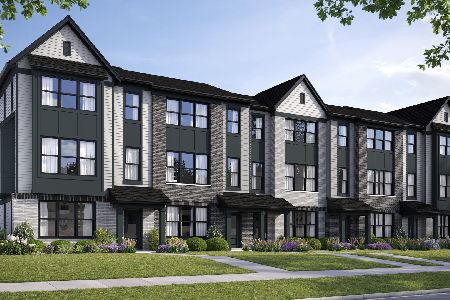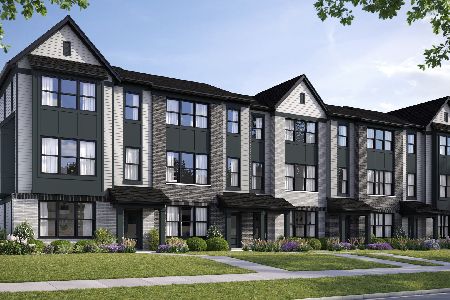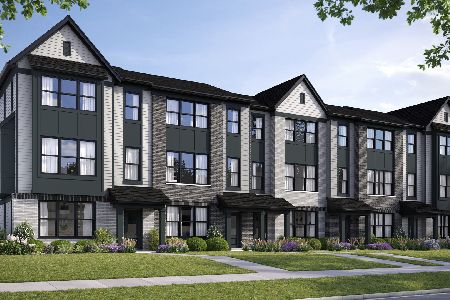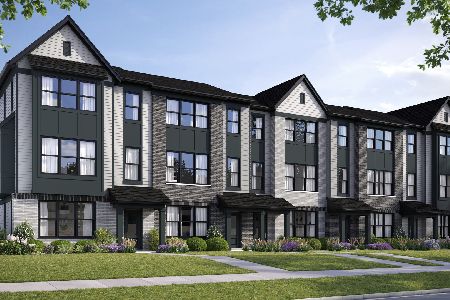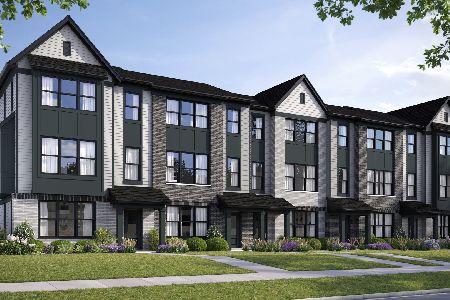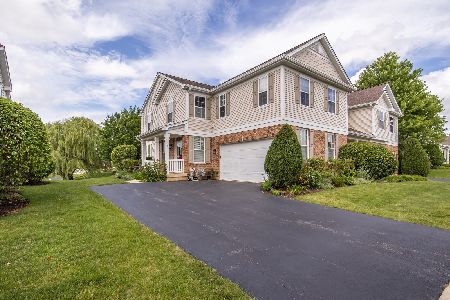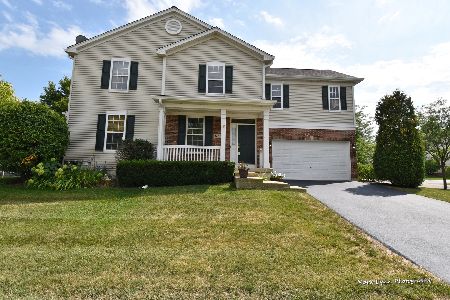606 Cannon Drive, Geneva, Illinois 60134
$318,000
|
Sold
|
|
| Status: | Closed |
| Sqft: | 2,708 |
| Cost/Sqft: | $120 |
| Beds: | 3 |
| Baths: | 3 |
| Year Built: | 2001 |
| Property Taxes: | $9,187 |
| Days On Market: | 3601 |
| Lot Size: | 0,00 |
Description
Desirable "Bristol" villa located on a premium lot backing to a pond in Fisher Farms Sub. Gleaming hardwood flooring thruout most of home. Dramatic 2-story foyer w/elegant chandelier welcomes you. Open floor plan w/over 2700 sq ft. Formal living & dining rooms. Grand 2-story family room w/fireplace & floor-to-ceiling windows for much natural light. Spacious kitchen w/abundance of white cabinetry, corian counters and a breakfast bar. Dinette area w/patio doors overlooking pond. First floor den w/surround sound & adjacent full bathroom w/shower. 1st floor laundry room . Two solid wood staircases lead to basement & to 2nd floor. Large loft w/ceiling fan (can be a 4th bedroom). Vaulted master bed suite w/walk-in closet & addl closet. Private balcony. Luxury master bathroom w/dual sink vanity/whirlpool/shower. Two addl vaulted bedrooms w/ceiling fans. Full basement has potential for rec/storage. Patio. Near parks, shopping & more. Enjoy your maintenance free lifestyle & historic Geneva!
Property Specifics
| Condos/Townhomes | |
| 2 | |
| — | |
| 2001 | |
| Full | |
| BRISTOL | |
| Yes | |
| — |
| Kane | |
| Fisher Farms | |
| 225 / Monthly | |
| Insurance,Exterior Maintenance,Lawn Care,Snow Removal | |
| Public | |
| Public Sewer | |
| 09163012 | |
| 1205202041 |
Nearby Schools
| NAME: | DISTRICT: | DISTANCE: | |
|---|---|---|---|
|
Grade School
Heartland Elementary School |
304 | — | |
|
Middle School
Geneva Middle School |
304 | Not in DB | |
|
High School
Geneva Community High School |
304 | Not in DB | |
Property History
| DATE: | EVENT: | PRICE: | SOURCE: |
|---|---|---|---|
| 31 May, 2016 | Sold | $318,000 | MRED MLS |
| 12 Apr, 2016 | Under contract | $324,900 | MRED MLS |
| — | Last price change | $328,000 | MRED MLS |
| 11 Mar, 2016 | Listed for sale | $328,000 | MRED MLS |
Room Specifics
Total Bedrooms: 3
Bedrooms Above Ground: 3
Bedrooms Below Ground: 0
Dimensions: —
Floor Type: Hardwood
Dimensions: —
Floor Type: Hardwood
Full Bathrooms: 3
Bathroom Amenities: —
Bathroom in Basement: 0
Rooms: Den,Loft,Sitting Room
Basement Description: Unfinished
Other Specifics
| 2 | |
| — | |
| Asphalt | |
| Balcony, Patio, Porch | |
| Pond(s) | |
| 5324 | |
| — | |
| Full | |
| Vaulted/Cathedral Ceilings, Hardwood Floors, First Floor Full Bath | |
| Range, Microwave, Dishwasher, Refrigerator, Washer, Dryer, Disposal | |
| Not in DB | |
| — | |
| — | |
| Park | |
| Gas Log |
Tax History
| Year | Property Taxes |
|---|---|
| 2016 | $9,187 |
Contact Agent
Nearby Similar Homes
Nearby Sold Comparables
Contact Agent
Listing Provided By
Baird & Warner

