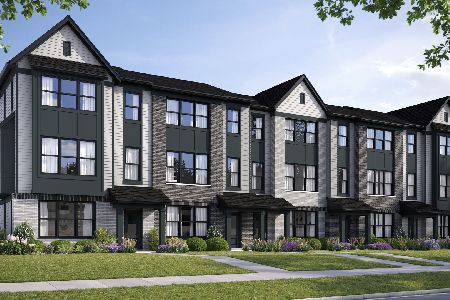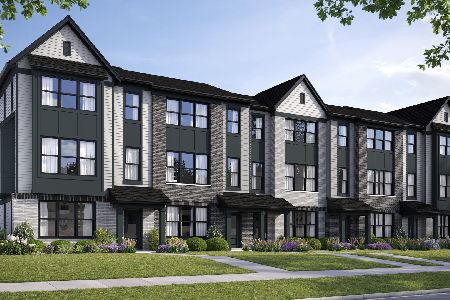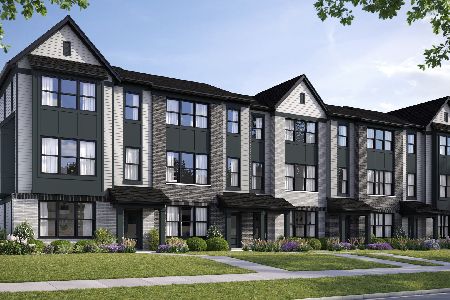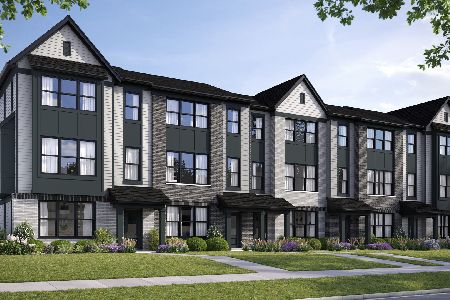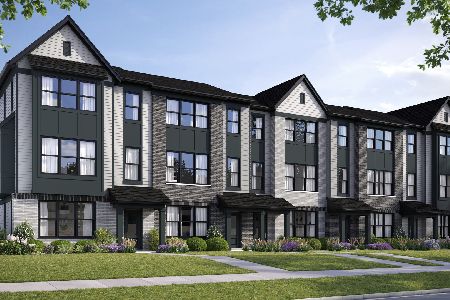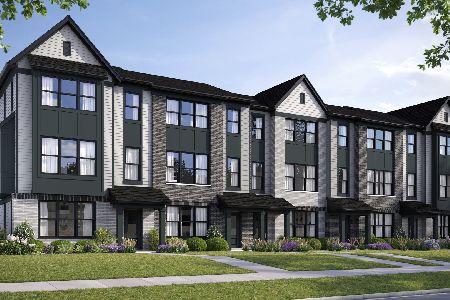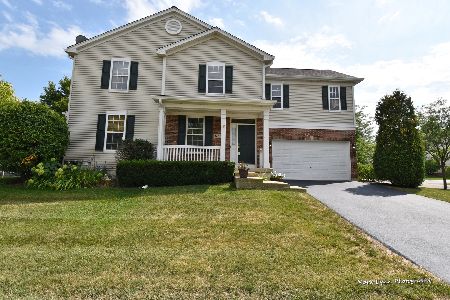618 Cannon Drive, Geneva, Illinois 60134
$295,000
|
Sold
|
|
| Status: | Closed |
| Sqft: | 2,150 |
| Cost/Sqft: | $137 |
| Beds: | 3 |
| Baths: | 3 |
| Year Built: | 2002 |
| Property Taxes: | $8,282 |
| Days On Market: | 1663 |
| Lot Size: | 0,00 |
Description
Are YOU ready for freedom?! Then this spacious, low-maintenance Dunhill-model duplex with beautiful pond views is ready for you! Fantastic location in the Lakeside Villas of Fisher Farms allows quick access to all Geneva and our fantastic Fox River Valley has to offer (great schools, shopping, dining, medical facilities, and recreation). We've got open-concept layout with volume ceilings, loft, spacious room sizes and plenty of windows to let the sun shine in! Value-adding features include: NEW 2020 HVAC system and humidifier; all appliances staying (incl freezer in basement, W/D new 2013 & newer dishwasher), newer sump pump, and water heater; Hardwood floors, gas log fireplace, remote-control ceiling fans/lights, convenient 2nd floor laundry, full unfinished basement with bath rough-in, private side-load garage and front entry. Add your own decorating touches and call this HOME!
Property Specifics
| Condos/Townhomes | |
| 2 | |
| — | |
| 2002 | |
| Full | |
| DUNHILL | |
| Yes | |
| — |
| Kane | |
| — | |
| 260 / Monthly | |
| Insurance,Exterior Maintenance,Lawn Care,Snow Removal | |
| Public | |
| Public Sewer | |
| 11142551 | |
| 1205202050 |
Nearby Schools
| NAME: | DISTRICT: | DISTANCE: | |
|---|---|---|---|
|
Grade School
Heartland Elementary School |
304 | — | |
|
High School
Geneva Community High School |
304 | Not in DB | |
Property History
| DATE: | EVENT: | PRICE: | SOURCE: |
|---|---|---|---|
| 30 Jul, 2021 | Sold | $295,000 | MRED MLS |
| 6 Jul, 2021 | Under contract | $295,000 | MRED MLS |
| 1 Jul, 2021 | Listed for sale | $295,000 | MRED MLS |
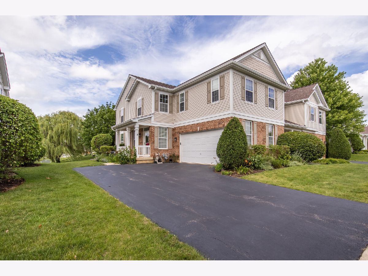
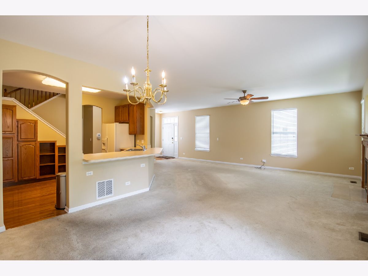
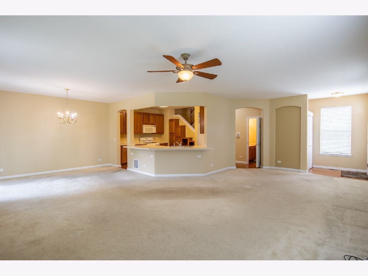
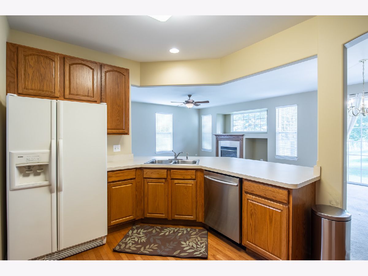
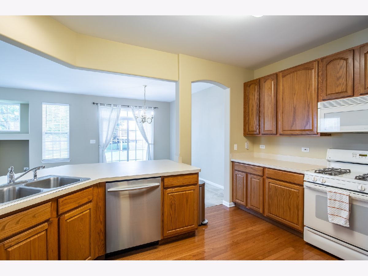
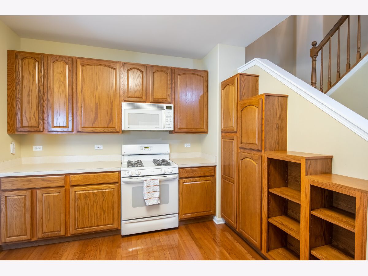
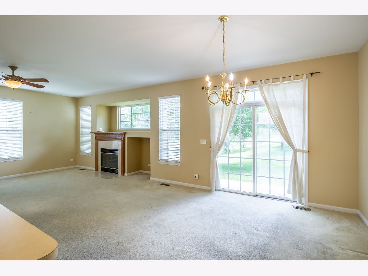
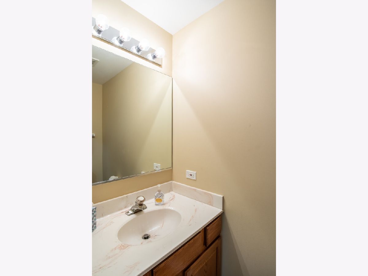
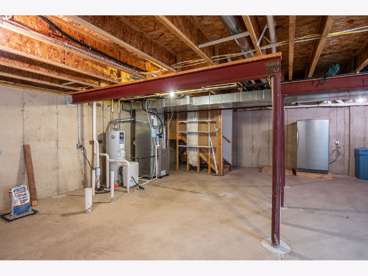
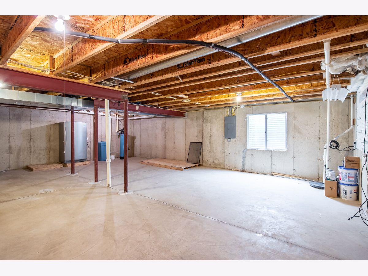
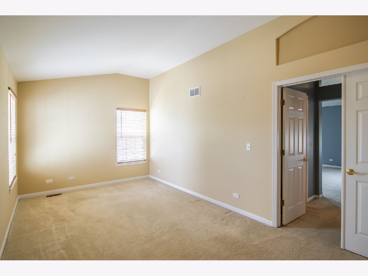
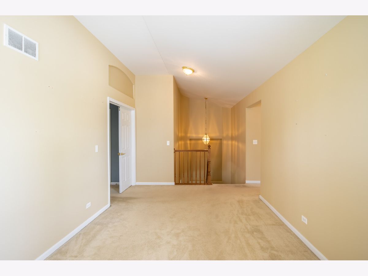
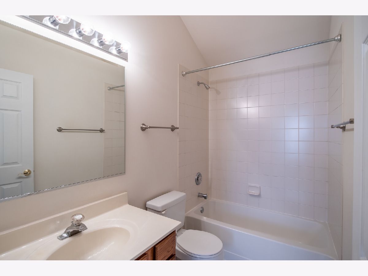
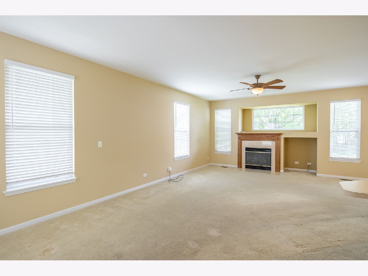
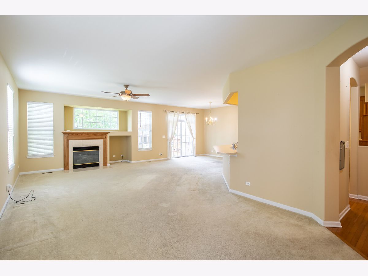
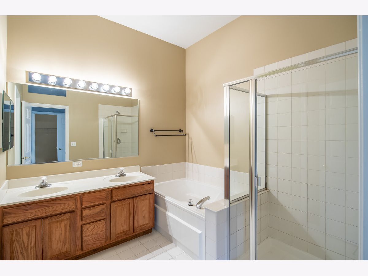
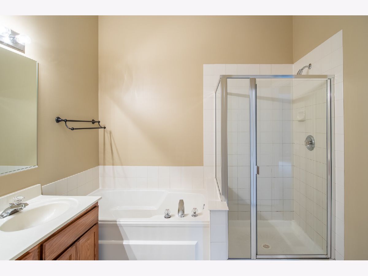
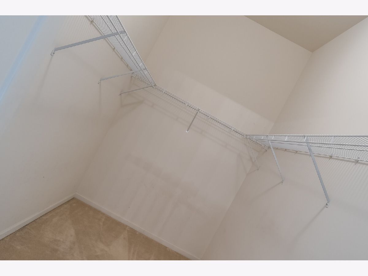
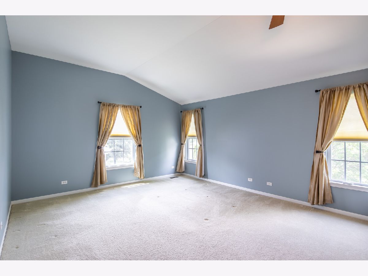
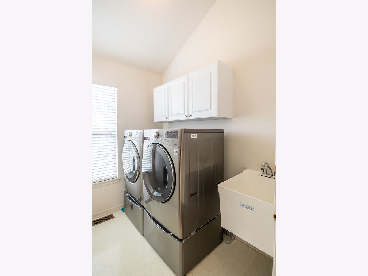
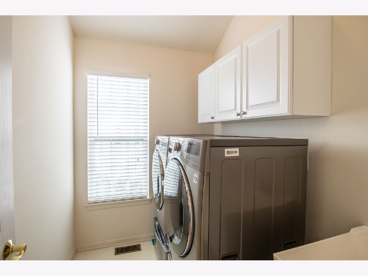
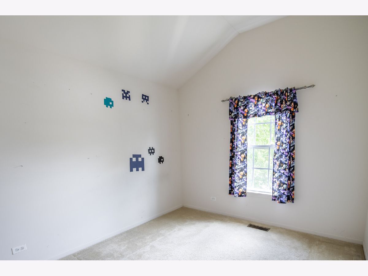
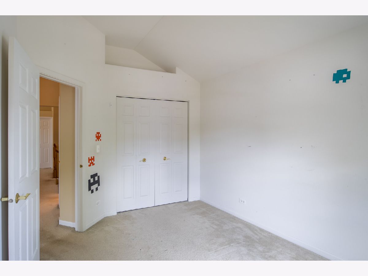
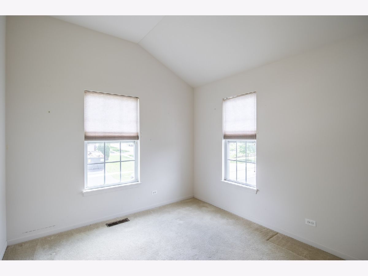
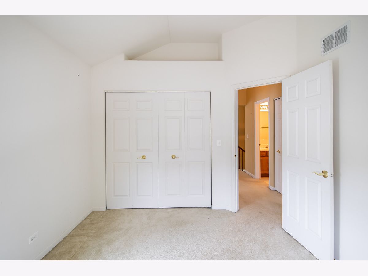
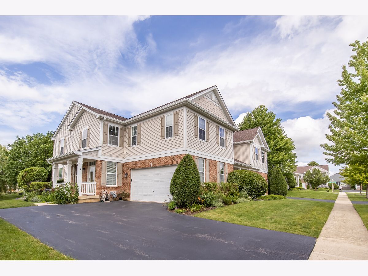
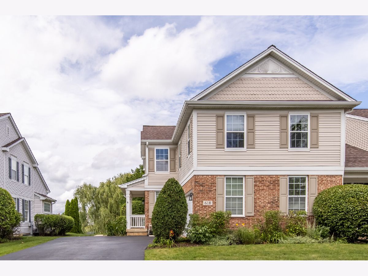
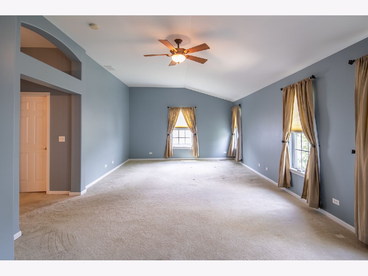
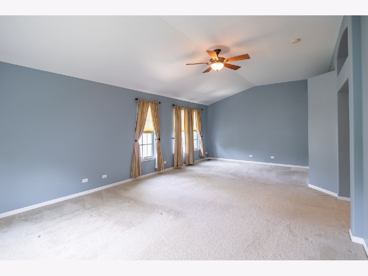
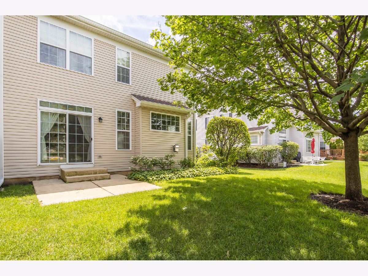
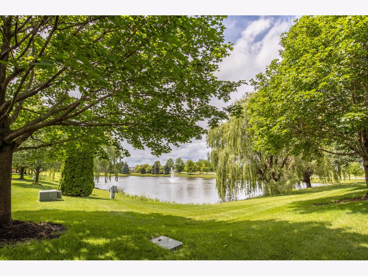
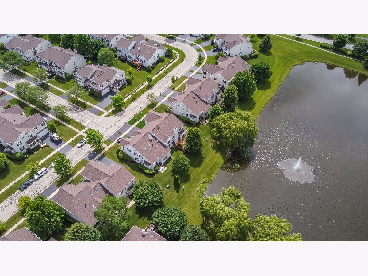
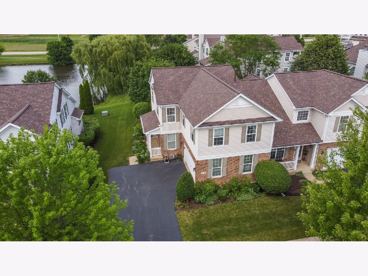
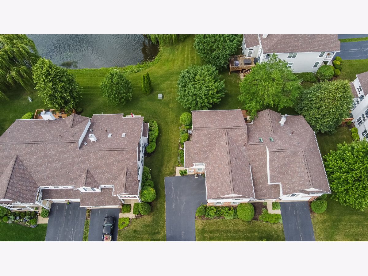
Room Specifics
Total Bedrooms: 3
Bedrooms Above Ground: 3
Bedrooms Below Ground: 0
Dimensions: —
Floor Type: Carpet
Dimensions: —
Floor Type: Carpet
Full Bathrooms: 3
Bathroom Amenities: Whirlpool,Separate Shower,Double Sink
Bathroom in Basement: 0
Rooms: Loft
Basement Description: Unfinished,Bathroom Rough-In,Egress Window
Other Specifics
| 2 | |
| Concrete Perimeter | |
| Asphalt | |
| Patio, Storms/Screens, End Unit, Cable Access | |
| Landscaped,Pond(s),Water View,Backs to Open Grnd,Views,Sidewalks,Waterfront | |
| 5107 | |
| — | |
| Full | |
| Vaulted/Cathedral Ceilings, Hardwood Floors, Second Floor Laundry, Laundry Hook-Up in Unit, Storage, Built-in Features, Walk-In Closet(s), Ceilings - 9 Foot, Open Floorplan, Some Carpeting, Some Window Treatmnt, Some Wood Floors, Separate Dining Room | |
| Range, Microwave, Dishwasher, Refrigerator, Freezer, Washer, Dryer, Disposal, Water Softener Owned | |
| Not in DB | |
| — | |
| — | |
| School Bus, Water View | |
| Attached Fireplace Doors/Screen, Gas Log |
Tax History
| Year | Property Taxes |
|---|---|
| 2021 | $8,282 |
Contact Agent
Nearby Similar Homes
Nearby Sold Comparables
Contact Agent
Listing Provided By
Homesmart Connect LLC - St Charles

