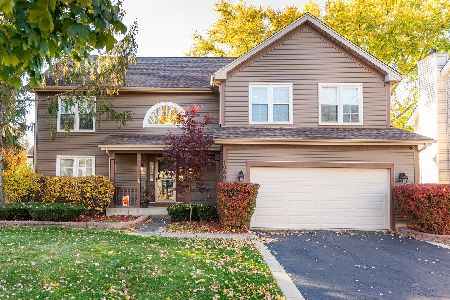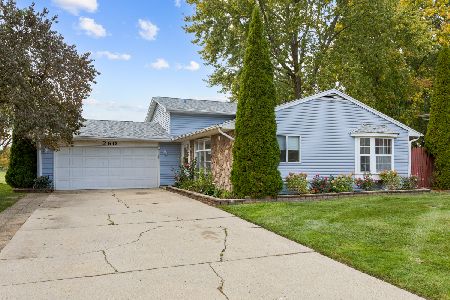6065 Russell Drive, Hoffman Estates, Illinois 60192
$480,000
|
Sold
|
|
| Status: | Closed |
| Sqft: | 3,135 |
| Cost/Sqft: | $155 |
| Beds: | 4 |
| Baths: | 3 |
| Year Built: | 2001 |
| Property Taxes: | $9,118 |
| Days On Market: | 1251 |
| Lot Size: | 0,22 |
Description
Move in Ready. Private tree lined backyard adjacent to open space. Beautiful Canterbury Farms home with 2-story foyer, 9' ceilings on main floor, hardwood floors, 1st floor office. Kitchen with 42" cabinets, over and under cabinet lighting, center island and walk in pantry. Family Room with fireplace. Four large bedrooms plus loft. Primary bedroom with vaulted ceiling, 2 large walk-in closets, luxury bath with double sink vanity whirlpool tub and separate shower. First floor laundry room with 42" cabinets, laundry sink. Walkout basement with 9' ceiling, full size windows, bath rough-in, waiting to be finished. New 95% high efficiency furnace and 75 gallon water heater 2021, 3 Car Garage. Deck and patio. Walk to park, easy I-90 access, great shopping,restaurants and entertainment at the 90/59 corridor.
Property Specifics
| Single Family | |
| — | |
| — | |
| 2001 | |
| — | |
| NEWPORT | |
| No | |
| 0.22 |
| Cook | |
| Canterbury Farms | |
| 325 / Annual | |
| — | |
| — | |
| — | |
| 11462978 | |
| 06081080100000 |
Nearby Schools
| NAME: | DISTRICT: | DISTANCE: | |
|---|---|---|---|
|
Grade School
Lincoln Elementary School |
46 | — | |
|
Middle School
Larsen Middle School |
46 | Not in DB | |
|
High School
Elgin High School |
46 | Not in DB | |
Property History
| DATE: | EVENT: | PRICE: | SOURCE: |
|---|---|---|---|
| 27 Aug, 2010 | Sold | $375,000 | MRED MLS |
| 26 Feb, 2010 | Under contract | $425,000 | MRED MLS |
| 23 Oct, 2009 | Listed for sale | $425,000 | MRED MLS |
| 10 Jul, 2014 | Sold | $365,000 | MRED MLS |
| 17 Jun, 2014 | Under contract | $399,900 | MRED MLS |
| 29 May, 2014 | Listed for sale | $399,900 | MRED MLS |
| 9 Sep, 2022 | Sold | $480,000 | MRED MLS |
| 23 Jul, 2022 | Under contract | $485,000 | MRED MLS |
| 13 Jul, 2022 | Listed for sale | $485,000 | MRED MLS |
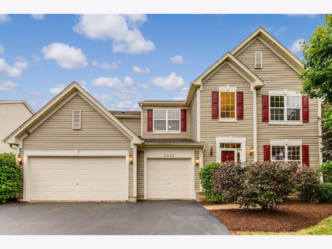
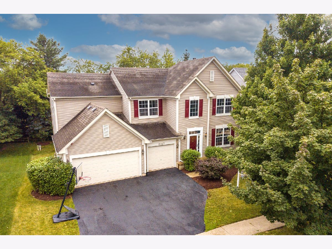
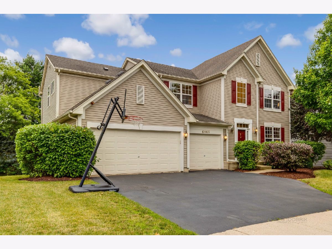
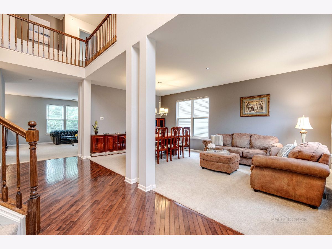
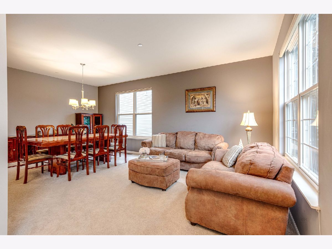
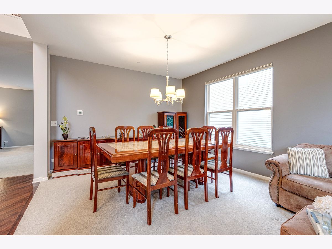
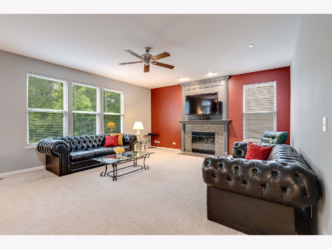
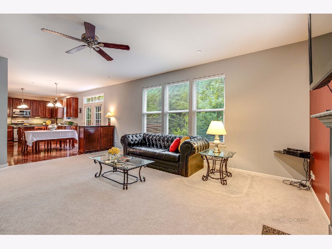
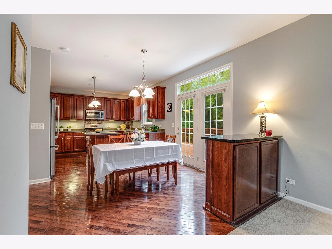
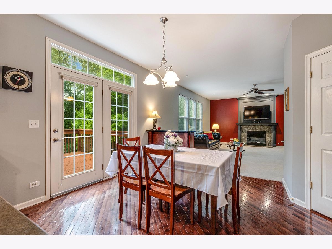
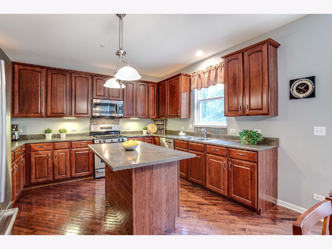
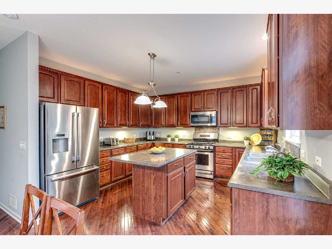
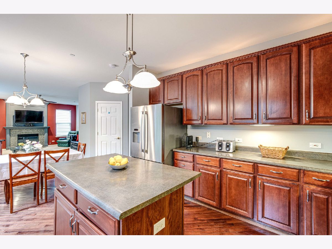
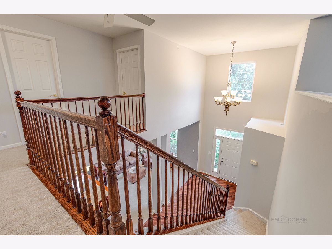
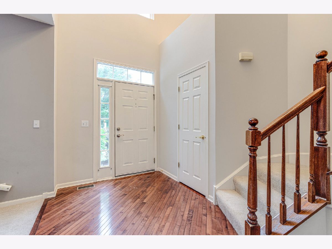
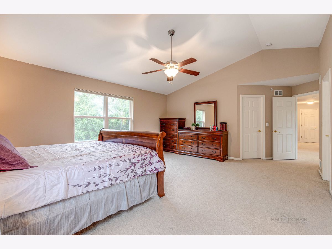
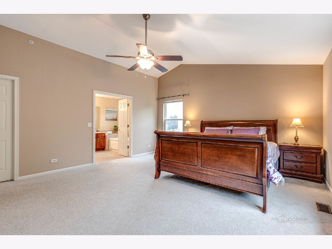
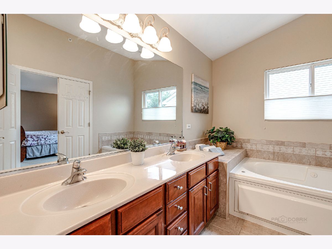
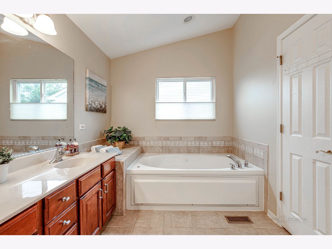
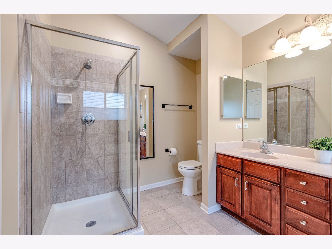
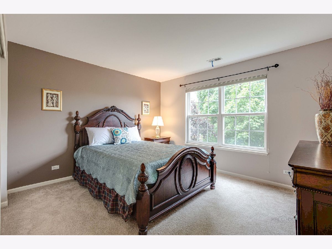
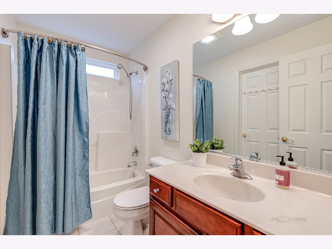
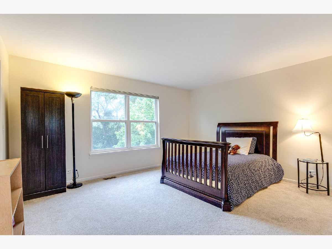
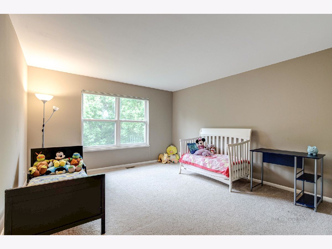
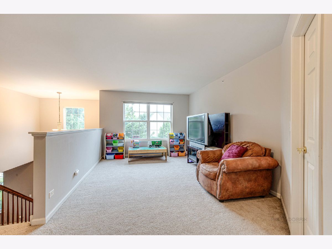
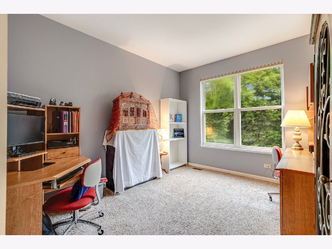
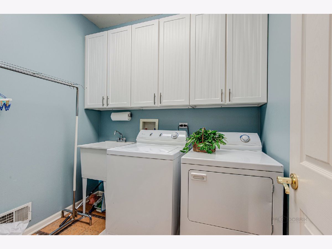
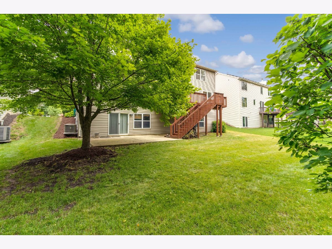
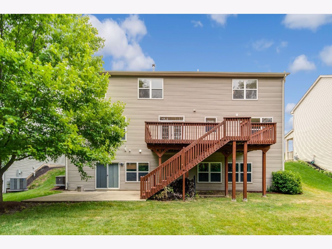
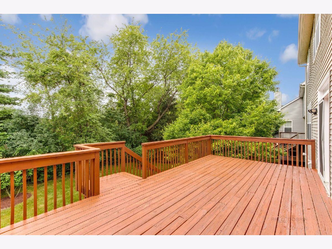
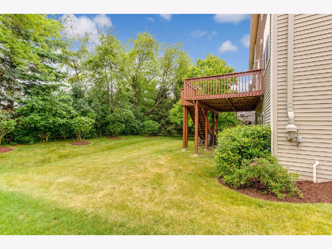
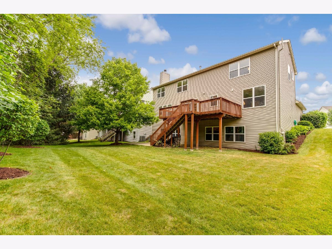
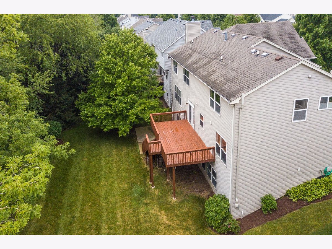
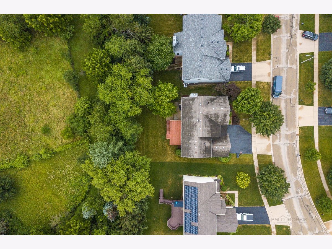
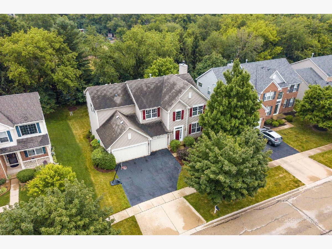
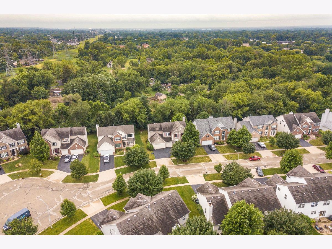
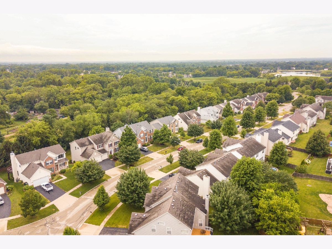
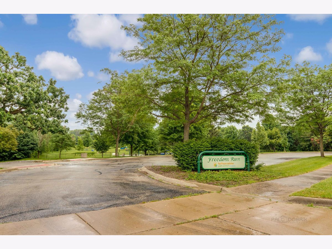
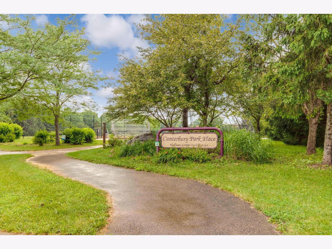
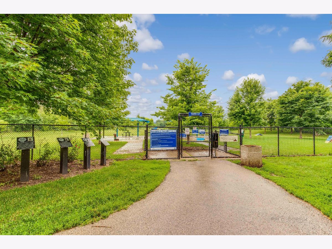
Room Specifics
Total Bedrooms: 4
Bedrooms Above Ground: 4
Bedrooms Below Ground: 0
Dimensions: —
Floor Type: —
Dimensions: —
Floor Type: —
Dimensions: —
Floor Type: —
Full Bathrooms: 3
Bathroom Amenities: Whirlpool,Separate Shower,Double Sink
Bathroom in Basement: 0
Rooms: —
Basement Description: Unfinished
Other Specifics
| 3 | |
| — | |
| Asphalt | |
| — | |
| — | |
| 72X132X72X130 | |
| — | |
| — | |
| — | |
| — | |
| Not in DB | |
| — | |
| — | |
| — | |
| — |
Tax History
| Year | Property Taxes |
|---|---|
| 2010 | $9,163 |
| 2014 | $10,738 |
| 2022 | $9,118 |
Contact Agent
Nearby Similar Homes
Nearby Sold Comparables
Contact Agent
Listing Provided By
RE/MAX Central Inc.

