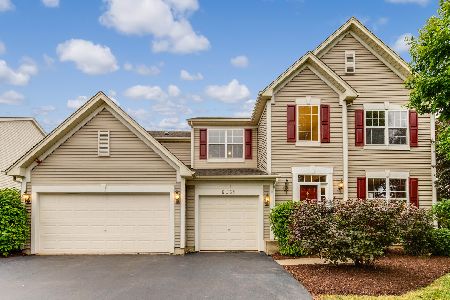6065 Russell Drive, Hoffman Estates, Illinois 60192
$365,000
|
Sold
|
|
| Status: | Closed |
| Sqft: | 3,135 |
| Cost/Sqft: | $128 |
| Beds: | 4 |
| Baths: | 3 |
| Year Built: | 2002 |
| Property Taxes: | $10,738 |
| Days On Market: | 4259 |
| Lot Size: | 0,22 |
Description
Pristine & Gorgeous* 2 Sty Foyer W/Gleaming Hrdwds* Freshly Painted In Pottery Barn Colors* 1st Floor Office W/New Carpet* Chef's Kitchen w/42" Cherry Cabs, Center Isl & SS Apps* Family Room Has FP W/New Wood Mantle* Large Bedrooms & Extra Lge Loft Area* Master W/Vaulted Clg & Luxury Master Bath W/Jacuzzi Tub & Sep Shower* HUGE Walkout LL W/Bath Rough-In* 3 Car Garage* Awesome Yard W/Deck & Concrete Patio! Must See!
Property Specifics
| Single Family | |
| — | |
| Traditional | |
| 2002 | |
| Full,Walkout | |
| NEWPORT | |
| No | |
| 0.22 |
| Cook | |
| Canterbury Farms | |
| 200 / Annual | |
| Other | |
| Lake Michigan | |
| Public Sewer | |
| 08627936 | |
| 06081080100000 |
Nearby Schools
| NAME: | DISTRICT: | DISTANCE: | |
|---|---|---|---|
|
Grade School
Lincoln Elementary School |
46 | — | |
|
Middle School
Larsen Middle School |
46 | Not in DB | |
|
High School
Elgin High School |
46 | Not in DB | |
Property History
| DATE: | EVENT: | PRICE: | SOURCE: |
|---|---|---|---|
| 27 Aug, 2010 | Sold | $375,000 | MRED MLS |
| 26 Feb, 2010 | Under contract | $425,000 | MRED MLS |
| 23 Oct, 2009 | Listed for sale | $425,000 | MRED MLS |
| 10 Jul, 2014 | Sold | $365,000 | MRED MLS |
| 17 Jun, 2014 | Under contract | $399,900 | MRED MLS |
| 29 May, 2014 | Listed for sale | $399,900 | MRED MLS |
| 9 Sep, 2022 | Sold | $480,000 | MRED MLS |
| 23 Jul, 2022 | Under contract | $485,000 | MRED MLS |
| 13 Jul, 2022 | Listed for sale | $485,000 | MRED MLS |
Room Specifics
Total Bedrooms: 4
Bedrooms Above Ground: 4
Bedrooms Below Ground: 0
Dimensions: —
Floor Type: Carpet
Dimensions: —
Floor Type: Carpet
Dimensions: —
Floor Type: Carpet
Full Bathrooms: 3
Bathroom Amenities: Whirlpool,Separate Shower,Double Sink
Bathroom in Basement: 0
Rooms: Foyer,Loft,Office
Basement Description: Unfinished
Other Specifics
| 3 | |
| Concrete Perimeter | |
| Asphalt | |
| Deck, Patio | |
| — | |
| 72X132X72X130 | |
| — | |
| Full | |
| Vaulted/Cathedral Ceilings, Hardwood Floors, First Floor Laundry | |
| Range, Microwave, Dishwasher, Refrigerator, Washer, Dryer, Disposal | |
| Not in DB | |
| Sidewalks, Street Lights, Street Paved | |
| — | |
| — | |
| Wood Burning, Attached Fireplace Doors/Screen, Gas Starter |
Tax History
| Year | Property Taxes |
|---|---|
| 2010 | $9,163 |
| 2014 | $10,738 |
| 2022 | $9,118 |
Contact Agent
Nearby Similar Homes
Nearby Sold Comparables
Contact Agent
Listing Provided By
@properties






