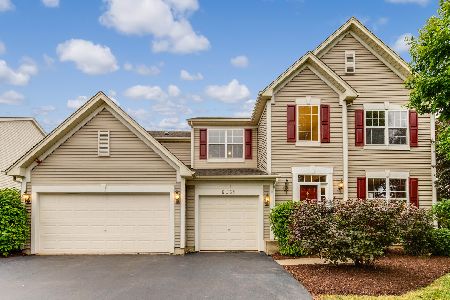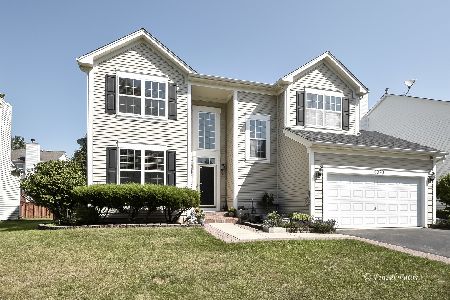6075 Russell Drive, Hoffman Estates, Illinois 60192
$385,000
|
Sold
|
|
| Status: | Closed |
| Sqft: | 3,200 |
| Cost/Sqft: | $125 |
| Beds: | 4 |
| Baths: | 4 |
| Year Built: | 2002 |
| Property Taxes: | $7,624 |
| Days On Market: | 3597 |
| Lot Size: | 0,00 |
Description
Fabulous Canterbury Farms enlarged Penhurst model with loads of upgrades. Lovely open floor plan with 9' ceilings and oak hardwood. Beautiful Kitchen with 42" cherry cabinets and with Stainless Steel appliances and granite countertops. Expansive family Room with Fireplace. Vaulted Master Bedroom. Deck off Kitchen overlooks very private backyard - Patio off Basement. Terrific Finished Walkout Basement with full kitchen with granite countertops. Energy efficient washer and dryer. Complete replacement of roof with upgraded gutter covers in Jun 2014. Replacement of furnace in Jan 2015. Broker owned.
Property Specifics
| Single Family | |
| — | |
| Traditional | |
| 2002 | |
| Full,Walkout | |
| PENHURST | |
| No | |
| — |
| Cook | |
| Canterbury Farms | |
| 360 / Annual | |
| None | |
| Lake Michigan | |
| Public Sewer | |
| 09172873 | |
| 06081080080000 |
Nearby Schools
| NAME: | DISTRICT: | DISTANCE: | |
|---|---|---|---|
|
Grade School
Lincoln Elementary School |
46 | — | |
|
Middle School
Larsen Middle School |
46 | Not in DB | |
|
High School
Elgin High School |
46 | Not in DB | |
Property History
| DATE: | EVENT: | PRICE: | SOURCE: |
|---|---|---|---|
| 25 Nov, 2009 | Sold | $425,000 | MRED MLS |
| 5 Oct, 2009 | Under contract | $435,900 | MRED MLS |
| — | Last price change | $469,900 | MRED MLS |
| 16 Jul, 2009 | Listed for sale | $469,900 | MRED MLS |
| 6 Jun, 2016 | Sold | $385,000 | MRED MLS |
| 11 Apr, 2016 | Under contract | $399,000 | MRED MLS |
| 22 Mar, 2016 | Listed for sale | $399,000 | MRED MLS |
| 7 Feb, 2020 | Sold | $345,000 | MRED MLS |
| 3 Jul, 2019 | Under contract | $359,000 | MRED MLS |
| — | Last price change | $369,900 | MRED MLS |
| 3 Nov, 2018 | Listed for sale | $389,900 | MRED MLS |
Room Specifics
Total Bedrooms: 4
Bedrooms Above Ground: 4
Bedrooms Below Ground: 0
Dimensions: —
Floor Type: Carpet
Dimensions: —
Floor Type: Carpet
Dimensions: —
Floor Type: Carpet
Full Bathrooms: 4
Bathroom Amenities: —
Bathroom in Basement: 1
Rooms: Kitchen,Eating Area,Office,Recreation Room
Basement Description: Finished
Other Specifics
| 2.5 | |
| Concrete Perimeter | |
| Asphalt | |
| — | |
| — | |
| 72X130 | |
| Unfinished | |
| Full | |
| In-Law Arrangement | |
| Dishwasher, Refrigerator, Washer, Dryer, Disposal | |
| Not in DB | |
| Sidewalks, Street Lights, Street Paved | |
| — | |
| — | |
| — |
Tax History
| Year | Property Taxes |
|---|---|
| 2009 | $8,326 |
| 2016 | $7,624 |
| 2020 | $9,051 |
Contact Agent
Nearby Similar Homes
Nearby Sold Comparables
Contact Agent
Listing Provided By
Concentric Realty, Inc







