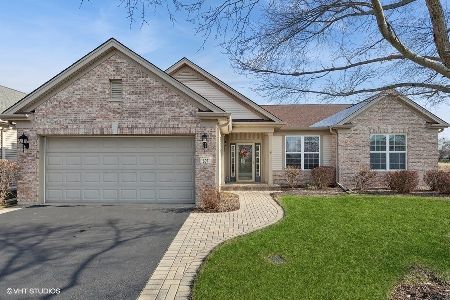613 Tuscan View Drive, Elgin, Illinois 60124
$280,000
|
Sold
|
|
| Status: | Closed |
| Sqft: | 2,450 |
| Cost/Sqft: | $116 |
| Beds: | 3 |
| Baths: | 2 |
| Year Built: | 2006 |
| Property Taxes: | $7,493 |
| Days On Market: | 5844 |
| Lot Size: | 0,00 |
Description
BEAUTIFUL & TOTALLY UPGRADED!! THIS SOMERSET MODEL IS THE MOST AFFORDABLE 3BR IN AREA & LOADED: CUSTOM PORCELAIN TILES, 3 PANEL DOORS, 9 FT CEILINGS, BAY WINDOWS, CORIAN COUNTERS, CHERRY CABS (42") & VANITIES, NICKEL HARDWARE, STONE ELEVATION, COVERED PORCH, EXTENDED LOT THAT BACKS TO OPEN AREA, ALL APPLIANCES STAY, SUPER SHARP-55 AND OR OLDER.
Property Specifics
| Single Family | |
| — | |
| Contemporary | |
| 2006 | |
| None | |
| SOMERSET | |
| No | |
| — |
| Kane | |
| Edgewater By Del Webb | |
| 185 / Monthly | |
| Insurance,Clubhouse,Exercise Facilities,Pool,Lawn Care,Snow Removal | |
| Public | |
| Public Sewer | |
| 07455765 | |
| 0629232020 |
Nearby Schools
| NAME: | DISTRICT: | DISTANCE: | |
|---|---|---|---|
|
Grade School
Otter Creek Elementary School |
46 | — | |
|
Middle School
Abbott Middle School |
46 | Not in DB | |
|
High School
South Elgin High School |
46 | Not in DB | |
Property History
| DATE: | EVENT: | PRICE: | SOURCE: |
|---|---|---|---|
| 28 May, 2010 | Sold | $280,000 | MRED MLS |
| 14 Apr, 2010 | Under contract | $285,000 | MRED MLS |
| — | Last price change | $300,000 | MRED MLS |
| 1 Mar, 2010 | Listed for sale | $300,000 | MRED MLS |
Room Specifics
Total Bedrooms: 3
Bedrooms Above Ground: 3
Bedrooms Below Ground: 0
Dimensions: —
Floor Type: Carpet
Dimensions: —
Floor Type: Carpet
Full Bathrooms: 2
Bathroom Amenities: Separate Shower,Double Sink
Bathroom in Basement: 0
Rooms: Den,Foyer,Utility Room-1st Floor
Basement Description: Slab
Other Specifics
| 2 | |
| — | |
| — | |
| — | |
| — | |
| 55X115X104X115 | |
| — | |
| Full | |
| First Floor Bedroom | |
| Double Oven, Microwave, Dishwasher, Refrigerator, Washer, Dryer, Disposal | |
| Not in DB | |
| Clubhouse, Pool, Tennis Courts, Sidewalks, Street Lights | |
| — | |
| — | |
| Gas Log |
Tax History
| Year | Property Taxes |
|---|---|
| 2010 | $7,493 |
Contact Agent
Nearby Similar Homes
Nearby Sold Comparables
Contact Agent
Listing Provided By
RE/MAX Central Inc.










