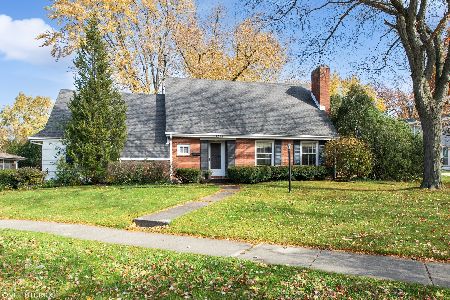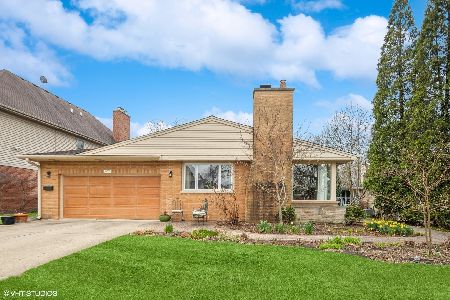608 52nd Place, Western Springs, Illinois 60558
$949,000
|
Sold
|
|
| Status: | Closed |
| Sqft: | 3,065 |
| Cost/Sqft: | $310 |
| Beds: | 4 |
| Baths: | 3 |
| Year Built: | 1958 |
| Property Taxes: | $11,435 |
| Days On Market: | 652 |
| Lot Size: | 0,23 |
Description
Welcome to your beautifully renovated four-bedroom and three-full-bath ranch home located in the highly sought-after Springdale Subdivision of Western Springs. From the moment you approach the entrance, you'll be struck by the stunning professional landscaping that surrounds this impeccably maintained brick home. Once inside, you will be greeted by a bright and welcoming living room, currently being utilized as their music room with glass windows that offer a lovely view of the backyard. To your right, you'll discover a truly private primary suite with a spa-like bathroom that features a rain shower and double sink vanity, while the walk-in closet and spacious bedroom provide a peaceful retreat within the home. The new mud room and laundry room are also on this side of the home, making it a perfect drop-off for coats and muddy shoes coming in from the garage. The highlight of the home is, of course, the updated kitchen that is filled with light and boasts new white cabinets, white subway tile backsplash, quartz countertops, stainless steel appliances, and a large center island with two refrigerator drawers. The open-concept floor plan of the kitchen creates a seamless flow between the kitchen, dining area, and large family room. Off the family room, there is a built-in planning desk that leads you outside to the spacious deck, where you can take in the beauty of the professionally landscaped and fenced yard. The other side of the home features three large bedrooms and two full baths, providing ample space for children or guests or an additional den or office. The finished basement includes a comfortable recreation room, game room, and plenty of storage space, all refinished in 2016. With its numerous updates, you will find a spacious and inviting home that is perfect for entertaining both family and friends. Steps from Springdale Park, Saint John of the Cross, Highlands School district.
Property Specifics
| Single Family | |
| — | |
| — | |
| 1958 | |
| — | |
| — | |
| No | |
| 0.23 |
| Cook | |
| Springdale | |
| 0 / Not Applicable | |
| — | |
| — | |
| — | |
| 12022449 | |
| 18083110200000 |
Nearby Schools
| NAME: | DISTRICT: | DISTANCE: | |
|---|---|---|---|
|
Grade School
Highlands Elementary School |
106 | — | |
|
Middle School
Highlands Middle School |
106 | Not in DB | |
|
High School
Lyons Twp High School |
204 | Not in DB | |
Property History
| DATE: | EVENT: | PRICE: | SOURCE: |
|---|---|---|---|
| 12 Sep, 2008 | Sold | $517,000 | MRED MLS |
| 7 Aug, 2008 | Under contract | $549,850 | MRED MLS |
| — | Last price change | $569,850 | MRED MLS |
| 12 May, 2008 | Listed for sale | $569,850 | MRED MLS |
| 6 May, 2024 | Sold | $949,000 | MRED MLS |
| 14 Apr, 2024 | Under contract | $949,000 | MRED MLS |
| 9 Apr, 2024 | Listed for sale | $949,000 | MRED MLS |
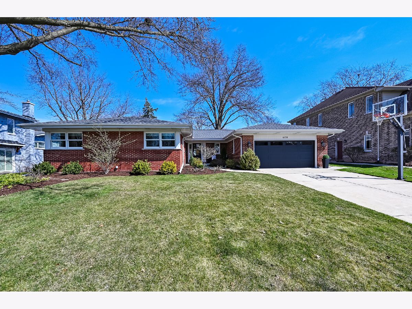
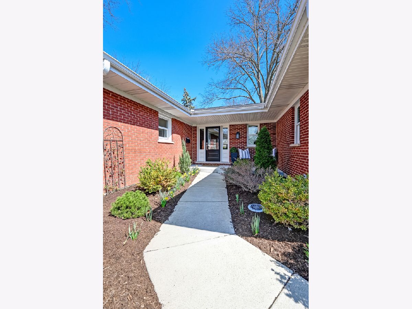
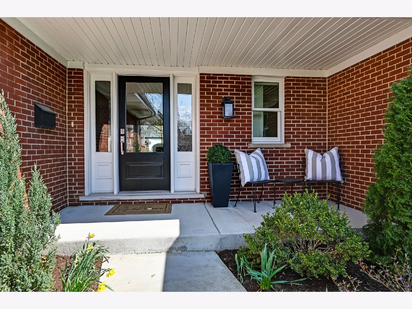
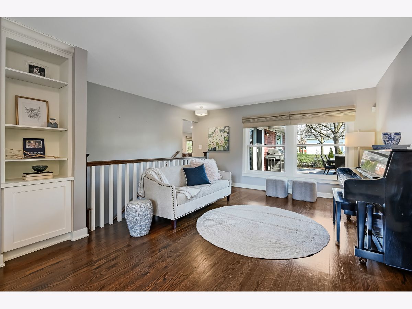
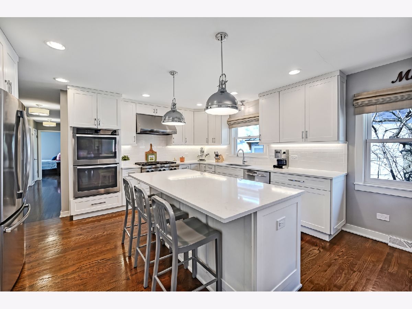
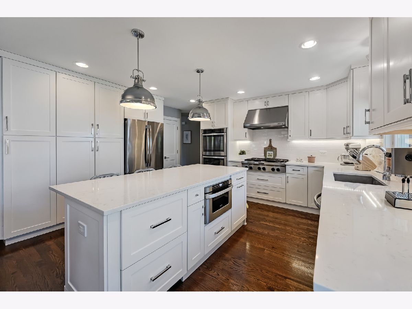
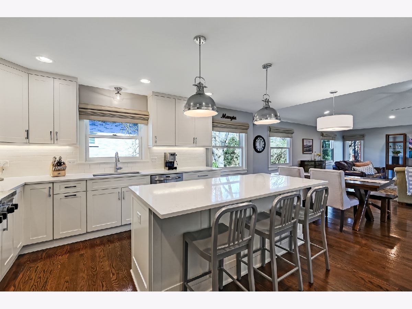
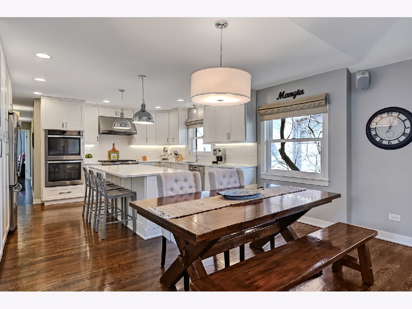
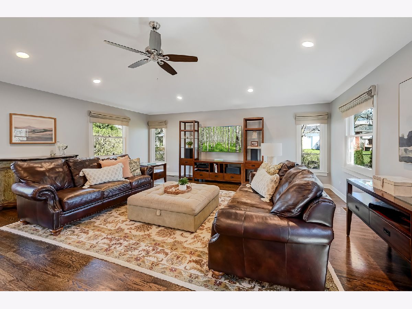
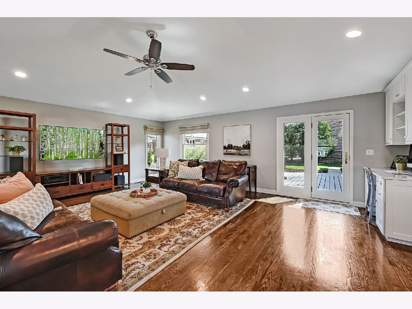
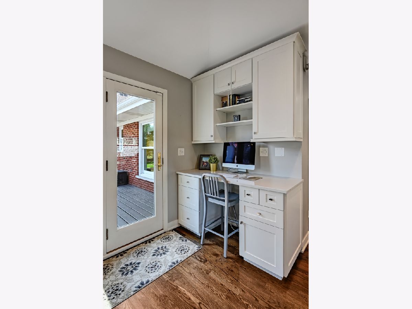
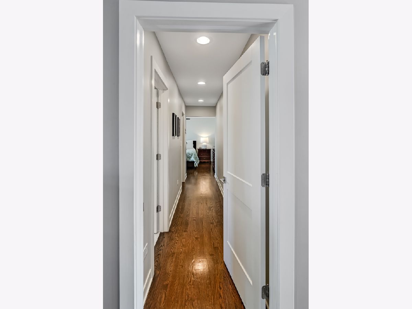
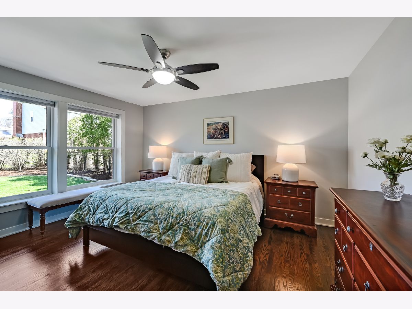
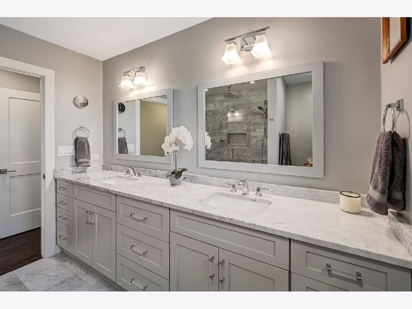
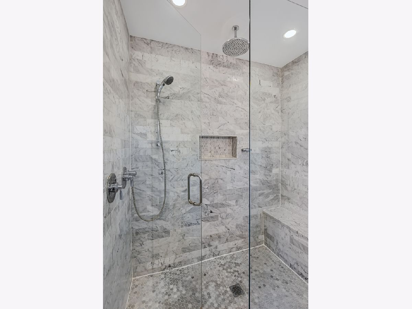
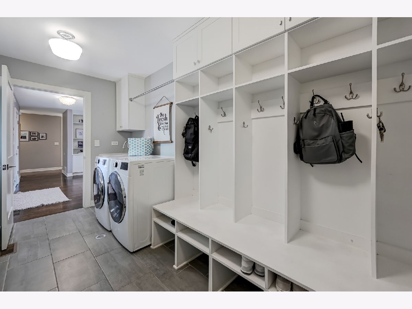
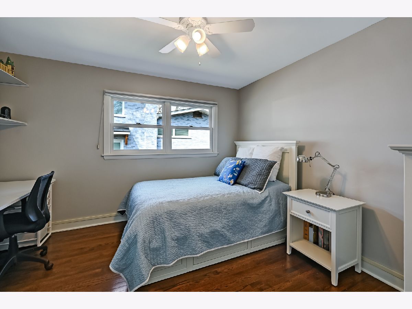
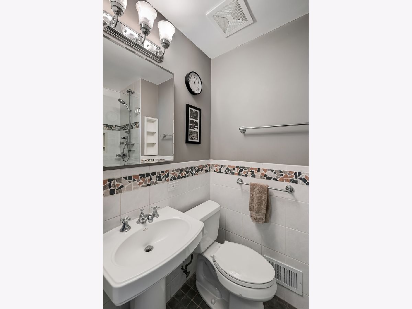
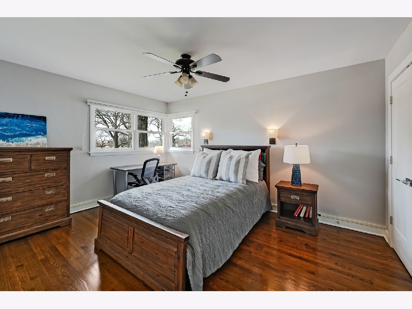
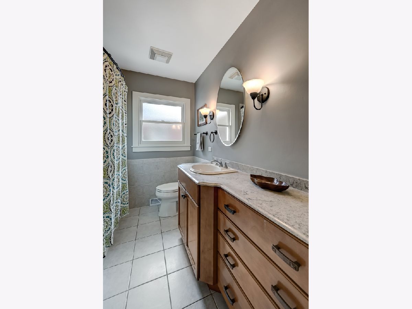
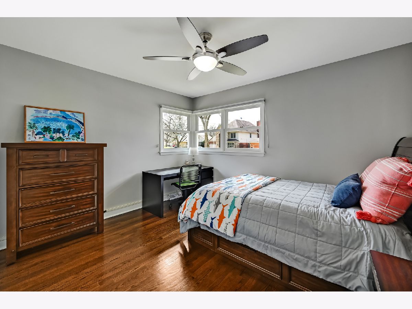
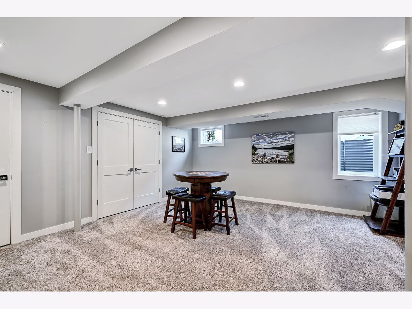
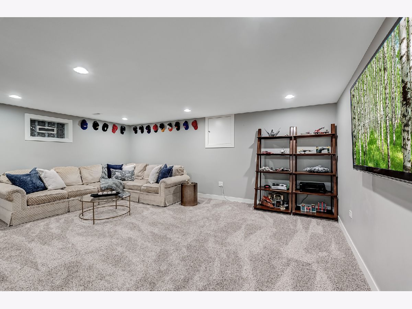
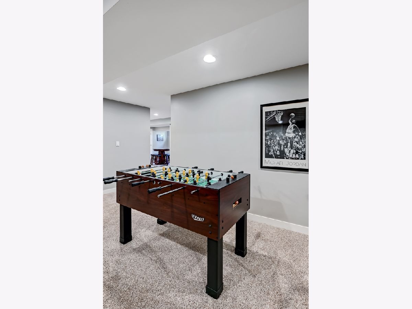
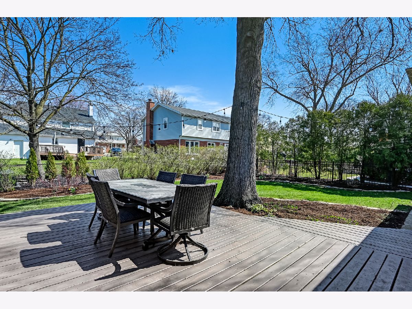
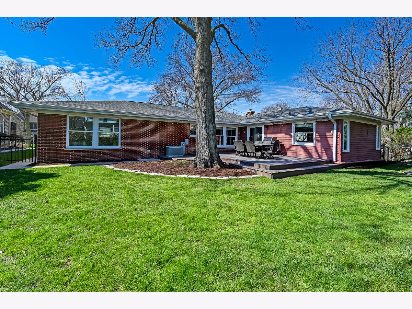
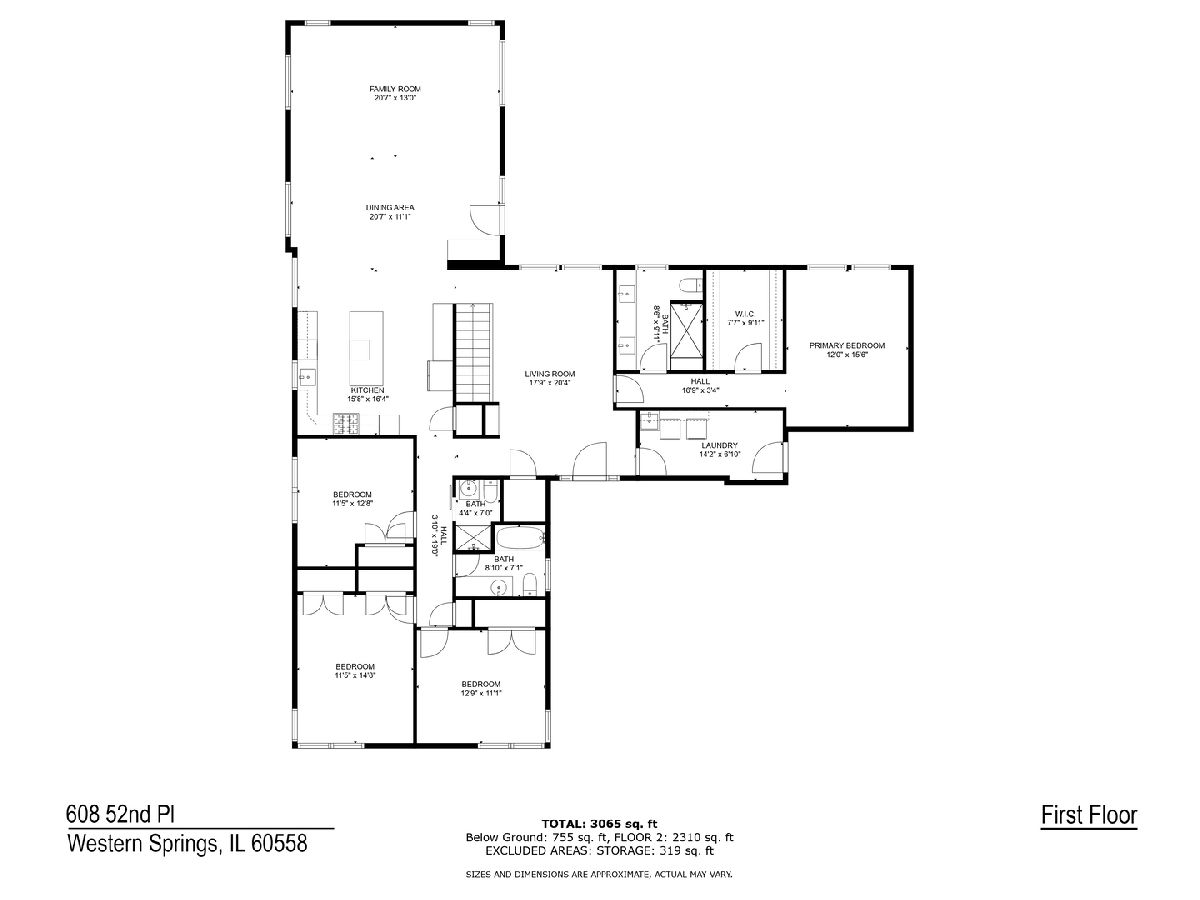
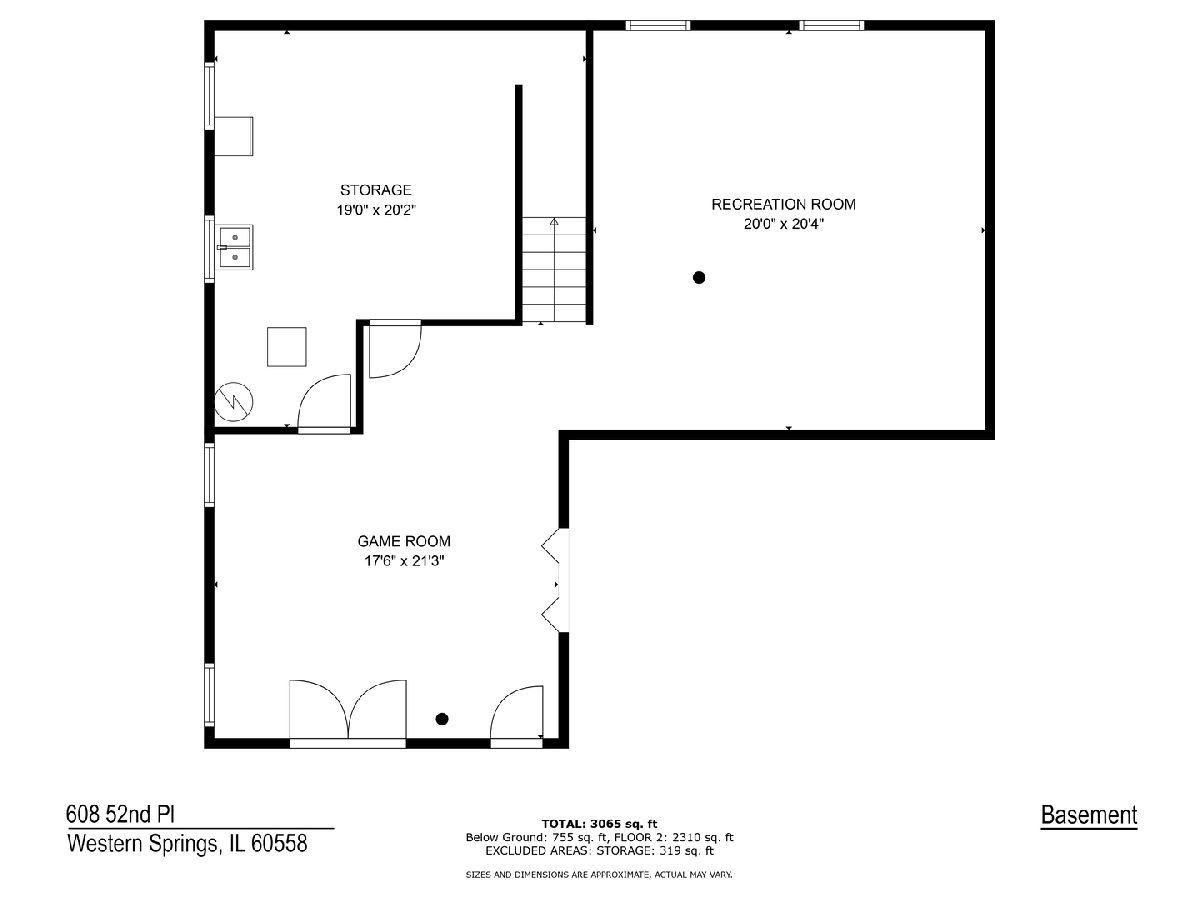
Room Specifics
Total Bedrooms: 4
Bedrooms Above Ground: 4
Bedrooms Below Ground: 0
Dimensions: —
Floor Type: —
Dimensions: —
Floor Type: —
Dimensions: —
Floor Type: —
Full Bathrooms: 3
Bathroom Amenities: Separate Shower,Double Sink
Bathroom in Basement: 0
Rooms: —
Basement Description: Finished,Crawl
Other Specifics
| 2 | |
| — | |
| Concrete | |
| — | |
| — | |
| 80X125 | |
| Full,Unfinished | |
| — | |
| — | |
| — | |
| Not in DB | |
| — | |
| — | |
| — | |
| — |
Tax History
| Year | Property Taxes |
|---|---|
| 2008 | $7,202 |
| 2024 | $11,435 |
Contact Agent
Nearby Similar Homes
Nearby Sold Comparables
Contact Agent
Listing Provided By
@properties Christie's International Real Estate








