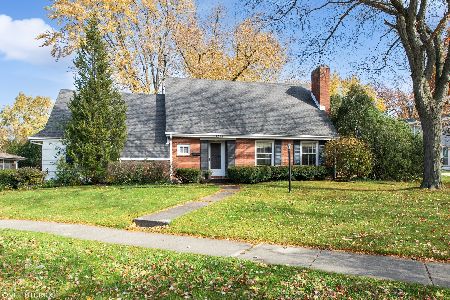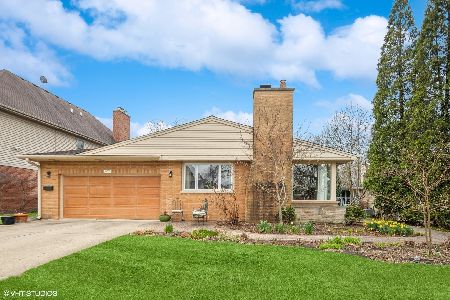614 52nd Place, Western Springs, Illinois 60558
$477,000
|
Sold
|
|
| Status: | Closed |
| Sqft: | 0 |
| Cost/Sqft: | — |
| Beds: | 4 |
| Baths: | 3 |
| Year Built: | 1959 |
| Property Taxes: | $7,827 |
| Days On Market: | 3538 |
| Lot Size: | 0,00 |
Description
You will love this charming red brick home on a wide lot located across the street from Springdale Park and walking distance to St. John of the Cross! This home features 4 bedrooms, 2 1/2 baths, dark hardwood floors, crown molding, a brand new epoxy garage floor and walls freshly painted in today's colors. It has a nice size living room with adjacent dining room with large Pella windows with gorgeous views of the park!! Kitchen has white cabinets, granite countertops and a sunny eating area. Enjoy the large lower level family room with paneling, built in shelving and a wood burning fireplace (to keep you warm and cozy on winter nights!!), laundry room with 2nd kitchen and spacious sub basement for storage. Extra wide professionally landscaped backyard with pretty paver brick patio, great for entertaining!! Situated in a friendly community with an award winning school system.
Property Specifics
| Single Family | |
| — | |
| — | |
| 1959 | |
| Full | |
| — | |
| No | |
| — |
| Cook | |
| — | |
| 0 / Not Applicable | |
| None | |
| Community Well | |
| Public Sewer | |
| 09226436 | |
| 18083110190000 |
Nearby Schools
| NAME: | DISTRICT: | DISTANCE: | |
|---|---|---|---|
|
Grade School
Highlands Elementary School |
106 | — | |
|
Middle School
Highlands Middle School |
106 | Not in DB | |
|
High School
Lyons Twp High School |
204 | Not in DB | |
Property History
| DATE: | EVENT: | PRICE: | SOURCE: |
|---|---|---|---|
| 30 Jun, 2016 | Sold | $477,000 | MRED MLS |
| 24 May, 2016 | Under contract | $499,000 | MRED MLS |
| 14 May, 2016 | Listed for sale | $499,000 | MRED MLS |
Room Specifics
Total Bedrooms: 4
Bedrooms Above Ground: 4
Bedrooms Below Ground: 0
Dimensions: —
Floor Type: Hardwood
Dimensions: —
Floor Type: Hardwood
Dimensions: —
Floor Type: Hardwood
Full Bathrooms: 3
Bathroom Amenities: Soaking Tub
Bathroom in Basement: 0
Rooms: Kitchen,Eating Area,Foyer,Other Room
Basement Description: Sub-Basement
Other Specifics
| 2 | |
| — | |
| Concrete | |
| Brick Paver Patio | |
| — | |
| 62X130X75X35X128 | |
| — | |
| None | |
| Hardwood Floors, First Floor Full Bath | |
| Range, Dishwasher, Refrigerator, Washer, Dryer, Disposal | |
| Not in DB | |
| Sidewalks, Street Paved | |
| — | |
| — | |
| — |
Tax History
| Year | Property Taxes |
|---|---|
| 2016 | $7,827 |
Contact Agent
Nearby Similar Homes
Nearby Sold Comparables
Contact Agent
Listing Provided By
d'aprile properties











