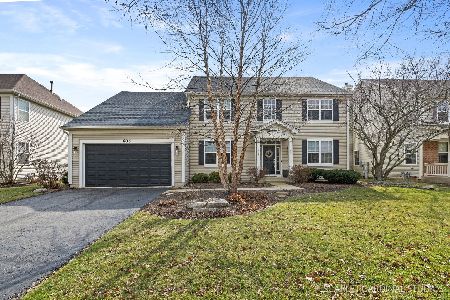608 Belmont Avenue, Oswego, Illinois 60543
$330,000
|
Sold
|
|
| Status: | Closed |
| Sqft: | 2,837 |
| Cost/Sqft: | $118 |
| Beds: | 4 |
| Baths: | 3 |
| Year Built: | 2004 |
| Property Taxes: | $8,243 |
| Days On Market: | 2868 |
| Lot Size: | 0,25 |
Description
Yes, the entry is grand, the basement finished, the double staircase unique, the main floor office a plus, the fresh paint is the style & the bedrooms are generous. The kitchen has upgraded maple cabinets with molding, real hardwood, a desk/work area & an island w/ an expanded counter for extra seating. The appliances are stainless with the dishwasher, stove & microwave all new in 2018. The 1st floor laundry has white cabinets, a laundry tub & today's style 'dresser'/counter. The 1st floor office/tv room looks out over the private backyard where there is a concrete patio, fenced yard, no work perennials, mature landscaping & open space. Upstairs are 4 generous bedrooms each with their own ceiling fan including the master suite where you will find a generous 12ft x 6ft walk in closet & ceramic shower. This is the home where all feel welcomed. On the porch, in the open kitchen or on the custom patio in the private backyard, you can just feel the warmth. Over 2,800sf of sheer comfort !
Property Specifics
| Single Family | |
| — | |
| — | |
| 2004 | |
| Partial | |
| SILVER CHARM | |
| No | |
| 0.25 |
| Kendall | |
| Churchill Club | |
| 20 / Monthly | |
| Clubhouse,Exercise Facilities,Pool | |
| Public | |
| Public Sewer | |
| 09892055 | |
| 0315206014 |
Nearby Schools
| NAME: | DISTRICT: | DISTANCE: | |
|---|---|---|---|
|
Grade School
Churchill Elementary School |
308 | — | |
|
Middle School
Plank Junior High School |
308 | Not in DB | |
|
High School
Oswego East High School |
308 | Not in DB | |
Property History
| DATE: | EVENT: | PRICE: | SOURCE: |
|---|---|---|---|
| 11 Jun, 2018 | Sold | $330,000 | MRED MLS |
| 17 Apr, 2018 | Under contract | $334,000 | MRED MLS |
| — | Last price change | $338,000 | MRED MLS |
| 22 Mar, 2018 | Listed for sale | $338,000 | MRED MLS |
Room Specifics
Total Bedrooms: 4
Bedrooms Above Ground: 4
Bedrooms Below Ground: 0
Dimensions: —
Floor Type: Carpet
Dimensions: —
Floor Type: Carpet
Dimensions: —
Floor Type: Carpet
Full Bathrooms: 3
Bathroom Amenities: —
Bathroom in Basement: 0
Rooms: Eating Area,Office
Basement Description: Finished,Crawl
Other Specifics
| 2 | |
| — | |
| Asphalt | |
| Patio, Porch | |
| Fenced Yard | |
| 75X146.37X75X145.78 | |
| — | |
| Full | |
| Vaulted/Cathedral Ceilings, Hardwood Floors, First Floor Laundry | |
| Microwave, Dishwasher, Refrigerator, Disposal, Stainless Steel Appliance(s) | |
| Not in DB | |
| Clubhouse, Pool, Tennis Courts, Sidewalks, Street Lights | |
| — | |
| — | |
| — |
Tax History
| Year | Property Taxes |
|---|---|
| 2018 | $8,243 |
Contact Agent
Nearby Sold Comparables
Contact Agent
Listing Provided By
Baird & Warner





