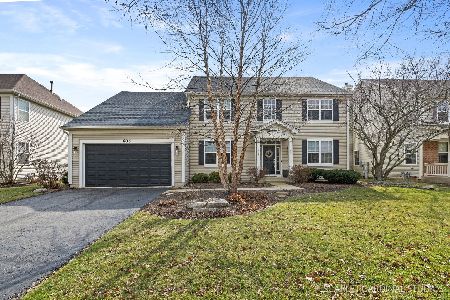700 Keene Avenue, Oswego, Illinois 60543
$249,900
|
Sold
|
|
| Status: | Closed |
| Sqft: | 3,300 |
| Cost/Sqft: | $76 |
| Beds: | 4 |
| Baths: | 3 |
| Year Built: | 2004 |
| Property Taxes: | $7,762 |
| Days On Market: | 5655 |
| Lot Size: | 0,30 |
Description
Spacious 4 bdrm 2.1 bath home located in sought after Churchill Club. Hardwood flrs in kitchen/family rm/foyer/bkfst rm. Real mstr ste w/sitting rm, & luxury bath w/sep swr. Xtra large 4th bdrm & loft. Family rm & lvg rm. Bsmt, 3 car tandem gar., fenced in yard w/paver patio. Proof of cash or preapproval thru Bank of America req w/all offers. If fin w/BAC credit report & appraisal free of charge. Sold as-is.
Property Specifics
| Single Family | |
| — | |
| Traditional | |
| 2004 | |
| Partial | |
| MAJESTIC P | |
| No | |
| 0.3 |
| Kendall | |
| Churchill Club | |
| 19 / Monthly | |
| Insurance,Clubhouse,Exercise Facilities,Pool | |
| Public | |
| Public Sewer | |
| 07600952 | |
| 0315208002 |
Nearby Schools
| NAME: | DISTRICT: | DISTANCE: | |
|---|---|---|---|
|
Grade School
Churchill Elementary School |
308 | — | |
|
Middle School
Plank Junior High School |
308 | Not in DB | |
|
High School
Oswego East High School |
308 | Not in DB | |
Property History
| DATE: | EVENT: | PRICE: | SOURCE: |
|---|---|---|---|
| 10 Sep, 2010 | Sold | $249,900 | MRED MLS |
| 23 Aug, 2010 | Under contract | $251,900 | MRED MLS |
| 4 Aug, 2010 | Listed for sale | $251,900 | MRED MLS |
Room Specifics
Total Bedrooms: 4
Bedrooms Above Ground: 4
Bedrooms Below Ground: 0
Dimensions: —
Floor Type: Carpet
Dimensions: —
Floor Type: Carpet
Dimensions: —
Floor Type: Carpet
Full Bathrooms: 3
Bathroom Amenities: Separate Shower,Double Sink
Bathroom in Basement: 0
Rooms: Breakfast Room,Den,Foyer,Gallery,Loft,Sitting Room,Utility Room-1st Floor
Basement Description: Crawl
Other Specifics
| 2 | |
| Concrete Perimeter | |
| Asphalt | |
| Patio | |
| Corner Lot,Fenced Yard,Landscaped | |
| 97X134 | |
| Unfinished | |
| Full | |
| Vaulted/Cathedral Ceilings | |
| Double Oven, Microwave, Dishwasher, Disposal | |
| Not in DB | |
| Clubhouse, Pool, Tennis Courts, Sidewalks, Street Lights, Street Paved | |
| — | |
| — | |
| Wood Burning, Attached Fireplace Doors/Screen |
Tax History
| Year | Property Taxes |
|---|---|
| 2010 | $7,762 |
Contact Agent
Nearby Sold Comparables
Contact Agent
Listing Provided By
Advantage Realty, Inc





