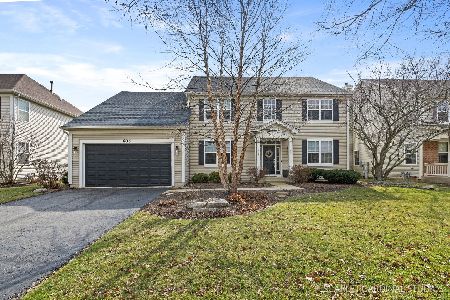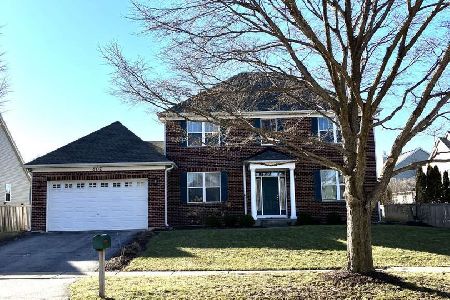606 Belmont Avenue, Oswego, Illinois 60543
$265,000
|
Sold
|
|
| Status: | Closed |
| Sqft: | 2,837 |
| Cost/Sqft: | $95 |
| Beds: | 4 |
| Baths: | 3 |
| Year Built: | 2004 |
| Property Taxes: | $8,237 |
| Days On Market: | 4200 |
| Lot Size: | 0,00 |
Description
Stunning move-in ready home in Churchill Club! Modern distressed hardwd floors flowing thru 2 stry entry & updated kitchen! 42" cabinetry & custom butcher block island! Butlers pantry! Beautiful open flrpln w/custom lighting, white trim/drs, 1st flr office! Master suite w/hardwd, luxury bath & walkin closet! Partially finished bsmt w/tons of storage! Private fenced yard & deck! Walk 2 elementary, JHS, pool & clubhse!
Property Specifics
| Single Family | |
| — | |
| Traditional | |
| 2004 | |
| Partial | |
| — | |
| No | |
| — |
| Kendall | |
| Churchill Club | |
| 18 / Monthly | |
| Clubhouse,Pool | |
| Public | |
| Public Sewer | |
| 08687698 | |
| 0315206013 |
Nearby Schools
| NAME: | DISTRICT: | DISTANCE: | |
|---|---|---|---|
|
Grade School
Churchill Elementary School |
308 | — | |
|
Middle School
Plank Junior High School |
308 | Not in DB | |
|
High School
Oswego East High School |
308 | Not in DB | |
Property History
| DATE: | EVENT: | PRICE: | SOURCE: |
|---|---|---|---|
| 9 Jun, 2011 | Sold | $262,000 | MRED MLS |
| 31 Mar, 2011 | Under contract | $264,900 | MRED MLS |
| — | Last price change | $279,900 | MRED MLS |
| 20 Mar, 2011 | Listed for sale | $279,900 | MRED MLS |
| 29 Dec, 2014 | Sold | $265,000 | MRED MLS |
| 24 Oct, 2014 | Under contract | $269,900 | MRED MLS |
| — | Last price change | $274,900 | MRED MLS |
| 30 Jul, 2014 | Listed for sale | $274,900 | MRED MLS |
| 24 May, 2024 | Sold | $530,000 | MRED MLS |
| 11 Mar, 2024 | Under contract | $529,900 | MRED MLS |
| 6 Mar, 2024 | Listed for sale | $529,900 | MRED MLS |
Room Specifics
Total Bedrooms: 4
Bedrooms Above Ground: 4
Bedrooms Below Ground: 0
Dimensions: —
Floor Type: Carpet
Dimensions: —
Floor Type: Carpet
Dimensions: —
Floor Type: Carpet
Full Bathrooms: 3
Bathroom Amenities: —
Bathroom in Basement: 0
Rooms: Eating Area,Foyer,Office
Basement Description: Partially Finished,Crawl
Other Specifics
| 2 | |
| Concrete Perimeter | |
| Asphalt | |
| Deck | |
| Fenced Yard,Landscaped | |
| 75X145 | |
| Unfinished | |
| Full | |
| Vaulted/Cathedral Ceilings, Hardwood Floors, First Floor Laundry | |
| Double Oven, Microwave, Dishwasher, Refrigerator, Disposal | |
| Not in DB | |
| — | |
| — | |
| — | |
| — |
Tax History
| Year | Property Taxes |
|---|---|
| 2011 | $7,244 |
| 2014 | $8,237 |
| 2024 | $9,303 |
Contact Agent
Nearby Sold Comparables
Contact Agent
Listing Provided By
RE/MAX Professionals Select






