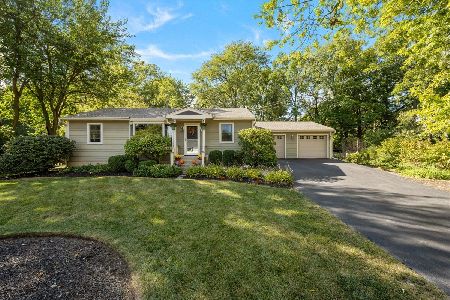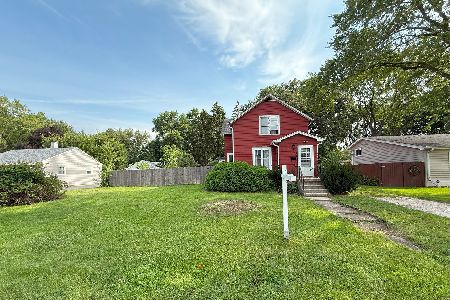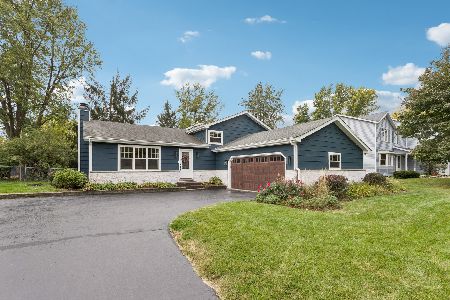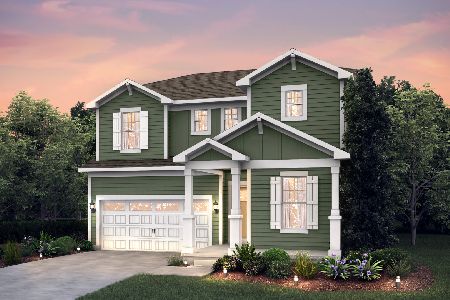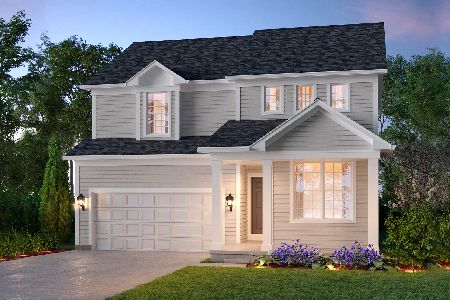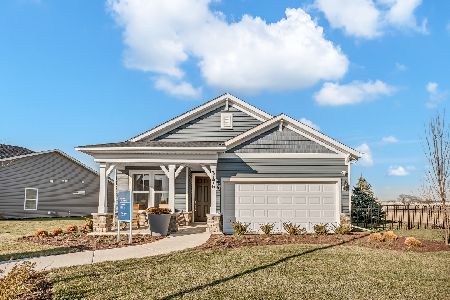609 Millview Drive, Batavia, Illinois 60510
$439,900
|
Sold
|
|
| Status: | Closed |
| Sqft: | 1,618 |
| Cost/Sqft: | $272 |
| Beds: | 3 |
| Baths: | 3 |
| Year Built: | 1998 |
| Property Taxes: | $7,005 |
| Days On Market: | 1559 |
| Lot Size: | 0,26 |
Description
Stunning custom ranch with amazing views! Immaculate and well maintained. Vaulted ceilings and hardwood floors. Gorgeous kitchen with breakfast bar and stainless steel appliances. Living room features a beautiful stone fireplace and slider access to deck. Separate dining room with remarkable wood molding & millwork. All updated baths. You will be sure to love the finished basement boasting a huge family room with electric fireplace, 4th bedroom, full bath, office, exercise room, workshop space and storage galore! Surround sound system in all rooms and exterior is wired for speakers. Relax on the deck and take in the breathtaking, private nature views. Exterior decking, railings, wainscoting, and lighted mailbox post are all Mataverde brand IPE hardwood and railings are real copper. Professionally landscaped fenced-in yard backs to open space!!! NEW roof Oct. 2019. NEW gutters Oct. 2019. NEW water heater 2017. Lovely neighborhood walking distance to highly rated Batavia schools and conveniently located near parks, walking trails, shopping and dining. Come and take a look!!!
Property Specifics
| Single Family | |
| — | |
| Ranch | |
| 1998 | |
| Full,English | |
| — | |
| No | |
| 0.26 |
| Kane | |
| — | |
| 0 / Not Applicable | |
| None | |
| Public | |
| Public Sewer | |
| 11168434 | |
| 1221451025 |
Property History
| DATE: | EVENT: | PRICE: | SOURCE: |
|---|---|---|---|
| 18 Jun, 2020 | Listed for sale | $0 | MRED MLS |
| 10 Sep, 2021 | Sold | $439,900 | MRED MLS |
| 28 Jul, 2021 | Under contract | $439,900 | MRED MLS |
| 26 Jul, 2021 | Listed for sale | $439,900 | MRED MLS |
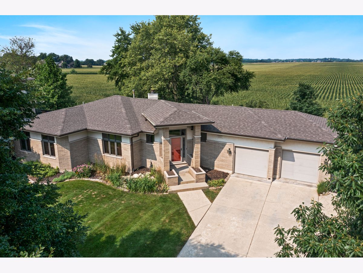
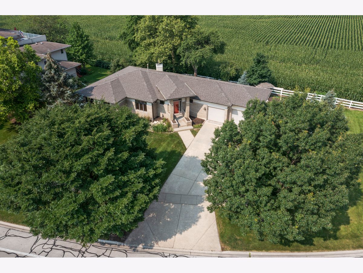
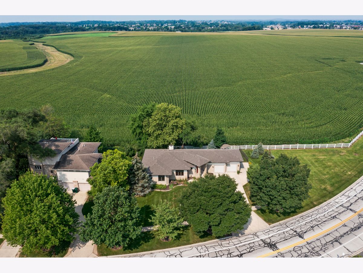
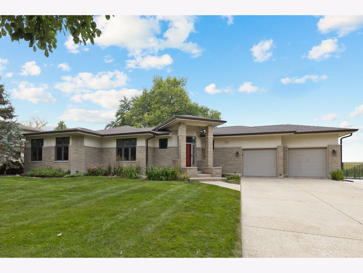
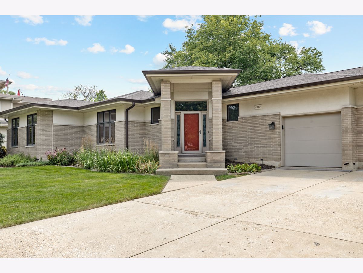
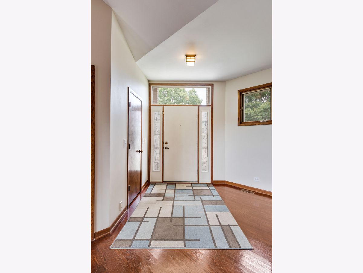
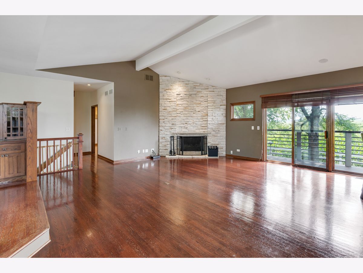
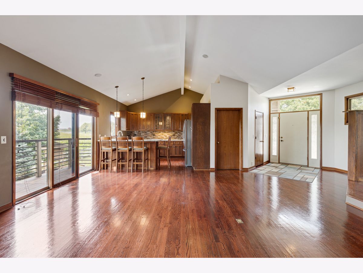
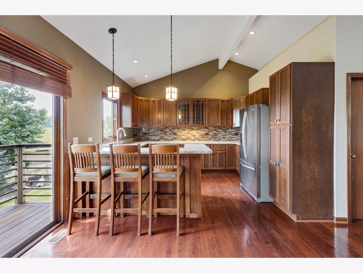
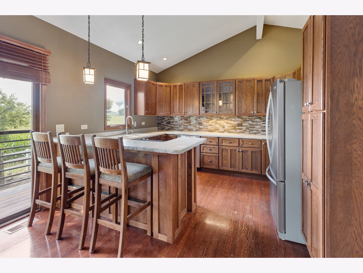
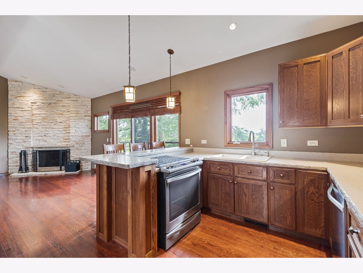
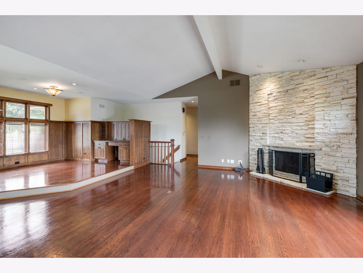
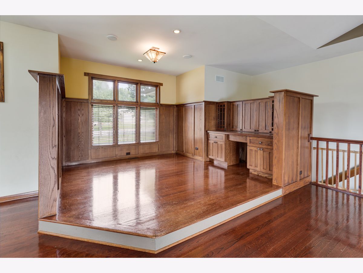
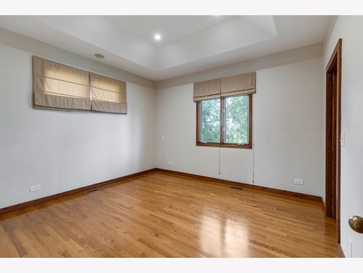
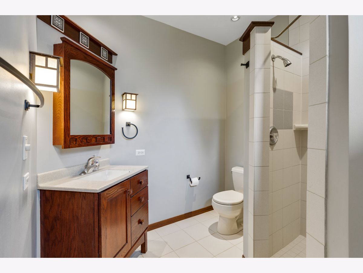
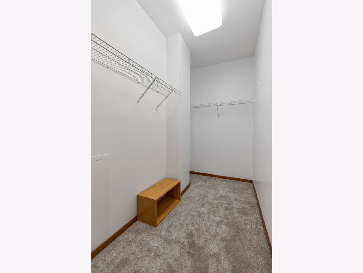
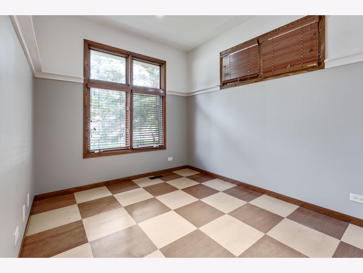
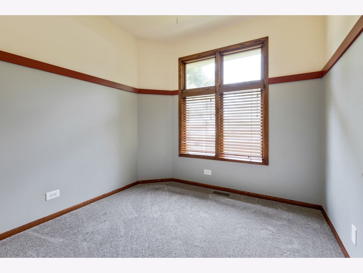
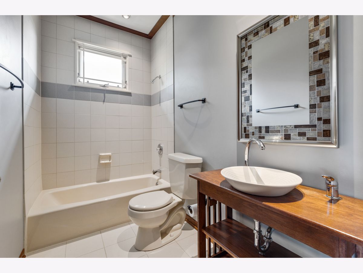
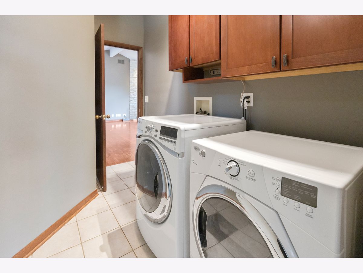
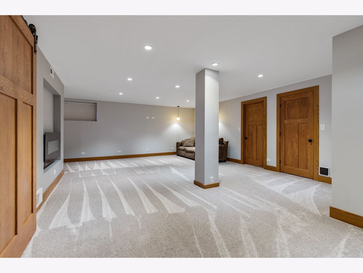
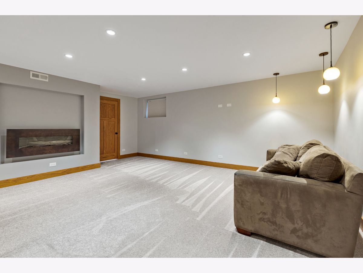
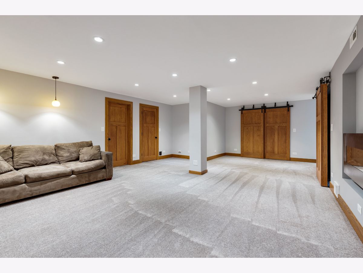
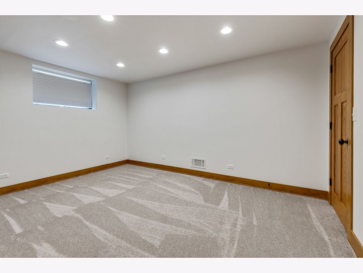
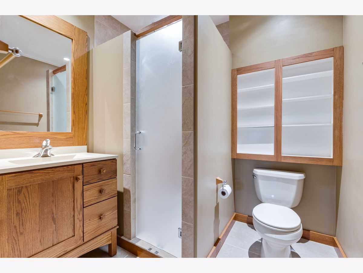
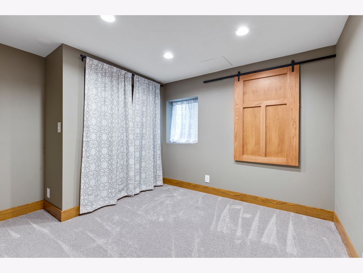
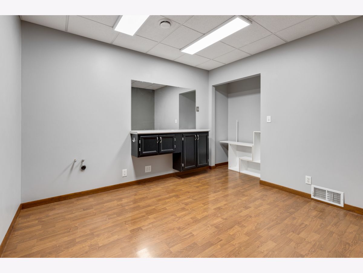
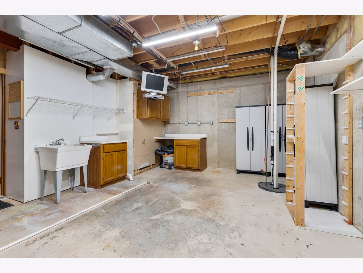
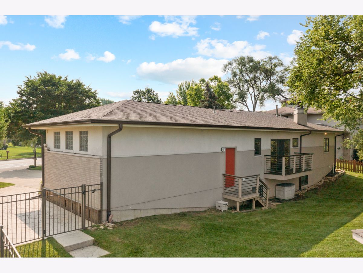
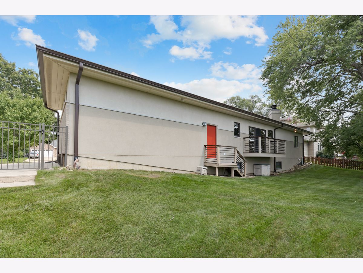
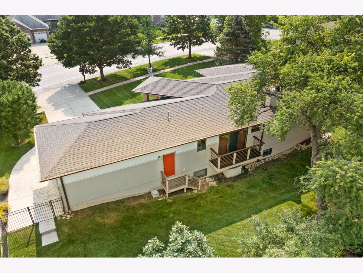
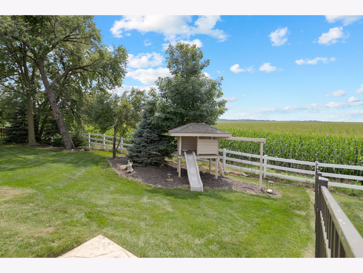
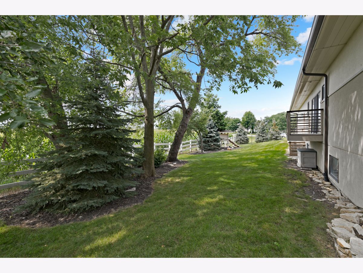
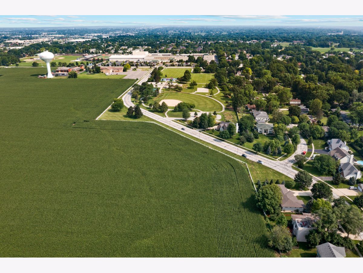
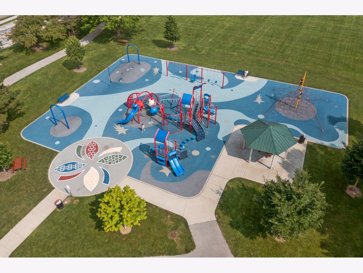
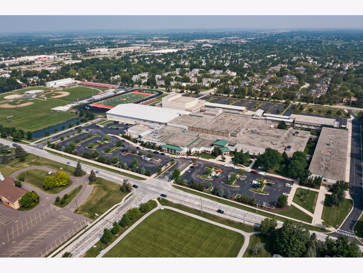
Room Specifics
Total Bedrooms: 4
Bedrooms Above Ground: 3
Bedrooms Below Ground: 1
Dimensions: —
Floor Type: Hardwood
Dimensions: —
Floor Type: Other
Dimensions: —
Floor Type: Carpet
Full Bathrooms: 3
Bathroom Amenities: Separate Shower
Bathroom in Basement: 1
Rooms: Office,Exercise Room
Basement Description: Finished
Other Specifics
| 2.5 | |
| Concrete Perimeter | |
| Concrete | |
| Deck, Porch, Storms/Screens | |
| Corner Lot,Fenced Yard,Nature Preserve Adjacent,Landscaped,Outdoor Lighting | |
| 85X115 | |
| — | |
| Full | |
| Vaulted/Cathedral Ceilings, Hardwood Floors, First Floor Bedroom, First Floor Laundry, Built-in Features, Walk-In Closet(s), Open Floorplan, Special Millwork | |
| Range, Microwave, Dishwasher, Refrigerator, Washer, Dryer, Disposal, Stainless Steel Appliance(s), Water Softener Owned | |
| Not in DB | |
| Park, Curbs, Sidewalks, Street Lights, Street Paved | |
| — | |
| — | |
| Electric, Gas Log, Gas Starter |
Tax History
| Year | Property Taxes |
|---|---|
| 2021 | $7,005 |
Contact Agent
Nearby Similar Homes
Nearby Sold Comparables
Contact Agent
Listing Provided By
REMAX All Pro - St Charles

