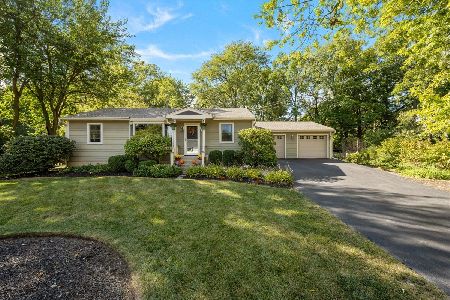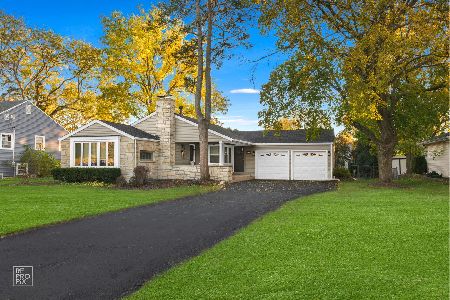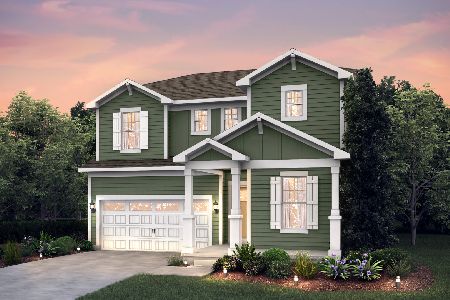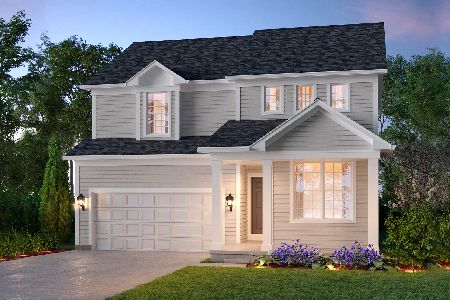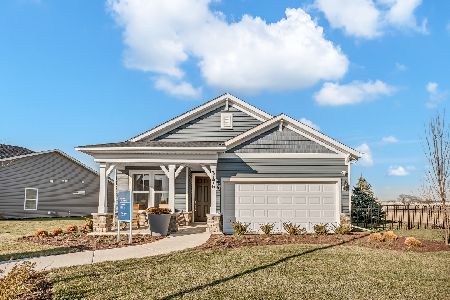615 Millview Drive, Batavia, Illinois 60510
$580,000
|
Sold
|
|
| Status: | Closed |
| Sqft: | 0 |
| Cost/Sqft: | — |
| Beds: | 4 |
| Baths: | 5 |
| Year Built: | 1999 |
| Property Taxes: | $11,355 |
| Days On Market: | 1605 |
| Lot Size: | 0,22 |
Description
Stunning, 3-level, single-family home backing up to open, picturesque field with unobstructed sunset views from 2 back decks. 4 bedrooms / 2 full and 3 half baths. Main level features living room w/ vaulted (2-story ceiling) & dining room, Chef's kitchen w/ black stainless steel appliances, family room w/ fireplace & access to large deck, 1/2 bath & laundry. 2nd level features Master bedroom en suite plus 2 bedrooms. Master spa bath and full bath on this level were recently updated. 3rd level offers 4th bedroom (office / flex space) with 1/2 bath & access to spacious deck. Lower level is fully finished as a family/entertainment room w/ 1/2 bath and wet bar. 3-car, attached garage with a circular driveway for additional parking. Fenced in yard w/ fruit trees. Excellent school district. Less than 1/2 mile to elem. & HS. Located in desirable Mill Creek subdivision.
Property Specifics
| Single Family | |
| — | |
| Contemporary | |
| 1999 | |
| English | |
| — | |
| No | |
| 0.22 |
| Kane | |
| — | |
| 0 / Not Applicable | |
| None | |
| Public | |
| Public Sewer | |
| 11139862 | |
| 1221451026 |
Nearby Schools
| NAME: | DISTRICT: | DISTANCE: | |
|---|---|---|---|
|
Grade School
Batavia Sr High School |
101 | — | |
Property History
| DATE: | EVENT: | PRICE: | SOURCE: |
|---|---|---|---|
| 26 May, 2017 | Sold | $270,000 | MRED MLS |
| 18 Oct, 2016 | Under contract | $316,000 | MRED MLS |
| — | Last price change | $390,000 | MRED MLS |
| 24 Jun, 2016 | Listed for sale | $390,000 | MRED MLS |
| 7 Oct, 2017 | Under contract | $0 | MRED MLS |
| 2 Jun, 2017 | Listed for sale | $0 | MRED MLS |
| 6 Apr, 2019 | Listed for sale | $0 | MRED MLS |
| 31 Aug, 2021 | Sold | $580,000 | MRED MLS |
| 8 Jul, 2021 | Under contract | $580,000 | MRED MLS |
| 29 Jun, 2021 | Listed for sale | $580,000 | MRED MLS |





























Room Specifics
Total Bedrooms: 4
Bedrooms Above Ground: 4
Bedrooms Below Ground: 0
Dimensions: —
Floor Type: Carpet
Dimensions: —
Floor Type: Carpet
Dimensions: —
Floor Type: Carpet
Full Bathrooms: 5
Bathroom Amenities: —
Bathroom in Basement: 1
Rooms: No additional rooms
Basement Description: Finished
Other Specifics
| 3 | |
| — | |
| Concrete,Circular | |
| — | |
| — | |
| 85X111 | |
| Unfinished | |
| Full | |
| Vaulted/Cathedral Ceilings | |
| Range, Microwave, Dishwasher, Refrigerator, Washer, Dryer | |
| Not in DB | |
| — | |
| — | |
| — | |
| — |
Tax History
| Year | Property Taxes |
|---|---|
| 2017 | $9,950 |
| 2021 | $11,355 |
Contact Agent
Nearby Similar Homes
Nearby Sold Comparables
Contact Agent
Listing Provided By
@properties

