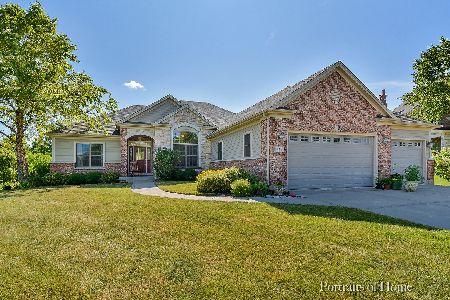609 Whirlaway Drive, Genoa, Illinois 60135
$374,000
|
Sold
|
|
| Status: | Closed |
| Sqft: | 3,600 |
| Cost/Sqft: | $110 |
| Beds: | 5 |
| Baths: | 4 |
| Year Built: | 2006 |
| Property Taxes: | $11,307 |
| Days On Market: | 2958 |
| Lot Size: | 0,35 |
Description
EXQUISITE CUSTOM HOME NESTLED ON OVER 1/3 ACRE LOT WITH PANORAMIC POND VIEW! Chef's delight kitchen showcases tiered maple cabinetry, granite tops & pantry w/ double doors. Hearth eating area boasts butler's wine rack, 2 sided floor-to-ceiling stone fireplace & sitting nook. Family Room presents majestic wood mantle on stone fireplace, 3 transom windows, arched openings & 12' ceiling. Custom lockers & hooks accent the mud room. Stunning triple crown moldings, wainscoting & wrought-iron spindled staircase add warmth & elegance. French doors lead to den. 1ST FLOOR MASTER SUITE SPA includes whirlpool tub, frameless glass shower door, tiled shower, Kohler sinks, granite tops. Jack & Jill bath, pocket office w/ built-in desks, 4th bath & 5th bedroom with ornate transom window complete upper level. Deep pour "lookout" basement is already studded waiting for your finishing touches. Fiber cement siding, brick elevation, Andersen windows, tiered deck metal spindles & swimming pool!
Property Specifics
| Single Family | |
| — | |
| — | |
| 2006 | |
| — | |
| — | |
| Yes | |
| 0.35 |
| — | |
| Derby Estates | |
| 0 / Not Applicable | |
| — | |
| — | |
| — | |
| 09776545 | |
| 0329300030 |
Nearby Schools
| NAME: | DISTRICT: | DISTANCE: | |
|---|---|---|---|
|
Middle School
Genoa-kingston Middle School |
424 | Not in DB | |
|
High School
Genoa-kingston High School |
424 | Not in DB | |
Property History
| DATE: | EVENT: | PRICE: | SOURCE: |
|---|---|---|---|
| 7 Aug, 2015 | Sold | $314,900 | MRED MLS |
| 16 Jul, 2015 | Under contract | $319,000 | MRED MLS |
| — | Last price change | $329,000 | MRED MLS |
| 7 Apr, 2015 | Listed for sale | $329,000 | MRED MLS |
| 22 Nov, 2017 | Sold | $374,000 | MRED MLS |
| 28 Oct, 2017 | Under contract | $394,900 | MRED MLS |
| 12 Oct, 2017 | Listed for sale | $394,900 | MRED MLS |
Room Specifics
Total Bedrooms: 5
Bedrooms Above Ground: 5
Bedrooms Below Ground: 0
Dimensions: —
Floor Type: —
Dimensions: —
Floor Type: —
Dimensions: —
Floor Type: —
Dimensions: —
Floor Type: —
Full Bathrooms: 4
Bathroom Amenities: Whirlpool,Separate Shower,Double Sink
Bathroom in Basement: 0
Rooms: —
Basement Description: Unfinished,Other,Bathroom Rough-In
Other Specifics
| 3 | |
| — | |
| Concrete | |
| — | |
| — | |
| 110X140 | |
| Unfinished | |
| — | |
| — | |
| — | |
| Not in DB | |
| — | |
| — | |
| — | |
| — |
Tax History
| Year | Property Taxes |
|---|---|
| 2015 | $9,253 |
| 2017 | $11,307 |
Contact Agent
Nearby Similar Homes
Nearby Sold Comparables
Contact Agent
Listing Provided By
Coldwell Banker The Real Estate Group






