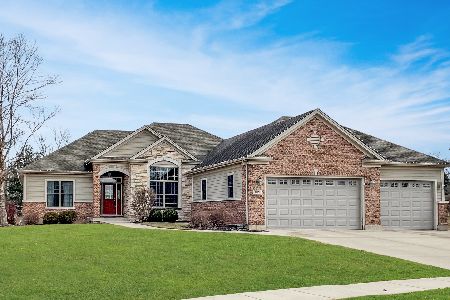613 Whirlaway Drive, Genoa, Illinois 60135
$295,000
|
Sold
|
|
| Status: | Closed |
| Sqft: | 2,600 |
| Cost/Sqft: | $117 |
| Beds: | 3 |
| Baths: | 3 |
| Year Built: | 2006 |
| Property Taxes: | $10,194 |
| Days On Market: | 2039 |
| Lot Size: | 0,67 |
Description
This well maintained Ranch home sits on over a half acre lot and is ready to move in! Walk in the front door to the dramatic family room with large windows that allow lots of natural light. Vaulted ceilings, oversized trim and fireplace complete this Family room. The formal dining room has tray ceilings, wood inlay on the floor and wainscotting for a little added flair. Large eat in Kitchen has custom cabinets, stunning granite counters, Stainless Steel Appliances and a breakfast bar. Eating area over looks serene backyard and leads to large deck. Enjoy BBQs out on the deck overlooking the yard and with views of the neighborhood lake. Brick Patio just below the deck to give you more room for your summer time parties. Home boasts hardwood floors throughout. This split floor plan set the Peaceful Master Suite on one side of the home. Master bedroom has own private deck, tray ceilings, separate shower, jacuzzi tub, heated tile floor and huge walk in closet. On the other side of the home are the additional bedrooms and a full bath. Bring all your toys they will fit in the oversized 3 car garage! Convenient main floor laundry in large mud room off the garage. Bring your ideas to finish out the english basement, thoughtfully designed as a deep pour, no support pillars in the way and a rough in for future bathroom. "AGENTS AND/OR PERSPECTIVE BUYERS EXPOSED TO COVID 19 OR WITH A COUGH OR FEVER ARE NOT TO ENTER THE HOME UNTIL THEY RECEIVE MEDICAL CLEARANCE."
Property Specifics
| Single Family | |
| — | |
| Ranch | |
| 2006 | |
| Full,English | |
| RANCH | |
| No | |
| 0.67 |
| De Kalb | |
| Derby Estates | |
| 0 / Not Applicable | |
| None | |
| Public | |
| Public Sewer | |
| 10692630 | |
| 0332100026 |
Nearby Schools
| NAME: | DISTRICT: | DISTANCE: | |
|---|---|---|---|
|
Grade School
Kingston Elementary School |
424 | — | |
|
Middle School
Genoa-kingston Middle School |
424 | Not in DB | |
|
High School
Genoa-kingston High School |
424 | Not in DB | |
Property History
| DATE: | EVENT: | PRICE: | SOURCE: |
|---|---|---|---|
| 3 Nov, 2008 | Sold | $260,000 | MRED MLS |
| 16 Oct, 2008 | Under contract | $346,000 | MRED MLS |
| — | Last price change | $365,000 | MRED MLS |
| 21 May, 2008 | Listed for sale | $365,000 | MRED MLS |
| 2 Jul, 2020 | Sold | $295,000 | MRED MLS |
| 29 Apr, 2020 | Under contract | $305,000 | MRED MLS |
| 17 Apr, 2020 | Listed for sale | $305,000 | MRED MLS |
| 12 Apr, 2022 | Sold | $376,000 | MRED MLS |
| 27 Feb, 2022 | Under contract | $375,000 | MRED MLS |
| 24 Feb, 2022 | Listed for sale | $375,000 | MRED MLS |
| 18 Apr, 2023 | Sold | $399,999 | MRED MLS |
| 1 Mar, 2023 | Under contract | $399,999 | MRED MLS |
| 20 Feb, 2023 | Listed for sale | $399,999 | MRED MLS |





















Room Specifics
Total Bedrooms: 3
Bedrooms Above Ground: 3
Bedrooms Below Ground: 0
Dimensions: —
Floor Type: Carpet
Dimensions: —
Floor Type: Carpet
Full Bathrooms: 3
Bathroom Amenities: Separate Shower,Double Sink,Soaking Tub
Bathroom in Basement: 0
Rooms: Breakfast Room
Basement Description: Unfinished,Bathroom Rough-In,Egress Window
Other Specifics
| 3 | |
| Concrete Perimeter | |
| Concrete | |
| Deck, Brick Paver Patio, Storms/Screens | |
| — | |
| 69X159X104X130X232 | |
| — | |
| Full | |
| Vaulted/Cathedral Ceilings, Hardwood Floors, Heated Floors, First Floor Bedroom, First Floor Laundry, First Floor Full Bath, Walk-In Closet(s) | |
| Range, Microwave, Dishwasher, Refrigerator, Disposal | |
| Not in DB | |
| Park, Street Paved | |
| — | |
| — | |
| — |
Tax History
| Year | Property Taxes |
|---|---|
| 2008 | $2,144 |
| 2020 | $10,194 |
| 2022 | $10,252 |
| 2023 | $10,817 |
Contact Agent
Nearby Similar Homes
Nearby Sold Comparables
Contact Agent
Listing Provided By
Keller Williams Inspire - Geneva





