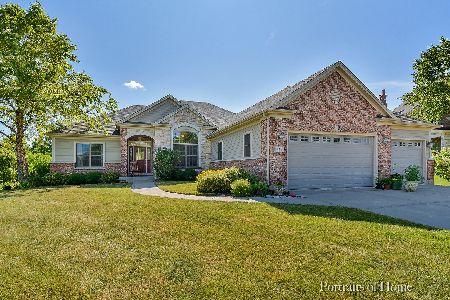613 Whirlaway Drive, Genoa, Illinois 60135
$399,999
|
Sold
|
|
| Status: | Closed |
| Sqft: | 2,212 |
| Cost/Sqft: | $181 |
| Beds: | 3 |
| Baths: | 3 |
| Year Built: | 2006 |
| Property Taxes: | $10,817 |
| Days On Market: | 1002 |
| Lot Size: | 0,67 |
Description
This perfect ranch located in the desirable Derby Estates subdivision sits on over half of an acre of land. From the moment, you drive up to the home you will fall in love with the brick exterior, entryway, 3-car garage, and plenty of parking. As enter the main floor you will notice the stunning hardwood floors and large windows that let in lots of natural light. The spacious living room has vaulted ceilings and a cozy fireplace. In the dining room, you will notice the wainscoting and tray ceilings, and wood inlay on the floor. Gorgeous Large eat-in Kitchen with custom cabinets, stunning granite counters, Stainless Steel Appliances, and a breakfast bar. The eating area overlooks the backyard and leads to a large deck. This Open Concept Floor Plan Offers Split Bedrooms for Master Suite Privacy. The Master Suite Is Dressed with Gorgeous Tray Ceilings, A Private Balcony, Jacuzzi Tub, Separate Shower, Walk-in Closet, And Heated Floors! Two additional good-sized bedrooms, full bathroom, and half bath as well. Large mudroom with washer and dryer off the garage. Bring your ideas to finish out the framed English basement, thoughtfully designed as a deep pour, with no support pillars in the way, and a rough in for a future bathroom. This home has so much to offer, see it in person today!
Property Specifics
| Single Family | |
| — | |
| — | |
| 2006 | |
| — | |
| RANCH | |
| No | |
| 0.67 |
| De Kalb | |
| Derby Estates | |
| 0 / Not Applicable | |
| — | |
| — | |
| — | |
| 11719030 | |
| 0332100026 |
Nearby Schools
| NAME: | DISTRICT: | DISTANCE: | |
|---|---|---|---|
|
Grade School
Kingston Elementary School |
424 | — | |
|
Middle School
Genoa-kingston Middle School |
424 | Not in DB | |
|
High School
Genoa-kingston High School |
424 | Not in DB | |
Property History
| DATE: | EVENT: | PRICE: | SOURCE: |
|---|---|---|---|
| 3 Nov, 2008 | Sold | $260,000 | MRED MLS |
| 16 Oct, 2008 | Under contract | $346,000 | MRED MLS |
| — | Last price change | $365,000 | MRED MLS |
| 21 May, 2008 | Listed for sale | $365,000 | MRED MLS |
| 2 Jul, 2020 | Sold | $295,000 | MRED MLS |
| 29 Apr, 2020 | Under contract | $305,000 | MRED MLS |
| 17 Apr, 2020 | Listed for sale | $305,000 | MRED MLS |
| 12 Apr, 2022 | Sold | $376,000 | MRED MLS |
| 27 Feb, 2022 | Under contract | $375,000 | MRED MLS |
| 24 Feb, 2022 | Listed for sale | $375,000 | MRED MLS |
| 18 Apr, 2023 | Sold | $399,999 | MRED MLS |
| 1 Mar, 2023 | Under contract | $399,999 | MRED MLS |
| 20 Feb, 2023 | Listed for sale | $399,999 | MRED MLS |






















Room Specifics
Total Bedrooms: 3
Bedrooms Above Ground: 3
Bedrooms Below Ground: 0
Dimensions: —
Floor Type: —
Dimensions: —
Floor Type: —
Full Bathrooms: 3
Bathroom Amenities: Separate Shower,Double Sink,Soaking Tub
Bathroom in Basement: 0
Rooms: —
Basement Description: Partially Finished,Bathroom Rough-In,Egress Window
Other Specifics
| 3 | |
| — | |
| Concrete | |
| — | |
| — | |
| 69X159X104X130X232 | |
| — | |
| — | |
| — | |
| — | |
| Not in DB | |
| — | |
| — | |
| — | |
| — |
Tax History
| Year | Property Taxes |
|---|---|
| 2008 | $2,144 |
| 2020 | $10,194 |
| 2022 | $10,252 |
| 2023 | $10,817 |
Contact Agent
Nearby Similar Homes
Nearby Sold Comparables
Contact Agent
Listing Provided By
Baird & Warner





