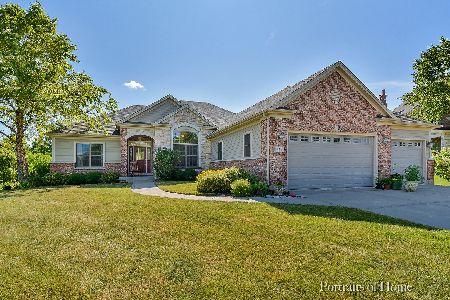613 Whirlaway Drive, Genoa, Illinois 60135
$376,000
|
Sold
|
|
| Status: | Closed |
| Sqft: | 2,600 |
| Cost/Sqft: | $144 |
| Beds: | 3 |
| Baths: | 3 |
| Year Built: | 2006 |
| Property Taxes: | $10,252 |
| Days On Market: | 1361 |
| Lot Size: | 0,67 |
Description
This Sprawling Ranch Home Resides On Over A Half Acre lot And Is Move In Ready! Nestled In The Desirable Derby Estates Neighborhood, You Will Find Yourself Right At Home! As You Enter The Foyer You Are Immediately Greeted Into an Open Living Space With Large Windows Letting in Tons of Natural Light. Real Hard Wood Flooring In Living Spaces and High Traffic Areas. The Family Room Is Equipped With A Fireplace, Large Vaulted Ceilings, Can Lighting And Custom Millwork. The Details Of This Home Really Make It Special. Tray Ceilings and Wainscoting in the Dining Room Put the Finishing Touches On Any Holiday You Are Hosting. Walking Into The Large Kitchen, You Will Find Granite Countertops, Custom Cabinets, A Breakfast Bar, And Stainless Steel Appliances. The Morning Room Has Plenty Of Space For A Large Table Tucked Away Just Off the Kitchen. Just Steps From There, You Will See The Private View That The Backyard Provides. The Yard Is Complemented By A Deck And A Lower Patio Area - Perfect for BBQs! This Open Concept Floor Plan Offers Split Bedrooms For Master Suite Privacy. The Master Suite Is Dressed With Gorgeous Tray Ceilings, A Private Balcony, Jacuzzi Tub, Separate Shower, A Huge Walk In Closet, And Heated Floors! The Deep Pour Basement Is Partially Finished With A Black Sprayed Ceiling, Studs, And Roughed In For A Bathroom. The 3 Car Oversized Garage Gives You All Of The Space You Need For Storage And Toys! Entering The Home From The Garage Provides A Generous Mud Room With Main Floor Laundry. This One Won't Last Long!
Property Specifics
| Single Family | |
| — | |
| — | |
| 2006 | |
| — | |
| RANCH | |
| No | |
| 0.67 |
| De Kalb | |
| Derby Estates | |
| 0 / Not Applicable | |
| — | |
| — | |
| — | |
| 11331884 | |
| 0332100026 |
Nearby Schools
| NAME: | DISTRICT: | DISTANCE: | |
|---|---|---|---|
|
Grade School
Kingston Elementary School |
424 | — | |
|
Middle School
Genoa-kingston Middle School |
424 | Not in DB | |
|
High School
Genoa-kingston High School |
424 | Not in DB | |
Property History
| DATE: | EVENT: | PRICE: | SOURCE: |
|---|---|---|---|
| 3 Nov, 2008 | Sold | $260,000 | MRED MLS |
| 16 Oct, 2008 | Under contract | $346,000 | MRED MLS |
| — | Last price change | $365,000 | MRED MLS |
| 21 May, 2008 | Listed for sale | $365,000 | MRED MLS |
| 2 Jul, 2020 | Sold | $295,000 | MRED MLS |
| 29 Apr, 2020 | Under contract | $305,000 | MRED MLS |
| 17 Apr, 2020 | Listed for sale | $305,000 | MRED MLS |
| 12 Apr, 2022 | Sold | $376,000 | MRED MLS |
| 27 Feb, 2022 | Under contract | $375,000 | MRED MLS |
| 24 Feb, 2022 | Listed for sale | $375,000 | MRED MLS |
| 18 Apr, 2023 | Sold | $399,999 | MRED MLS |
| 1 Mar, 2023 | Under contract | $399,999 | MRED MLS |
| 20 Feb, 2023 | Listed for sale | $399,999 | MRED MLS |
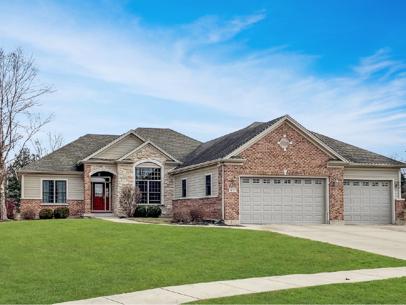
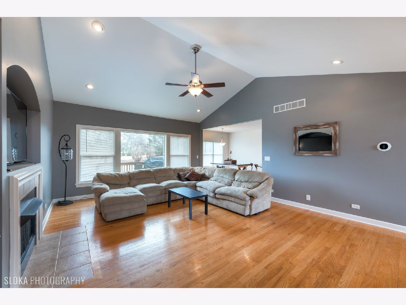
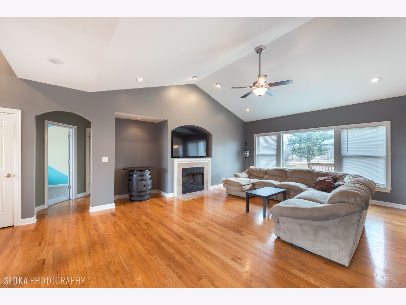
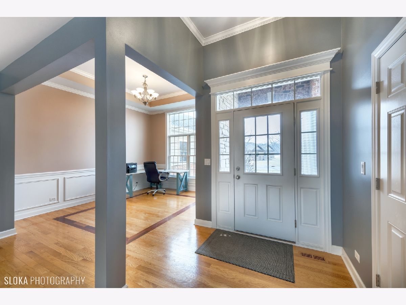
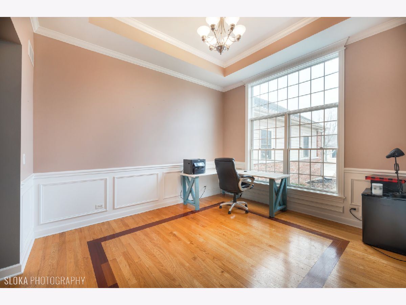
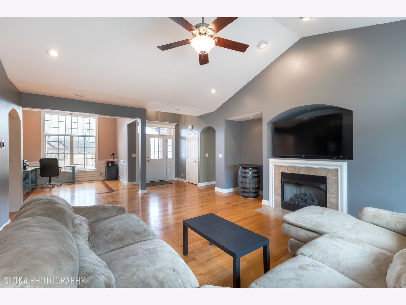
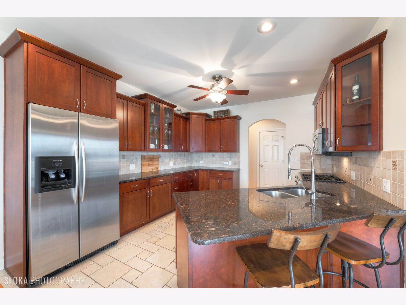
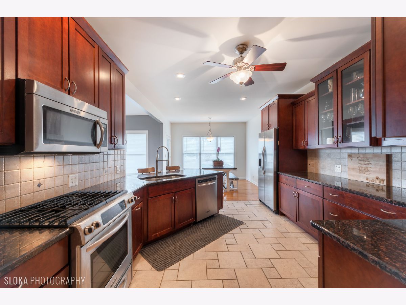
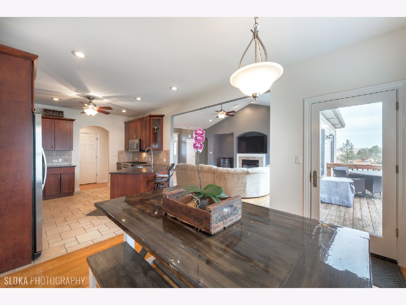
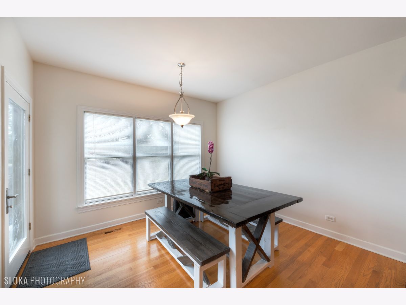
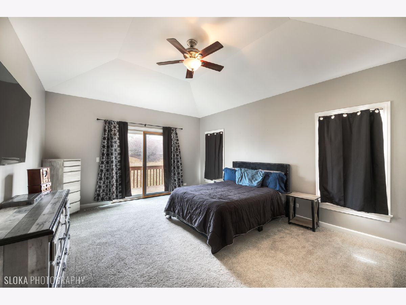
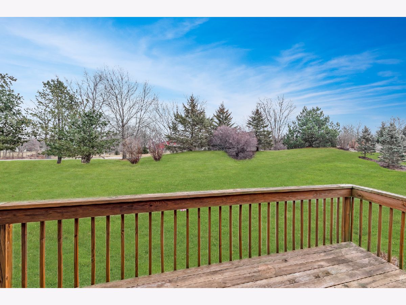
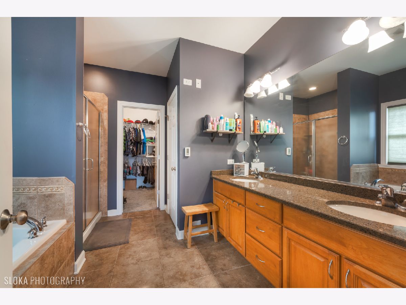
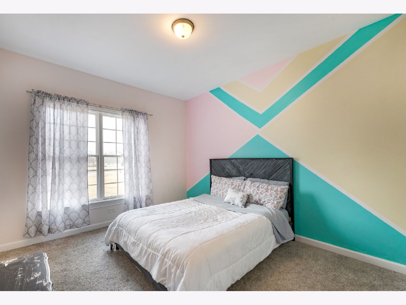
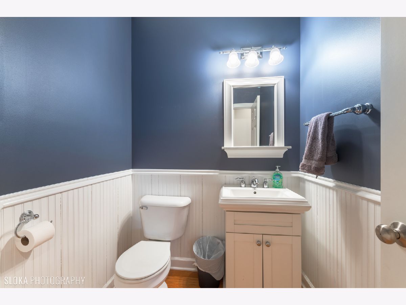
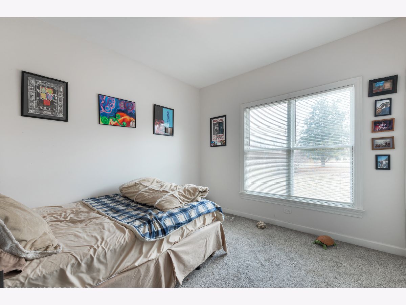
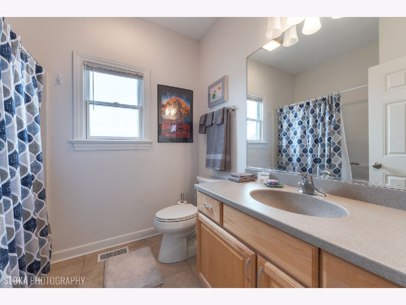
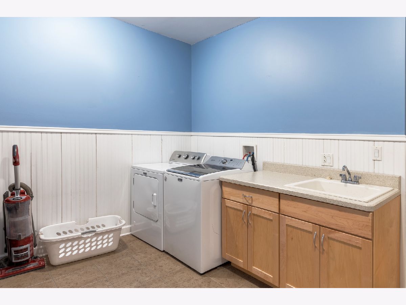
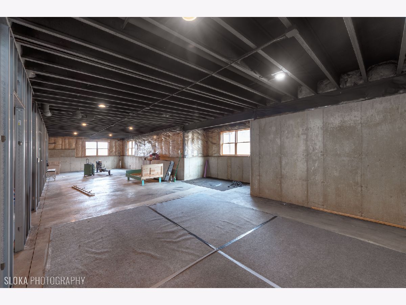
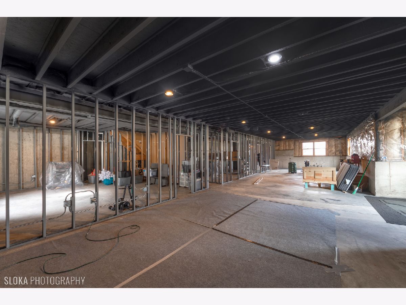
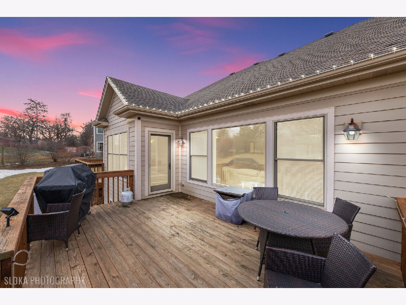
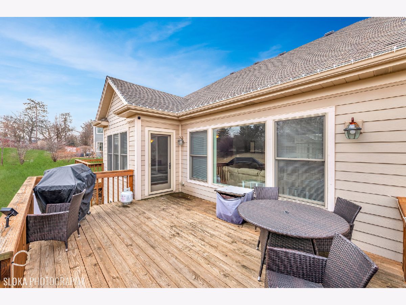
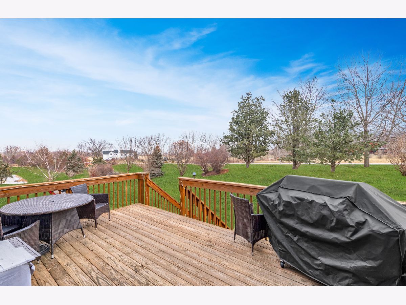
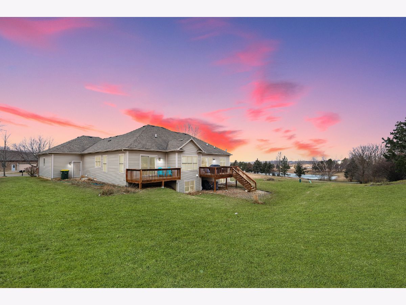
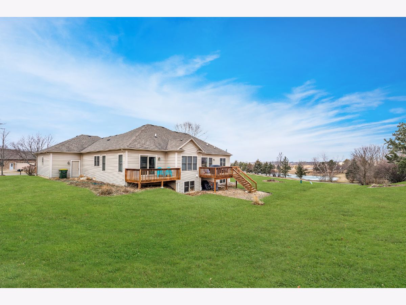
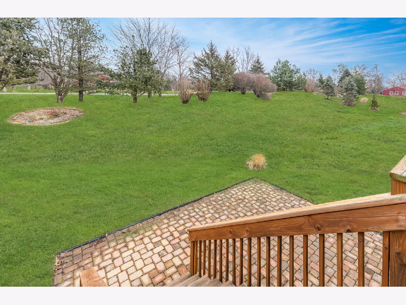
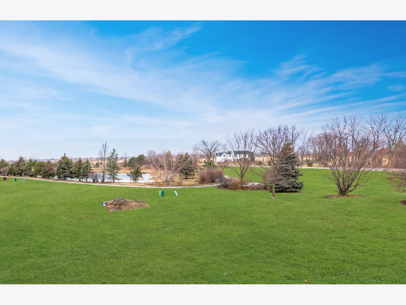
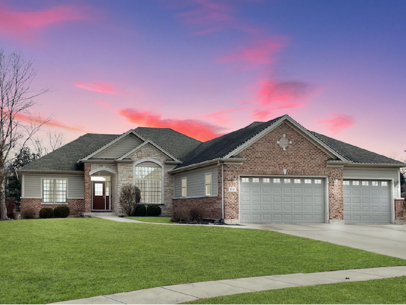
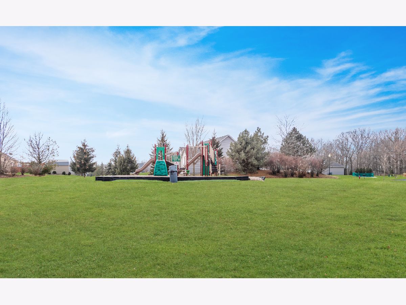
Room Specifics
Total Bedrooms: 3
Bedrooms Above Ground: 3
Bedrooms Below Ground: 0
Dimensions: —
Floor Type: —
Dimensions: —
Floor Type: —
Full Bathrooms: 3
Bathroom Amenities: Separate Shower,Double Sink,Soaking Tub
Bathroom in Basement: 0
Rooms: —
Basement Description: Partially Finished,Bathroom Rough-In,Egress Window
Other Specifics
| 3 | |
| — | |
| Concrete | |
| — | |
| — | |
| 69X159X104X130X232 | |
| — | |
| — | |
| — | |
| — | |
| Not in DB | |
| — | |
| — | |
| — | |
| — |
Tax History
| Year | Property Taxes |
|---|---|
| 2008 | $2,144 |
| 2020 | $10,194 |
| 2022 | $10,252 |
| 2023 | $10,817 |
Contact Agent
Nearby Similar Homes
Nearby Sold Comparables
Contact Agent
Listing Provided By
RE/MAX Connections II


