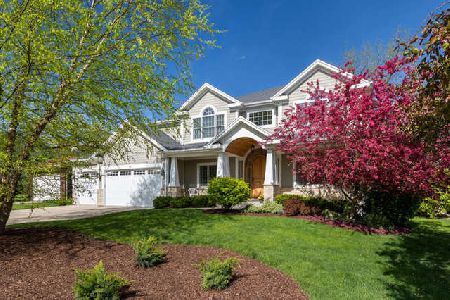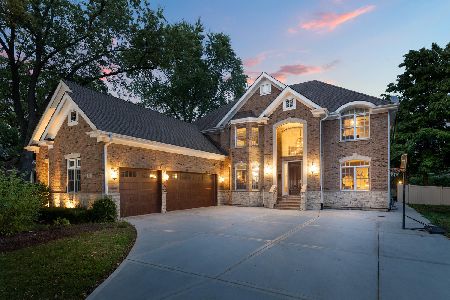61 Forest Avenue, Naperville, Illinois 60540
$2,400,000
|
Sold
|
|
| Status: | Closed |
| Sqft: | 7,711 |
| Cost/Sqft: | $324 |
| Beds: | 5 |
| Baths: | 8 |
| Year Built: | 2008 |
| Property Taxes: | $43,698 |
| Days On Market: | 2671 |
| Lot Size: | 0,31 |
Description
EXQUISITE, CUSTOM BUILT MASTERPIECE! This home truly has it ALL w/exceptional attention to detail. Abundance of living space! Oversized lot in cul de sac w/prime location. Covered front porch leads to gorgeous foyer & curved staircase. Back stairs as well. 1st flr w/lvg rm, dng rm, butler's pantry, 2 1/2 baths, spectacular kitchen w/heated flrs, eating area & w/in pantry, mud/lndry rm, fmly rm that leads to sun rm, & bev. center that connects to wd paneled office. 2nd flr w/4 bdrms & piano/sitting nook plus add'l lndry rm. Master w/sitting rm, bev. area, steam shower, w/in closet & gym. 3rd flr has loft, bed/bath. Bsmnt w/heated flrs, bdrm & full bath, 1/2 bath, whole media wall w/surr. sound, acoustic tiles & tiered seating, lounge area w/fp, game rm, prof. bar w/seating & 800 bottle wine rm. Plenty of unfin. space for storage too. Outdoor has kit. w/grill, sink, ice maker, fridge, & bar, full fp w/tv area & patios. Brick driveway w/3 car gar. w/heated, epoxy flrs, & cust. stor. sys.
Property Specifics
| Single Family | |
| — | |
| Traditional | |
| 2008 | |
| Full | |
| — | |
| No | |
| 0.31 |
| Du Page | |
| — | |
| 0 / Not Applicable | |
| None | |
| Public | |
| Public Sewer | |
| 10095119 | |
| 0713308013 |
Nearby Schools
| NAME: | DISTRICT: | DISTANCE: | |
|---|---|---|---|
|
Grade School
Naper Elementary School |
203 | — | |
|
Middle School
Washington Junior High School |
203 | Not in DB | |
|
High School
Naperville North High School |
203 | Not in DB | |
Property History
| DATE: | EVENT: | PRICE: | SOURCE: |
|---|---|---|---|
| 3 Apr, 2008 | Sold | $618,000 | MRED MLS |
| 8 Mar, 2008 | Under contract | $629,000 | MRED MLS |
| 5 Mar, 2008 | Listed for sale | $629,000 | MRED MLS |
| 5 Nov, 2018 | Sold | $2,400,000 | MRED MLS |
| 3 Oct, 2018 | Under contract | $2,500,000 | MRED MLS |
| 26 Sep, 2018 | Listed for sale | $2,500,000 | MRED MLS |
Room Specifics
Total Bedrooms: 6
Bedrooms Above Ground: 5
Bedrooms Below Ground: 1
Dimensions: —
Floor Type: Carpet
Dimensions: —
Floor Type: Carpet
Dimensions: —
Floor Type: Carpet
Dimensions: —
Floor Type: —
Dimensions: —
Floor Type: —
Full Bathrooms: 8
Bathroom Amenities: Whirlpool,Separate Shower,Steam Shower,Double Sink,Full Body Spray Shower,Double Shower
Bathroom in Basement: 1
Rooms: Bedroom 5,Bedroom 6,Eating Area,Office,Recreation Room,Heated Sun Room,Media Room,Mud Room,Game Room
Basement Description: Finished,Exterior Access
Other Specifics
| 3 | |
| Concrete Perimeter | |
| Brick | |
| Porch, Brick Paver Patio, Storms/Screens, Outdoor Fireplace | |
| Cul-De-Sac,Landscaped | |
| 75X175 | |
| — | |
| Full | |
| Vaulted/Cathedral Ceilings, Bar-Wet, Heated Floors, First Floor Bedroom, First Floor Laundry, Second Floor Laundry | |
| Double Oven, Microwave, Dishwasher, High End Refrigerator, Bar Fridge, Washer, Dryer, Disposal, Stainless Steel Appliance(s), Wine Refrigerator, Cooktop, Range Hood | |
| Not in DB | |
| Sidewalks, Street Lights, Street Paved | |
| — | |
| — | |
| Gas Log, Gas Starter |
Tax History
| Year | Property Taxes |
|---|---|
| 2008 | $5,696 |
| 2018 | $43,698 |
Contact Agent
Nearby Similar Homes
Nearby Sold Comparables
Contact Agent
Listing Provided By
RE/MAX Professionals Select












