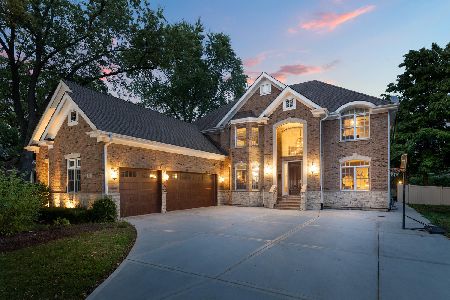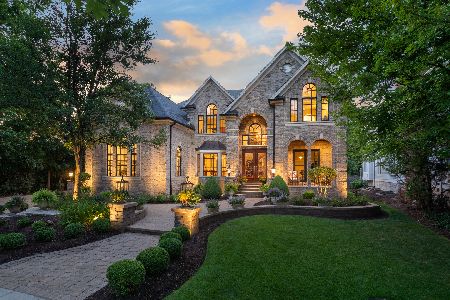80 Parkway Drive, Naperville, Illinois 60540
$915,000
|
Sold
|
|
| Status: | Closed |
| Sqft: | 4,865 |
| Cost/Sqft: | $206 |
| Beds: | 5 |
| Baths: | 5 |
| Year Built: | 2005 |
| Property Taxes: | $24,171 |
| Days On Market: | 2915 |
| Lot Size: | 0,31 |
Description
True Beauty uncovered with this 2018 Extreme Make 0ver | Perfect Transitional Home w these Classic features & Modern Furnishings | Wrapped in Luxury & Thoughtful touches in 3 Story home| Blocks to Downtown Naperville plus Stone's Throw to Riverwalk & Forest Preserve | Soaring ceilings & Walls of Windows | Extensive Hardwood | Dramatic turned staircases | Wainscoting & white Millwork | Gourmet Kitchen w Stainless Appliances (Viking), Butler Pantry & huge rear foyer | Hide in your Luxury Master Retreat w fireplace plus incredible sitting room | Third floor Game Room | Bedrooms all w attached baths | Full & Half bath on main floor | Sunroom/Executive office or Guest Suite also offers Private Exterior Entrance | Sound system, Security, Lawn Sprinkler | Great downtown yard w real privacy, large patio & play space yard| Full, tall, pre-plumbed basement available to build out into amazing entertainment space/ home gym or where ever your mind takes you | Offered far below replacement prices!!
Property Specifics
| Single Family | |
| — | |
| French Provincial | |
| 2005 | |
| Full | |
| — | |
| No | |
| 0.31 |
| Du Page | |
| — | |
| 0 / Not Applicable | |
| None | |
| Lake Michigan | |
| Public Sewer | |
| 09838026 | |
| 0713308008 |
Nearby Schools
| NAME: | DISTRICT: | DISTANCE: | |
|---|---|---|---|
|
Grade School
Naper Elementary School |
203 | — | |
|
Middle School
Washington Junior High School |
203 | Not in DB | |
|
High School
Naperville North High School |
203 | Not in DB | |
Property History
| DATE: | EVENT: | PRICE: | SOURCE: |
|---|---|---|---|
| 30 Mar, 2018 | Sold | $915,000 | MRED MLS |
| 28 Feb, 2018 | Under contract | $1,000,000 | MRED MLS |
| 25 Jan, 2018 | Listed for sale | $1,000,000 | MRED MLS |
Room Specifics
Total Bedrooms: 5
Bedrooms Above Ground: 5
Bedrooms Below Ground: 0
Dimensions: —
Floor Type: Carpet
Dimensions: —
Floor Type: Carpet
Dimensions: —
Floor Type: Carpet
Dimensions: —
Floor Type: —
Full Bathrooms: 5
Bathroom Amenities: Whirlpool,Separate Shower,Double Sink,Full Body Spray Shower
Bathroom in Basement: 0
Rooms: Bedroom 5,Recreation Room,Sitting Room
Basement Description: Unfinished,Bathroom Rough-In
Other Specifics
| 3 | |
| Concrete Perimeter | |
| Concrete | |
| Patio, Brick Paver Patio, Storms/Screens | |
| Corner Lot | |
| 75X175 | |
| Finished | |
| Full | |
| Vaulted/Cathedral Ceilings, Hardwood Floors, In-Law Arrangement, First Floor Laundry, First Floor Full Bath | |
| Range, Microwave, Dishwasher, Refrigerator, Bar Fridge, Washer, Dryer, Disposal, Stainless Steel Appliance(s) | |
| Not in DB | |
| Curbs, Sidewalks, Street Lights, Street Paved | |
| — | |
| — | |
| Double Sided, Attached Fireplace Doors/Screen, Gas Log, Gas Starter, Heatilator |
Tax History
| Year | Property Taxes |
|---|---|
| 2018 | $24,171 |
Contact Agent
Nearby Similar Homes
Nearby Sold Comparables
Contact Agent
Listing Provided By
john greene, Realtor











