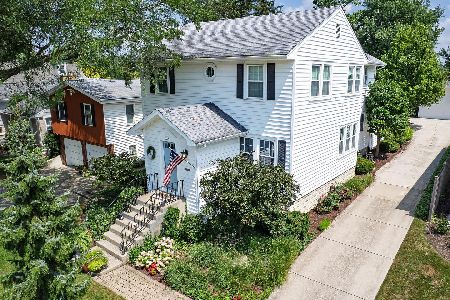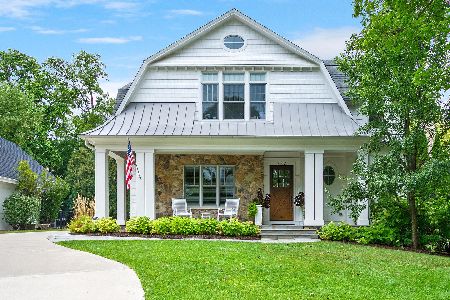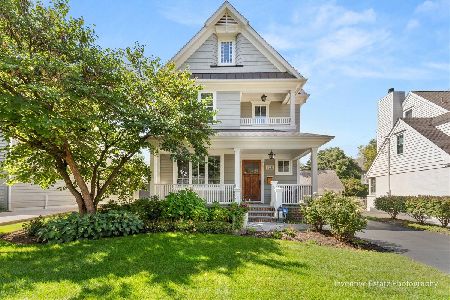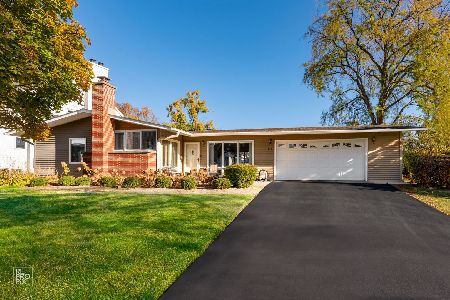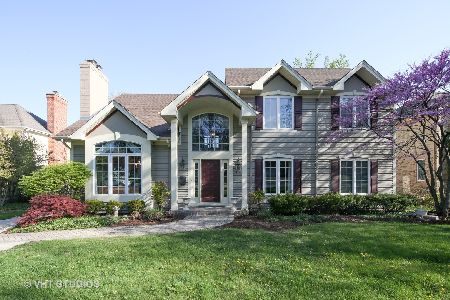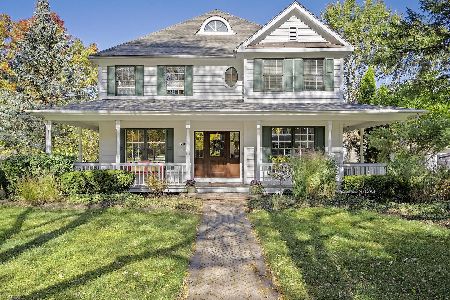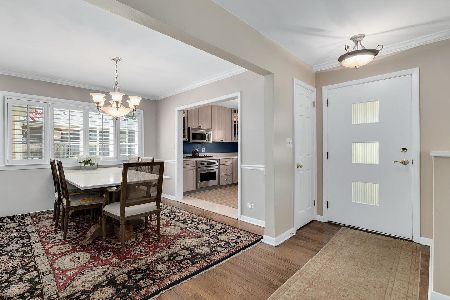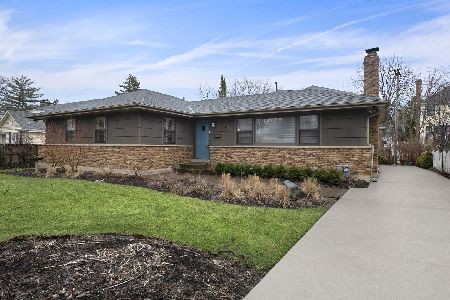62 Bonnie Lane, Clarendon Hills, Illinois 60514
$1,180,000
|
Sold
|
|
| Status: | Closed |
| Sqft: | 4,200 |
| Cost/Sqft: | $268 |
| Beds: | 4 |
| Baths: | 5 |
| Year Built: | 1954 |
| Property Taxes: | $18,007 |
| Days On Market: | 601 |
| Lot Size: | 0,00 |
Description
** MULTIPLE OFFERS RECEIVED - Seller will make a decision by 5 pm today 4/7/24** A town favorite, Bonnie Lane. Less than a 7-minute walk to the train station - just enough to enjoy a friendly and quiet street. There are some homes that have great locations, updates and size that check the boxes - then, 62 Bonnie Lane comes to the market with all that, and has a checkbox for flexible floor plan. Rarely do you see 2 true primary bedrooms with one on the first floor and the other on the second floor. An upstairs vaulted family/game room/study hall or use as a bedroom. There are two real walk-in laundry rooms (1st floor and basement). The basement has additional getaway space featuring another family room, game room, work out area, a half bath, and a friendly step-up bar. A 5th bedroom is being utilized without an egress window, however. There are two fireplaces. Hardwood flooring goes throughout the first and second floor. The oversized kitchen has a SubZero refrigerator, and you will love the double oven for large gatherings. The 75-foot lot offers plenty of room to spread out and enjoy a beautiful backyard and wood deck off of the kitchen. A new roof and 2 water heaters in 2018. Zoned 2 AC/Furnaces. A driveway for a growing family will hold 4 SUV's. Bring your checklist and come see for yourself.
Property Specifics
| Single Family | |
| — | |
| — | |
| 1954 | |
| — | |
| — | |
| No | |
| — |
| — | |
| — | |
| — / Not Applicable | |
| — | |
| — | |
| — | |
| 12020717 | |
| 0911311010 |
Nearby Schools
| NAME: | DISTRICT: | DISTANCE: | |
|---|---|---|---|
|
Grade School
Walker Elementary School |
181 | — | |
|
Middle School
Clarendon Hills Middle School |
181 | Not in DB | |
|
High School
Hinsdale Central High School |
86 | Not in DB | |
Property History
| DATE: | EVENT: | PRICE: | SOURCE: |
|---|---|---|---|
| 24 May, 2019 | Sold | $735,000 | MRED MLS |
| 21 Apr, 2019 | Under contract | $749,900 | MRED MLS |
| 15 Apr, 2019 | Listed for sale | $749,900 | MRED MLS |
| 14 Jun, 2024 | Sold | $1,180,000 | MRED MLS |
| 8 Apr, 2024 | Under contract | $1,124,993 | MRED MLS |
| 4 Apr, 2024 | Listed for sale | $1,124,993 | MRED MLS |
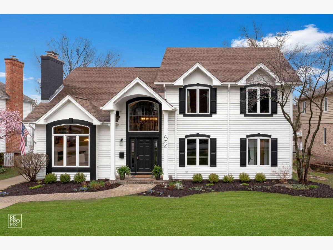
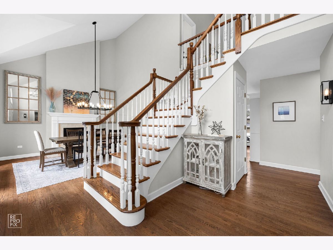
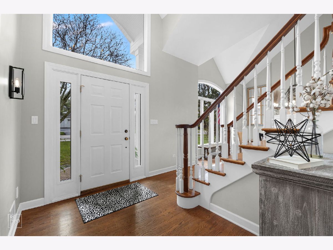
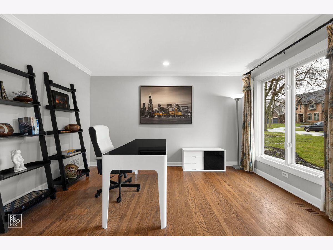
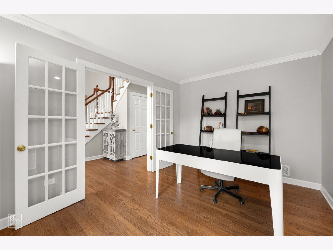
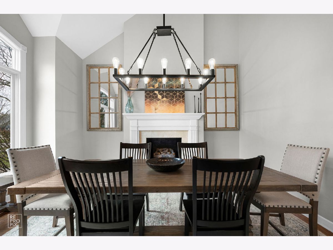
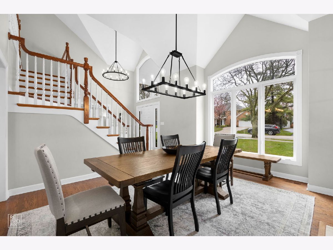
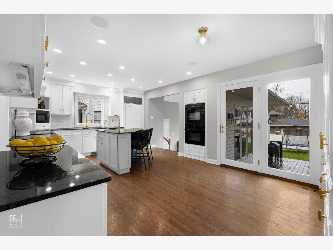
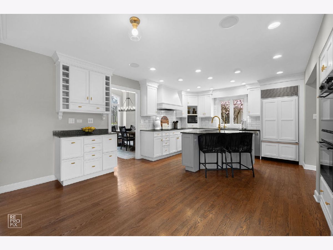
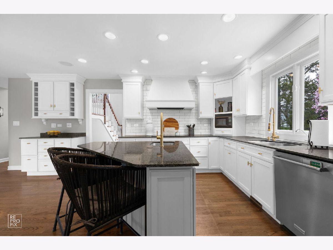
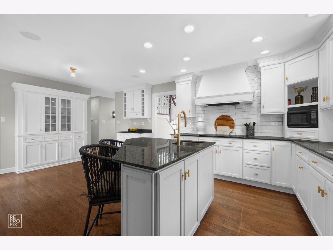
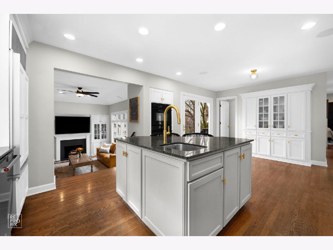
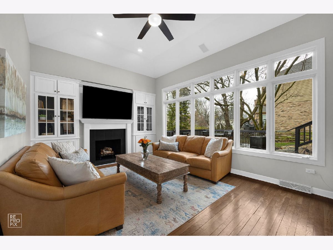
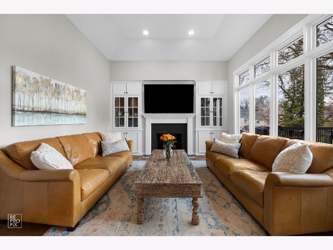
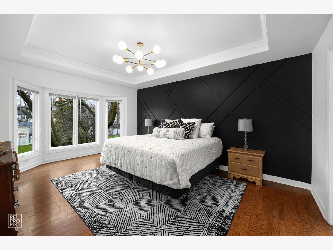
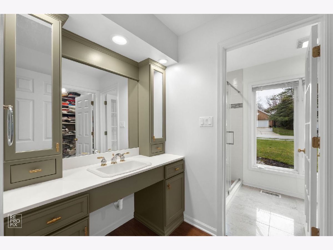
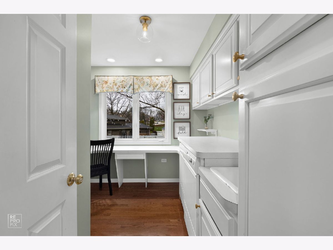
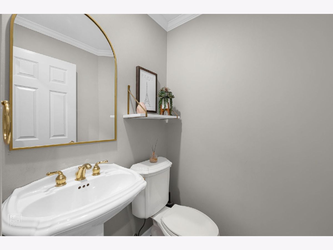
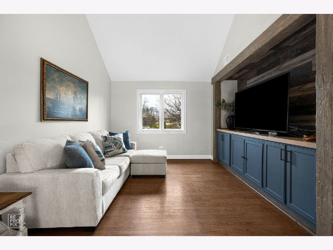
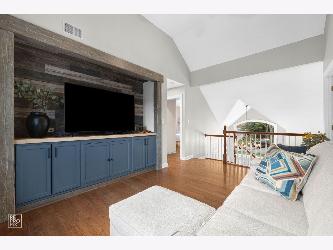
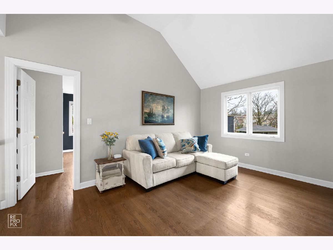
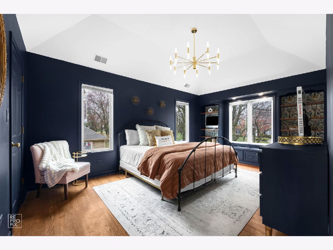
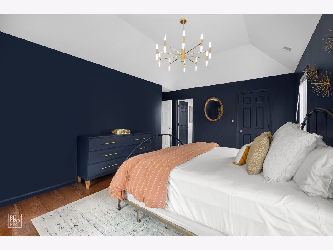
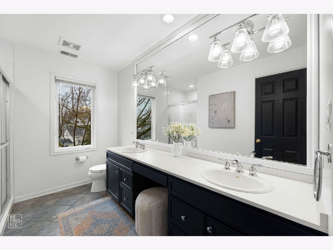
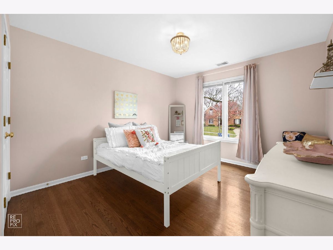
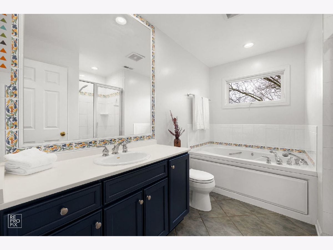
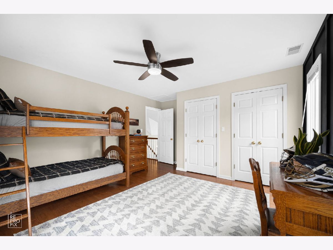
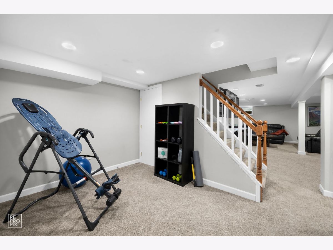
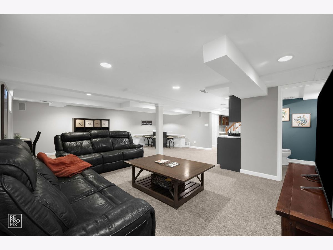
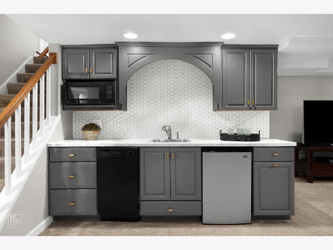
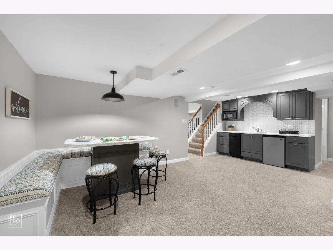
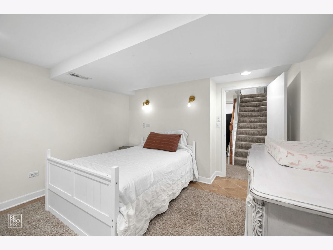
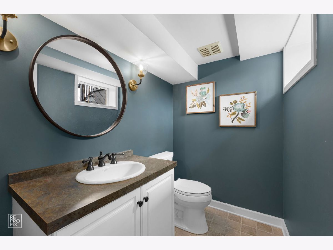
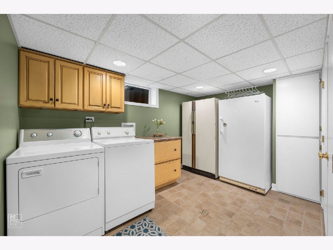
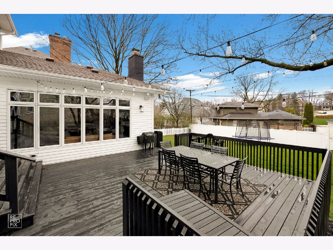
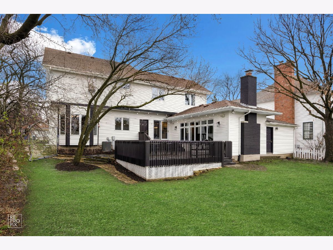
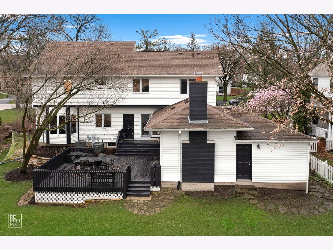
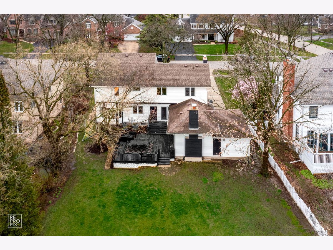
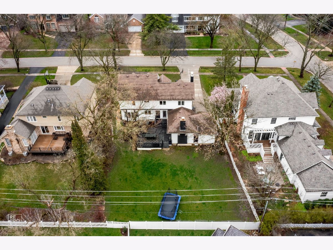
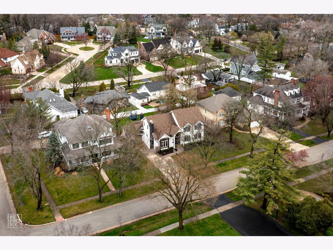
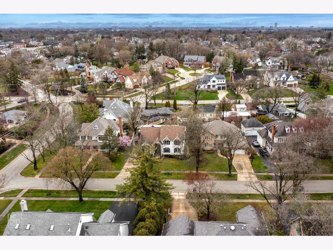
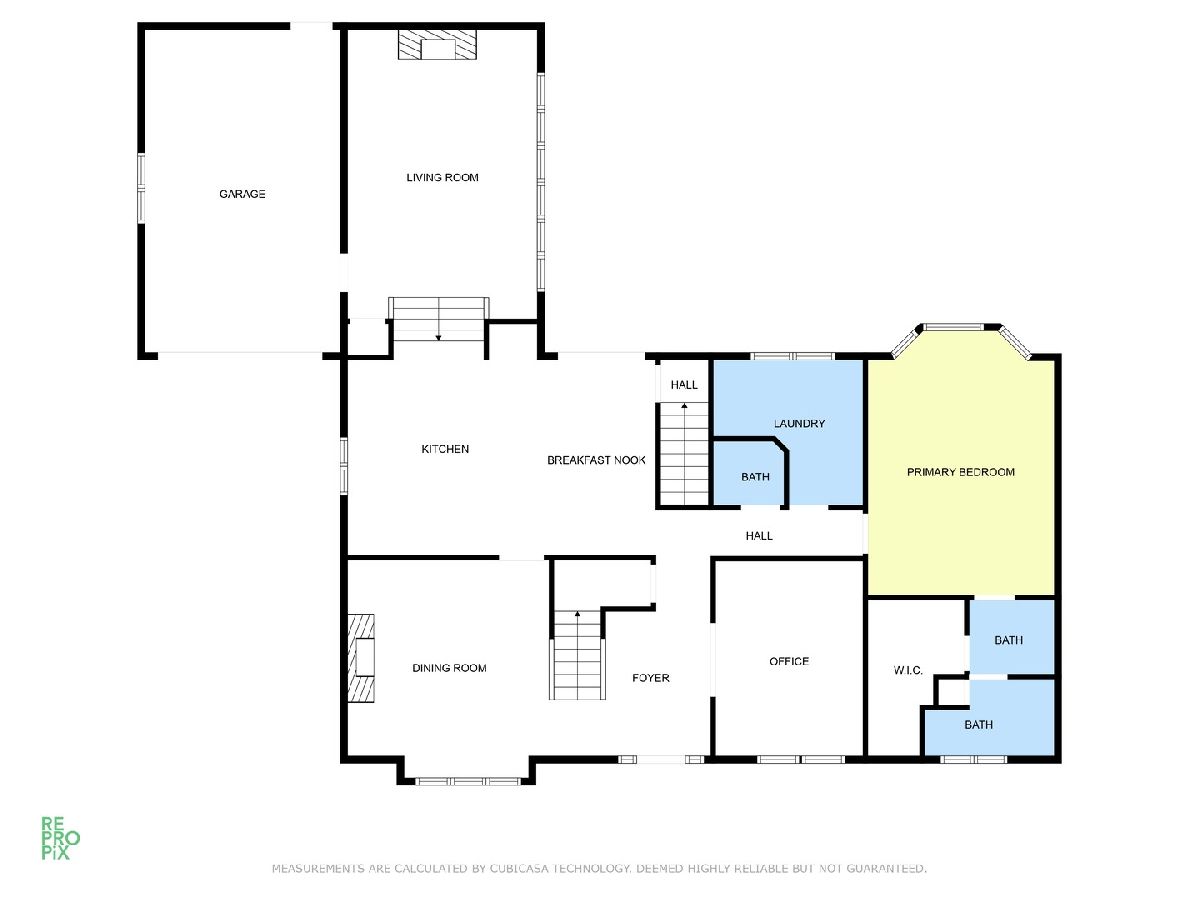
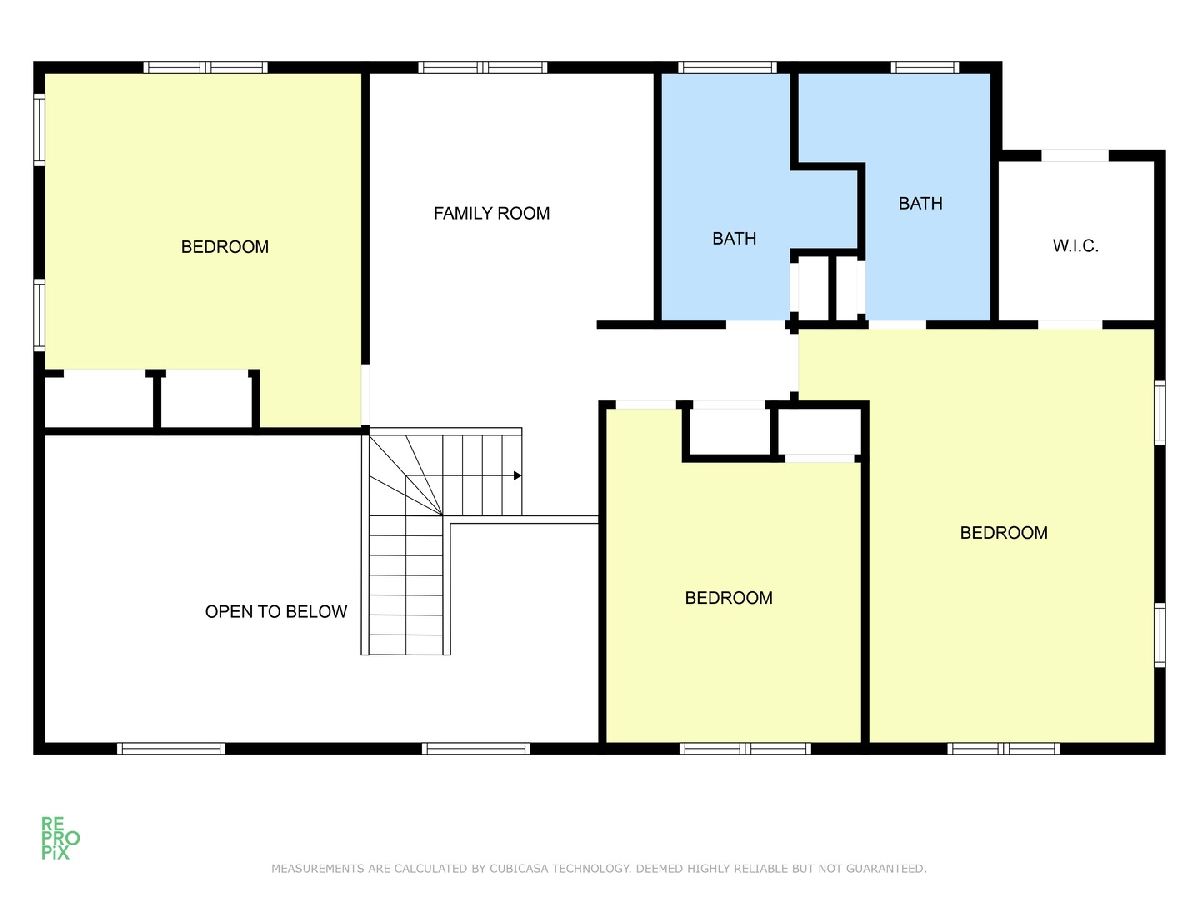
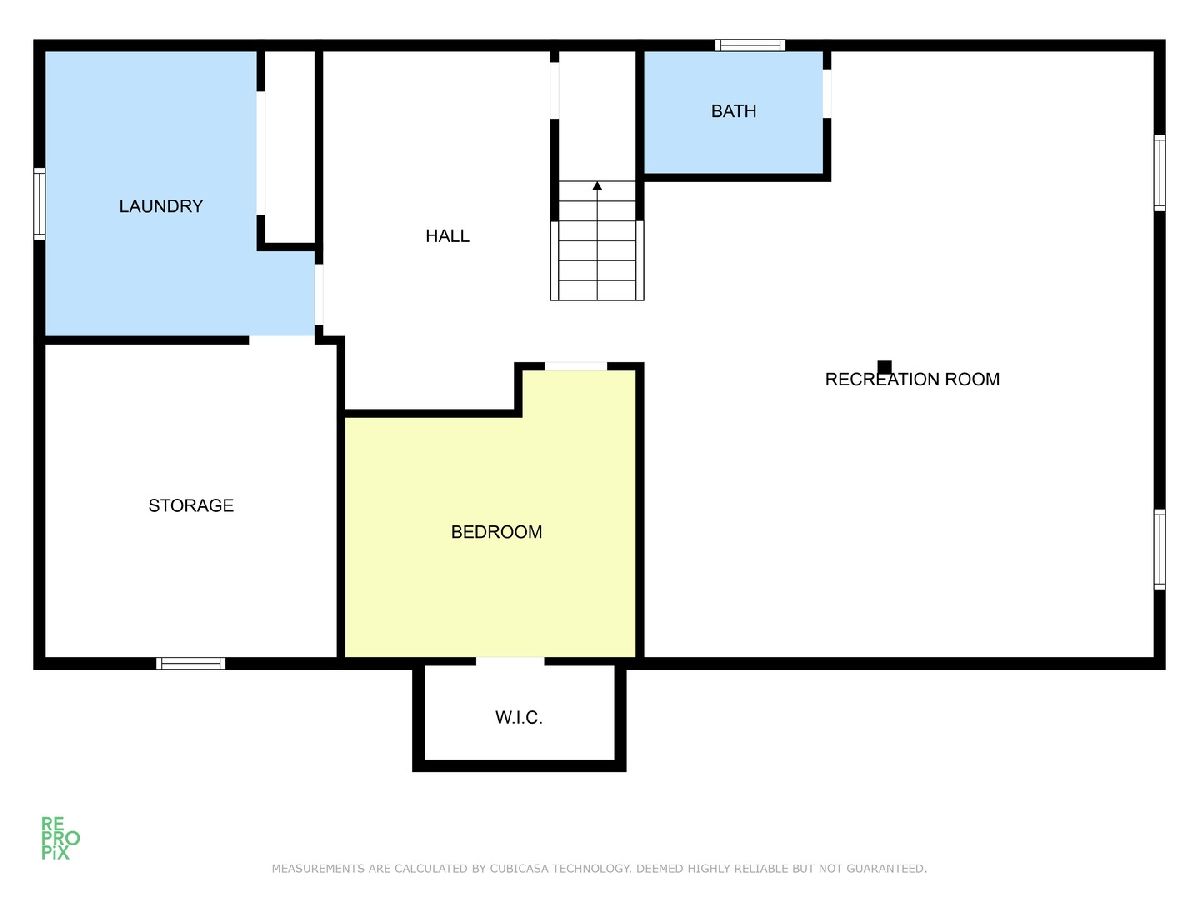
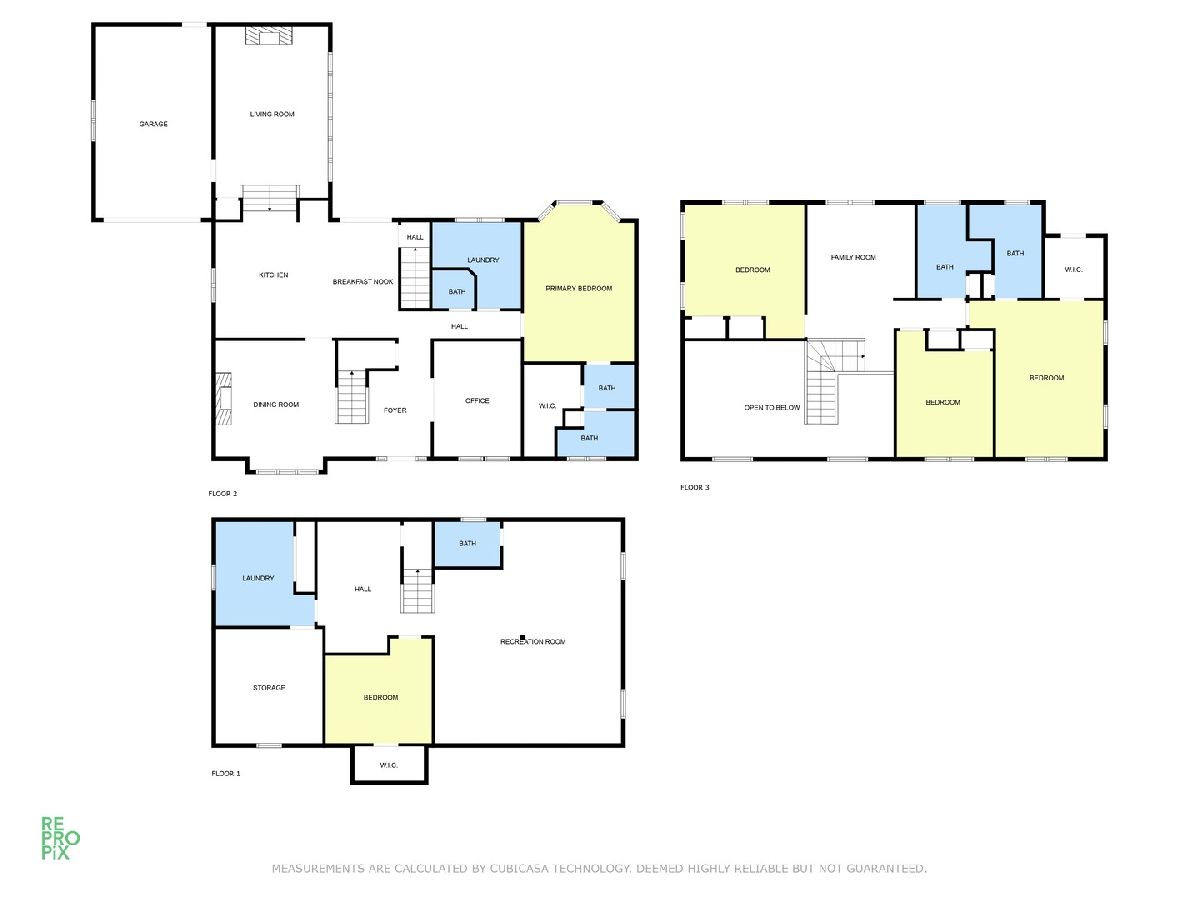
Room Specifics
Total Bedrooms: 5
Bedrooms Above Ground: 4
Bedrooms Below Ground: 1
Dimensions: —
Floor Type: —
Dimensions: —
Floor Type: —
Dimensions: —
Floor Type: —
Dimensions: —
Floor Type: —
Full Bathrooms: 5
Bathroom Amenities: Whirlpool,Separate Shower,Double Sink
Bathroom in Basement: 1
Rooms: —
Basement Description: Finished
Other Specifics
| 1 | |
| — | |
| Concrete | |
| — | |
| — | |
| 75.5X150.72X74X150.94 | |
| Unfinished | |
| — | |
| — | |
| — | |
| Not in DB | |
| — | |
| — | |
| — | |
| — |
Tax History
| Year | Property Taxes |
|---|---|
| 2019 | $16,952 |
| 2024 | $18,007 |
Contact Agent
Nearby Similar Homes
Nearby Sold Comparables
Contact Agent
Listing Provided By
Compass

