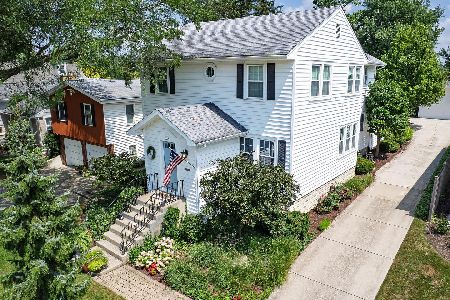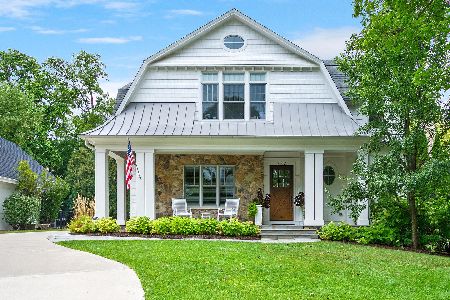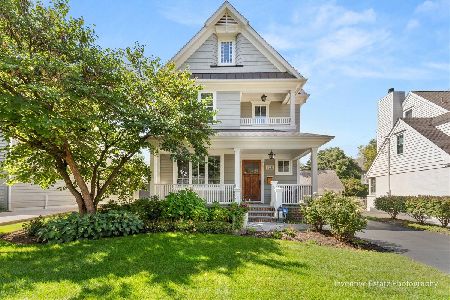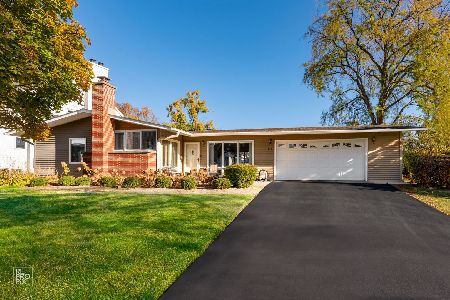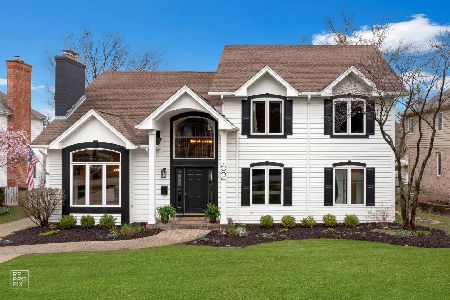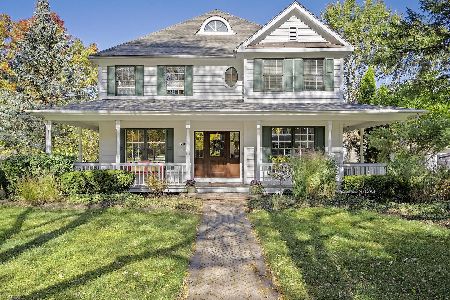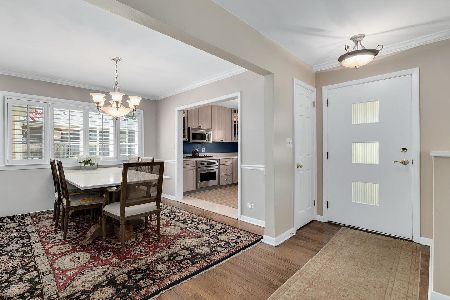62 Bonnie Lane, Clarendon Hills, Illinois 60514
$735,000
|
Sold
|
|
| Status: | Closed |
| Sqft: | 4,256 |
| Cost/Sqft: | $176 |
| Beds: | 4 |
| Baths: | 5 |
| Year Built: | 1954 |
| Property Taxes: | $16,952 |
| Days On Market: | 2416 |
| Lot Size: | 0,24 |
Description
Almost 4500 sq ft of Beautiful. This 5/6 BR, 3.2 BA w/loft 2 Sty sits on a quiet tree lined street w/70+ ft of frontage. 2 blocks to Town, Train, School & park. HWFs thruout! Kitchen w/granite countertops & island, Custom Cabinetry, BRK Rm, Built ins, Fully Applianced. 1st floor: Master Suite or In-law arrangement w/WIC & updated BA (remod 2018) & Ldy Rm right next door w/ W & D. FR w/Gas Start FPL & Built-ins, DR w/Woodburning FPL, Office w/French drs. 2nd Floor: 2nd Master Suite, WIC & updated BA (remod 2018). Lg loft could be made into a 6th BR. Full Fin Bsmt includes: Kitchen area, Recreation Room, 2nd Laundry Rm w/W & D, 5th BR, Workout area, 1/2 BA & Large storage options. Some rooms Newly painted. Fully fenced yard, Large Deck for any type of entertainment. Other Features... Vaulted ceilings, 2 NEW WATER HEATERS (2018) & a NEW ROOF (2018), Zoned heating & air. 2 C garage possibility (with certain criteria)
Property Specifics
| Single Family | |
| — | |
| — | |
| 1954 | |
| — | |
| — | |
| No | |
| 0.24 |
| — | |
| — | |
| 0 / Not Applicable | |
| — | |
| — | |
| — | |
| 10344327 | |
| 0911311010 |
Nearby Schools
| NAME: | DISTRICT: | DISTANCE: | |
|---|---|---|---|
|
Grade School
Walker Elementary School |
181 | — | |
|
Middle School
Clarendon Hills Middle School |
181 | Not in DB | |
|
High School
Hinsdale Central High School |
86 | Not in DB | |
Property History
| DATE: | EVENT: | PRICE: | SOURCE: |
|---|---|---|---|
| 24 May, 2019 | Sold | $735,000 | MRED MLS |
| 21 Apr, 2019 | Under contract | $749,900 | MRED MLS |
| 15 Apr, 2019 | Listed for sale | $749,900 | MRED MLS |
| 14 Jun, 2024 | Sold | $1,180,000 | MRED MLS |
| 8 Apr, 2024 | Under contract | $1,124,993 | MRED MLS |
| 4 Apr, 2024 | Listed for sale | $1,124,993 | MRED MLS |
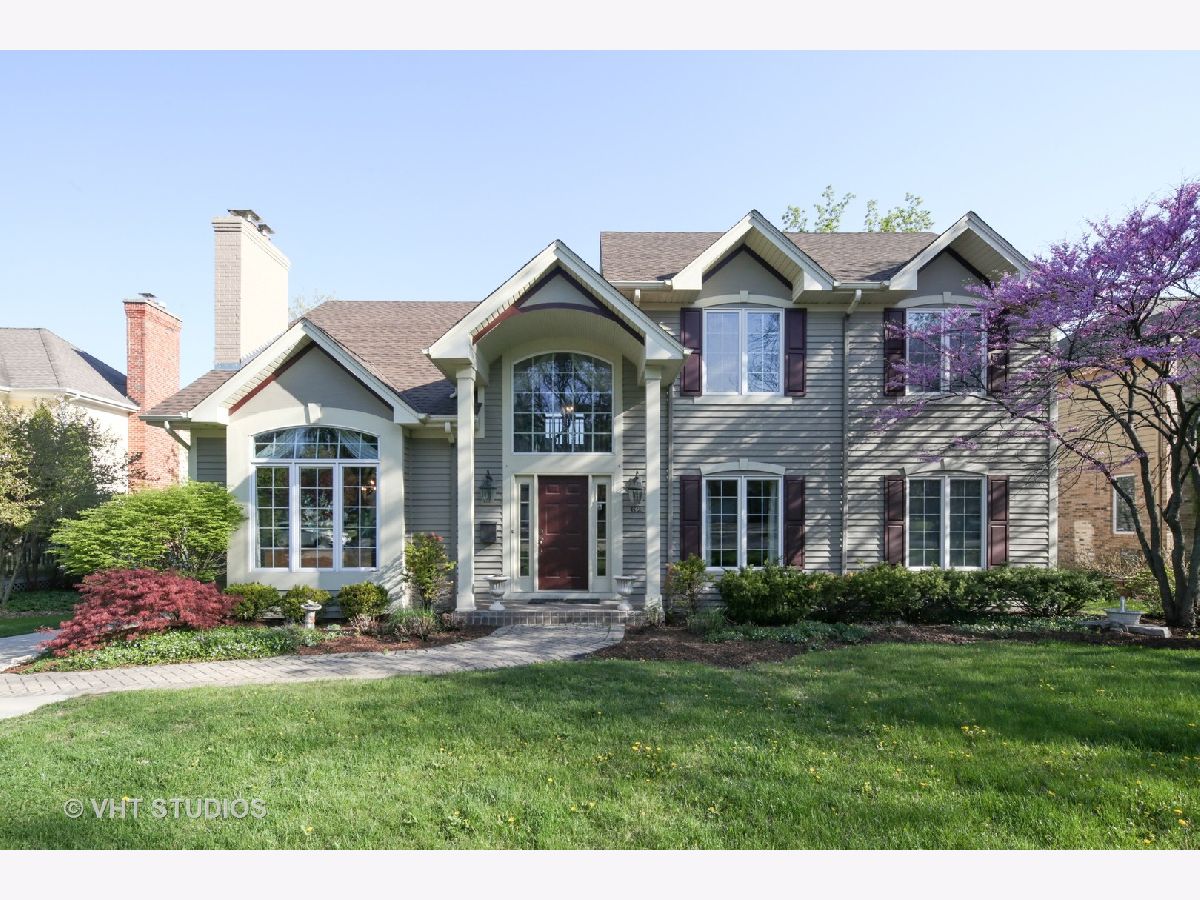




























Room Specifics
Total Bedrooms: 5
Bedrooms Above Ground: 4
Bedrooms Below Ground: 1
Dimensions: —
Floor Type: —
Dimensions: —
Floor Type: —
Dimensions: —
Floor Type: —
Dimensions: —
Floor Type: —
Full Bathrooms: 5
Bathroom Amenities: Whirlpool,Separate Shower,Double Sink
Bathroom in Basement: 1
Rooms: —
Basement Description: Finished
Other Specifics
| 1 | |
| — | |
| Concrete | |
| — | |
| — | |
| 71X151.9X75X151.5 | |
| Unfinished | |
| — | |
| — | |
| — | |
| Not in DB | |
| — | |
| — | |
| — | |
| — |
Tax History
| Year | Property Taxes |
|---|---|
| 2019 | $16,952 |
| 2024 | $18,007 |
Contact Agent
Nearby Similar Homes
Nearby Sold Comparables
Contact Agent
Listing Provided By
Coldwell Banker Realty

