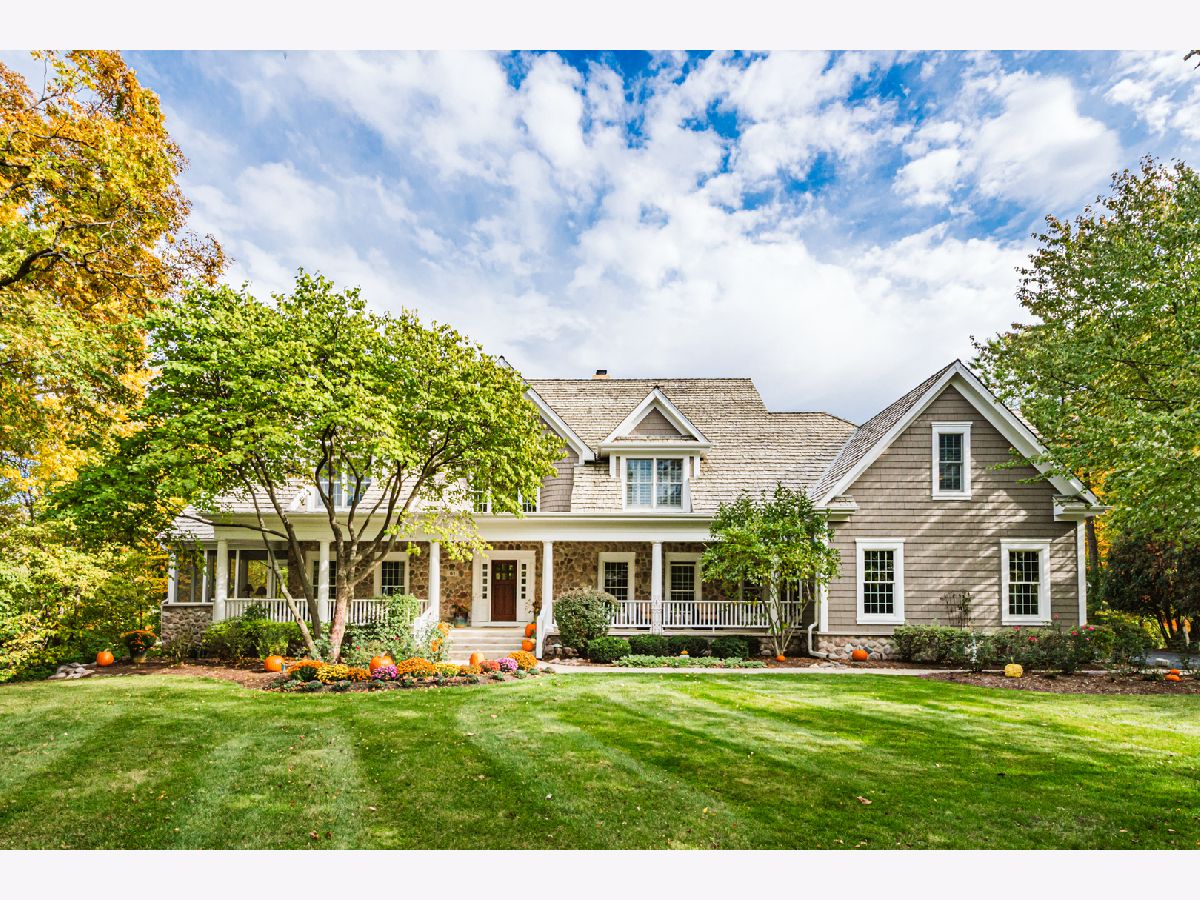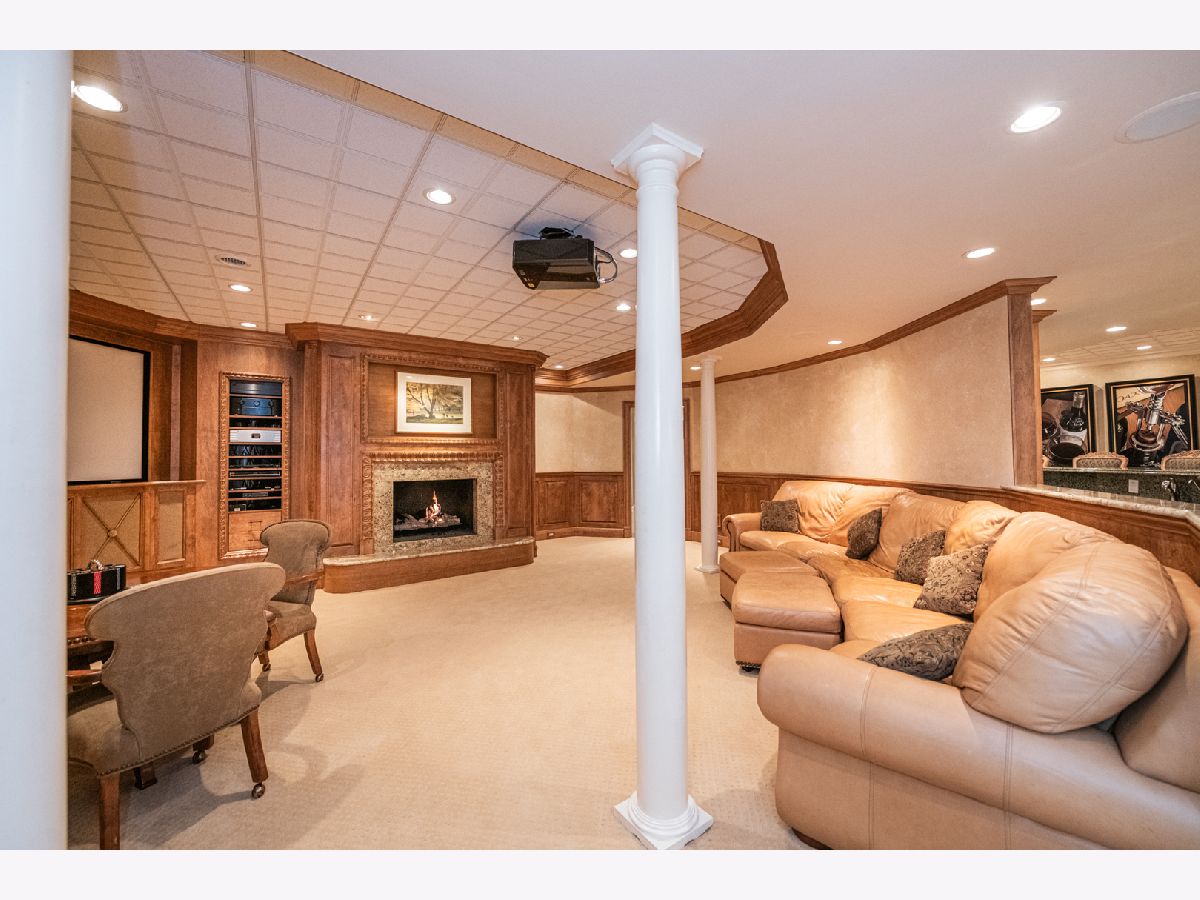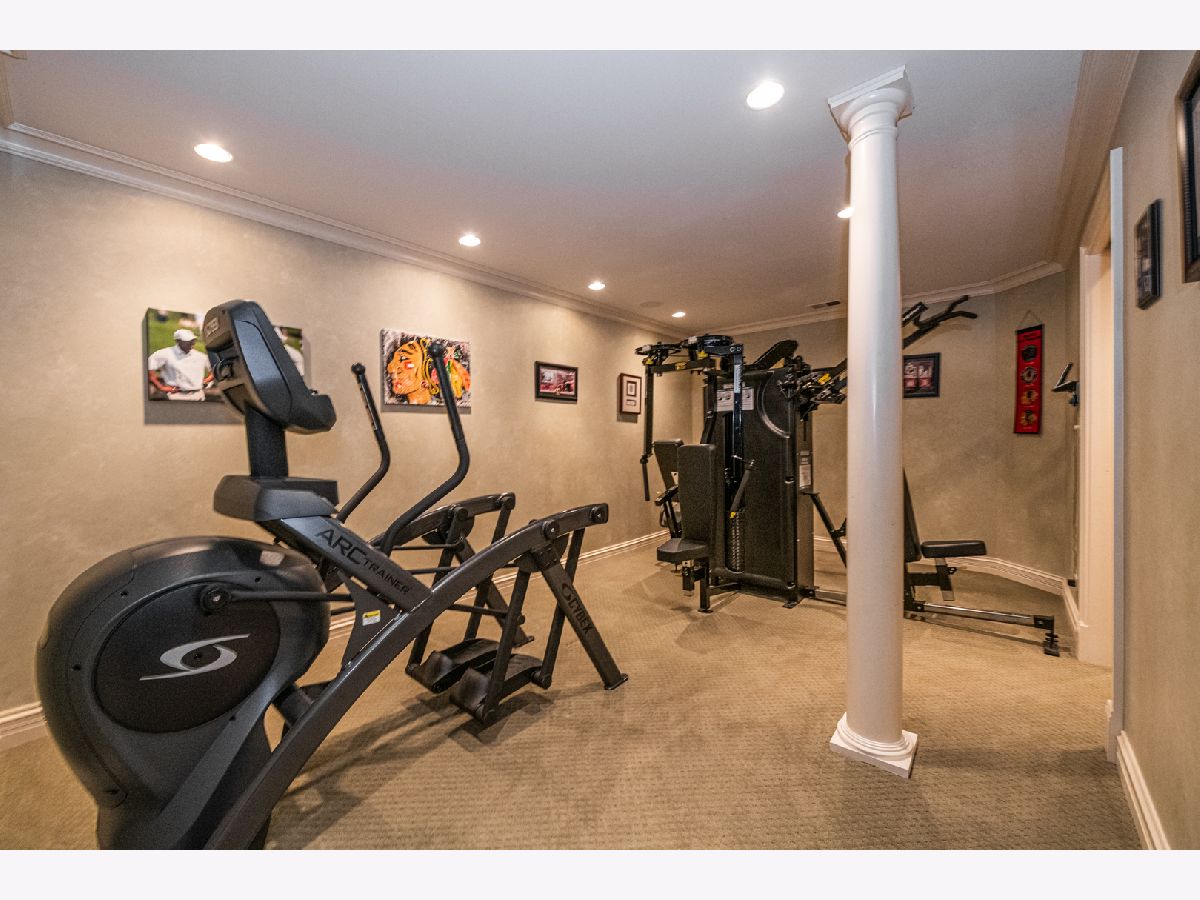61 Hillburn Lane, North Barrington, Illinois 60010
$1,150,000
|
Sold
|
|
| Status: | Closed |
| Sqft: | 5,870 |
| Cost/Sqft: | $196 |
| Beds: | 5 |
| Baths: | 6 |
| Year Built: | 1998 |
| Property Taxes: | $17,107 |
| Days On Market: | 819 |
| Lot Size: | 1,19 |
Description
This exquisite Cape Cod-style residence is nestled within the exclusive gated community of Wynstone, boasting a plethora of unique features that truly set it apart. The captivating round kitchen island serves as a culinary focal point and a gathering place for family and friends along with a home office graced by a circular bookcase. As you enter the living space, your eyes will be drawn to a grandeur floor-to-ceiling stone fireplace. The interior of the home offers timeless hardwood floors, a kitchen complete with high-end applicances and custom cabinetry, and an inviting enclosed porch. On the second floor, the master bedroom flaunts a tranquil retreat with a separate shower and a luxurious whirlpool tub. The lower level of the home is thoughtfully designed for entertainment with a convenient kitchen, a stylish wet bar, a game room, and a full bathroom. This space is perfect for hosting and creating memorable moments. The outdoor patio is ideal for outdoor gatherings and enjoying the serene surroundings. Nestled amidst a backdrop of picturesque woods, the property offers peaceful and natural views that enhance the overall beauty of this unique home. It's a true sanctuary for those seeking both elegance and tranquility.
Property Specifics
| Single Family | |
| — | |
| — | |
| 1998 | |
| — | |
| CUSTOM | |
| No | |
| 1.19 |
| Lake | |
| Wynstone | |
| 1576 / Quarterly | |
| — | |
| — | |
| — | |
| 11914206 | |
| 13122010700000 |
Nearby Schools
| NAME: | DISTRICT: | DISTANCE: | |
|---|---|---|---|
|
Grade School
North Barrington Elementary Scho |
220 | — | |
|
Middle School
Barrington Middle School-station |
220 | Not in DB | |
|
High School
Barrington High School |
220 | Not in DB | |
Property History
| DATE: | EVENT: | PRICE: | SOURCE: |
|---|---|---|---|
| 13 Dec, 2023 | Sold | $1,150,000 | MRED MLS |
| 17 Nov, 2023 | Under contract | $1,150,000 | MRED MLS |
| 26 Oct, 2023 | Listed for sale | $1,150,000 | MRED MLS |



Room Specifics
Total Bedrooms: 5
Bedrooms Above Ground: 5
Bedrooms Below Ground: 0
Dimensions: —
Floor Type: —
Dimensions: —
Floor Type: —
Dimensions: —
Floor Type: —
Dimensions: —
Floor Type: —
Full Bathrooms: 6
Bathroom Amenities: Whirlpool,Separate Shower,Double Sink
Bathroom in Basement: 1
Rooms: —
Basement Description: Finished,Storage Space
Other Specifics
| 3 | |
| — | |
| — | |
| — | |
| — | |
| 1.185 | |
| — | |
| — | |
| — | |
| — | |
| Not in DB | |
| — | |
| — | |
| — | |
| — |
Tax History
| Year | Property Taxes |
|---|---|
| 2023 | $17,107 |
Contact Agent
Nearby Similar Homes
Nearby Sold Comparables
Contact Agent
Listing Provided By
Jameson Sotheby's International Realty












