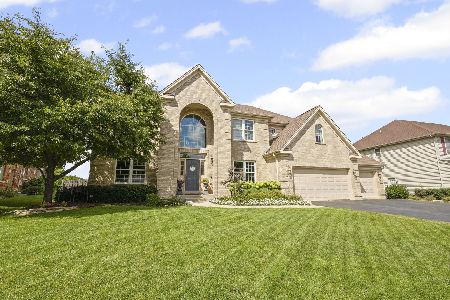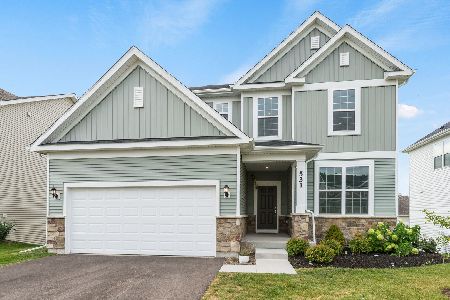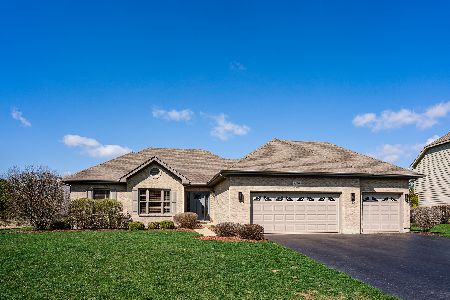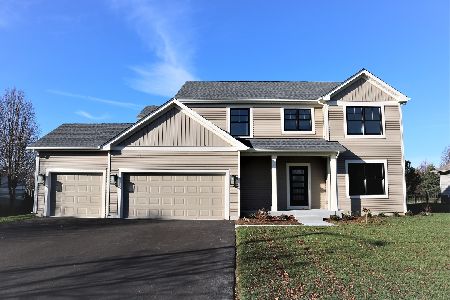610 Clover Drive, Algonquin, Illinois 60102
$360,000
|
Sold
|
|
| Status: | Closed |
| Sqft: | 3,023 |
| Cost/Sqft: | $122 |
| Beds: | 4 |
| Baths: | 3 |
| Year Built: | 2005 |
| Property Taxes: | $11,930 |
| Days On Market: | 3530 |
| Lot Size: | 0,52 |
Description
Custom details deliver an exceptional quality built home for the money. Gourmet kitchen with hardwood floors, upgraded cabinets and crown molding, granite counters, double oven and more. Formal dining room with tray ceilings and custom crown molding. Fabulous family room with upgraded fireplace. Nice big vaulted master suite with luxury bath, whirlpool tub, dual sinks and separate shower. Huge walk-In closet. Wonderful fenced in large yard, with professional landscaping, stamped concrete patio, nice mature trees for privacy. Extra Deep Basement w/rough in bath, 1/2 acre lot. Priced well below what you could build it yourself for. Huntley District 158.
Property Specifics
| Single Family | |
| — | |
| Colonial | |
| 2005 | |
| Full | |
| OAKHURST | |
| No | |
| 0.52 |
| Mc Henry | |
| Terrace Lakes | |
| 0 / Not Applicable | |
| None | |
| Public | |
| Public Sewer | |
| 09163246 | |
| 1836176002 |
Nearby Schools
| NAME: | DISTRICT: | DISTANCE: | |
|---|---|---|---|
|
Grade School
Mackeben Elementary School |
158 | — | |
|
Middle School
Heineman Middle School |
158 | Not in DB | |
|
High School
Huntley High School |
158 | Not in DB | |
Property History
| DATE: | EVENT: | PRICE: | SOURCE: |
|---|---|---|---|
| 12 Aug, 2016 | Sold | $360,000 | MRED MLS |
| 1 Jul, 2016 | Under contract | $369,900 | MRED MLS |
| 9 Mar, 2016 | Listed for sale | $369,900 | MRED MLS |
| 30 Aug, 2018 | Sold | $365,000 | MRED MLS |
| 24 Jul, 2018 | Under contract | $383,900 | MRED MLS |
| — | Last price change | $389,000 | MRED MLS |
| 24 May, 2018 | Listed for sale | $389,000 | MRED MLS |
Room Specifics
Total Bedrooms: 4
Bedrooms Above Ground: 4
Bedrooms Below Ground: 0
Dimensions: —
Floor Type: Carpet
Dimensions: —
Floor Type: Carpet
Dimensions: —
Floor Type: Carpet
Full Bathrooms: 3
Bathroom Amenities: Whirlpool,Separate Shower,Double Sink
Bathroom in Basement: 0
Rooms: Den,Eating Area
Basement Description: Unfinished
Other Specifics
| 3 | |
| Concrete Perimeter | |
| Asphalt | |
| Stamped Concrete Patio | |
| Fenced Yard | |
| 97X199X125X209 | |
| Unfinished | |
| Full | |
| Vaulted/Cathedral Ceilings, Hardwood Floors, First Floor Laundry | |
| Double Oven, Microwave, Dishwasher, Refrigerator, Washer, Dryer, Disposal | |
| Not in DB | |
| Street Lights, Street Paved | |
| — | |
| — | |
| Wood Burning, Gas Starter |
Tax History
| Year | Property Taxes |
|---|---|
| 2016 | $11,930 |
| 2018 | $11,643 |
Contact Agent
Nearby Similar Homes
Nearby Sold Comparables
Contact Agent
Listing Provided By
RE/MAX Unlimited Northwest











