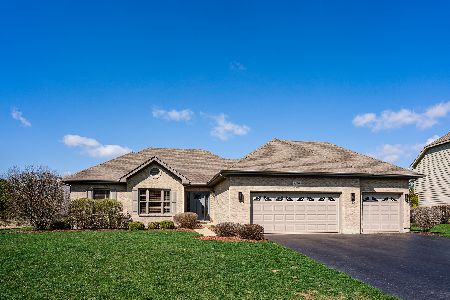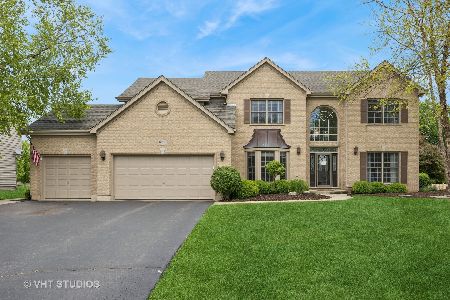630 Clover Drive, Algonquin, Illinois 60102
$435,000
|
Sold
|
|
| Status: | Closed |
| Sqft: | 2,526 |
| Cost/Sqft: | $178 |
| Beds: | 4 |
| Baths: | 3 |
| Year Built: | 2020 |
| Property Taxes: | $17 |
| Days On Market: | 1897 |
| Lot Size: | 0,46 |
Description
NEW custom built home in the Terrace Lakes Subdivision. This one of kind new listing is located within the sought after Huntley Dist. 158 Schools. As you drive through this great neighborhood you'll fall in love with this stately home. As you enter, you'll be blown away by the gleaming hardwood flooring, custom trim and millwork throughout the first floor. Home was built with a front "flex" room, meaning it can be used as a traditional living room, den, etc. Moving to the rear the home it opens up into a huge entertaining space with beautiful windows with a light and bright open feel. This generous space is composed of your island kitchen with quartz counters, plenty of custom 42" cabinets crown molding, high-end SS appliances, custom deep sink and pantry cabinet. Here you also find the connected dining room with sliders to your yard and enormous family room with crown molding, and gas-log heater type fireplace. You'll get to the 2nd level up a custom oak staircase. Master bedroom boasts a vaulted ceiling, huge walk-in closet with custom built-ins. A luxurious master bath with separate tub, custom dual raised vanities, large shower with glass tile work. 3 more generous bedrooms, all with large closets, and high-end hall bath. A convenient laundry room finish off the upstairs. Additional features: Full insulated basement with high efficiency HVAC. Custom light fixtures and recessed lighting throughout most of home. 3 car deep garage. These are some of the largest lots within the area, and there is no HOA.
Property Specifics
| Single Family | |
| — | |
| Traditional | |
| 2020 | |
| Full | |
| CUSTOM | |
| No | |
| 0.46 |
| Mc Henry | |
| — | |
| — / Not Applicable | |
| None | |
| Public | |
| Public Sewer | |
| 10938011 | |
| 1836176004 |
Nearby Schools
| NAME: | DISTRICT: | DISTANCE: | |
|---|---|---|---|
|
Grade School
Mackeben Elementary School |
158 | — | |
|
Middle School
Heineman Middle School |
158 | Not in DB | |
|
High School
Huntley High School |
158 | Not in DB | |
Property History
| DATE: | EVENT: | PRICE: | SOURCE: |
|---|---|---|---|
| 19 Apr, 2021 | Sold | $435,000 | MRED MLS |
| 18 Mar, 2021 | Under contract | $449,900 | MRED MLS |
| — | Last price change | $459,900 | MRED MLS |
| 20 Nov, 2020 | Listed for sale | $459,900 | MRED MLS |
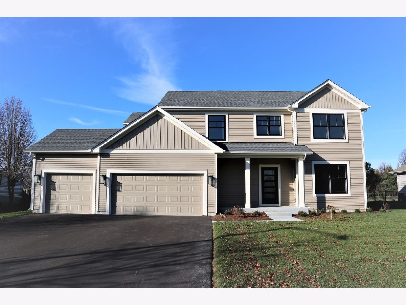
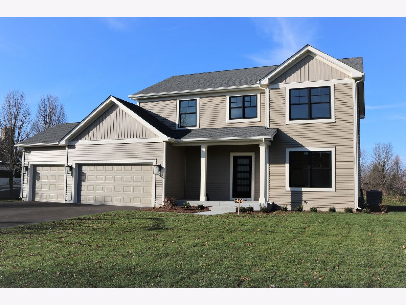
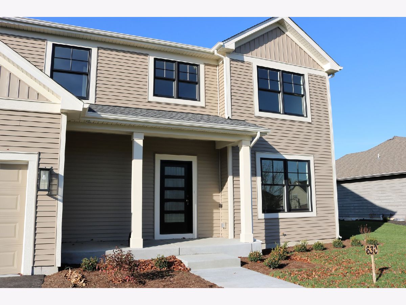
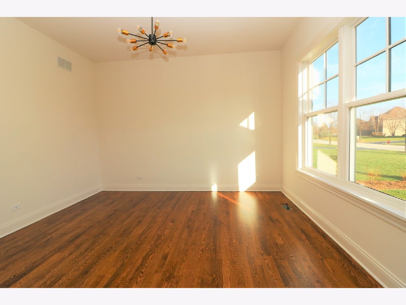
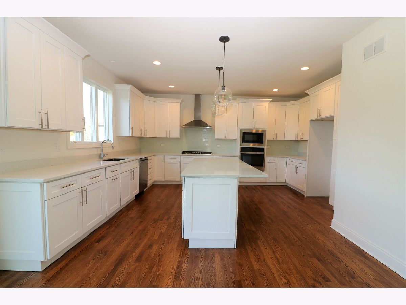
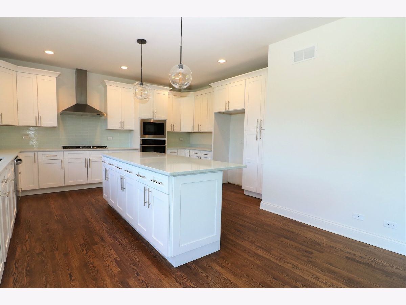
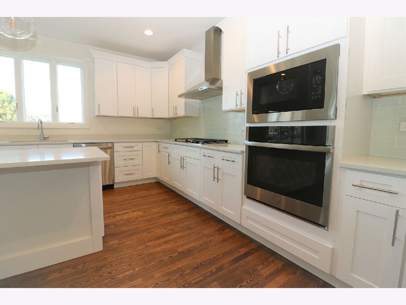
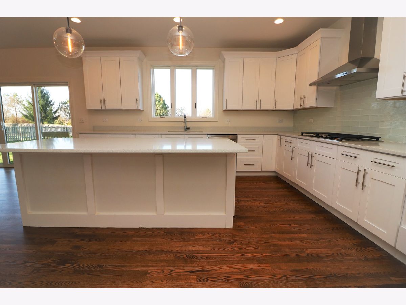
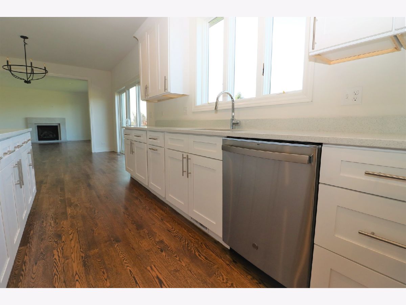
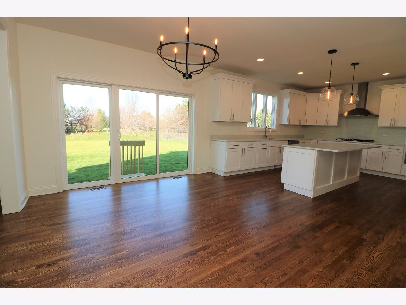
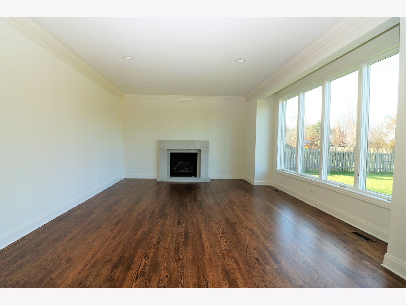
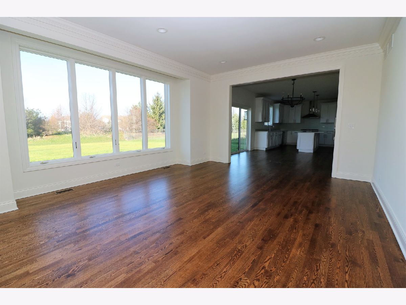
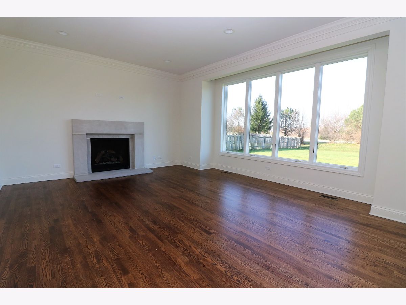
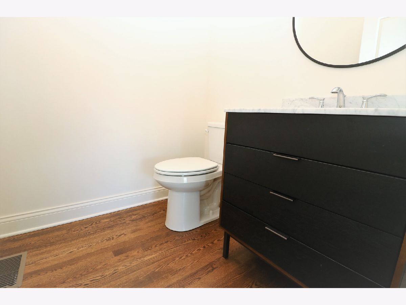
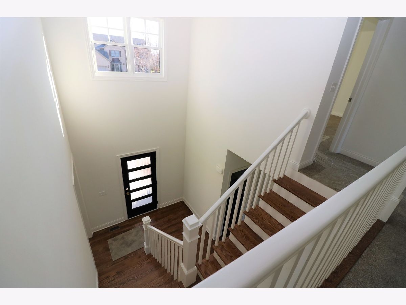
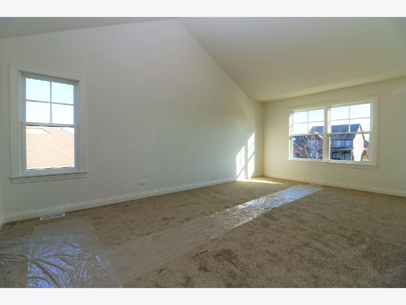
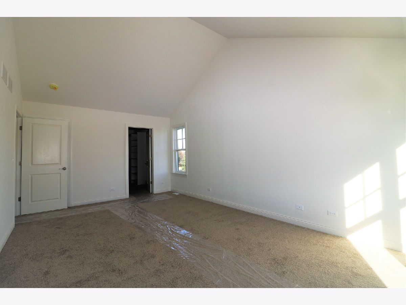
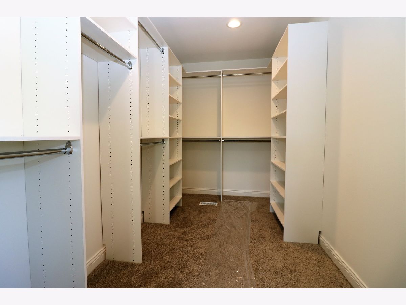
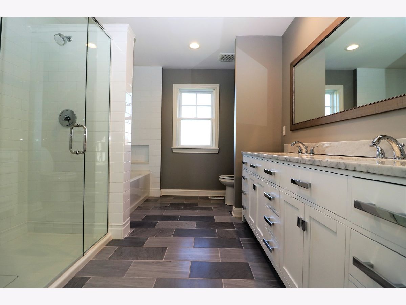
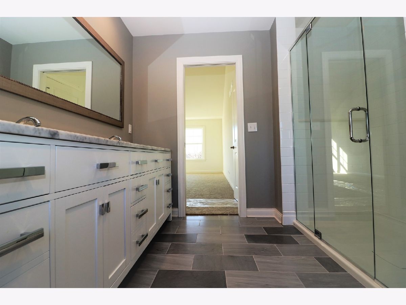
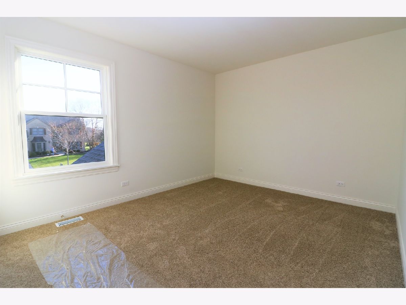
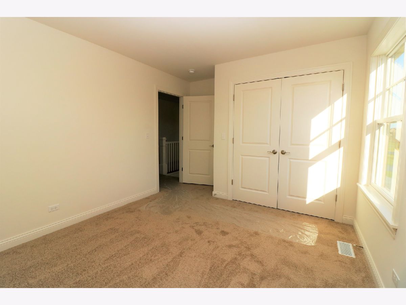
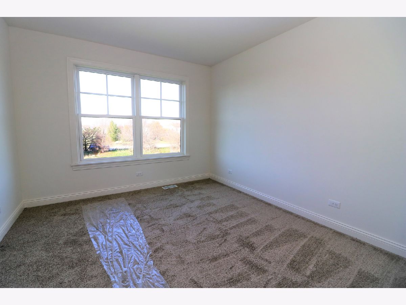
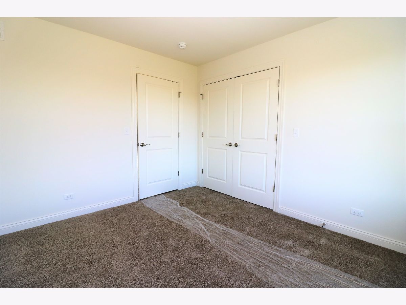
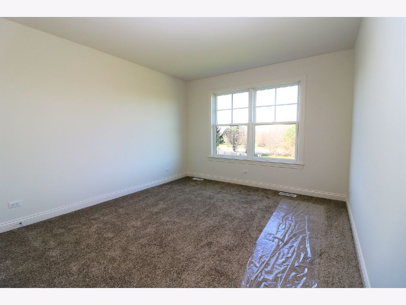
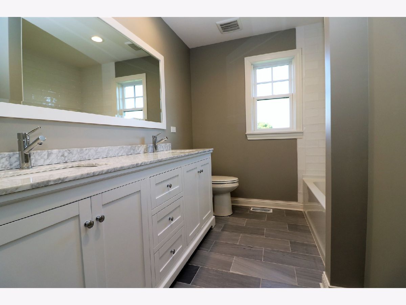
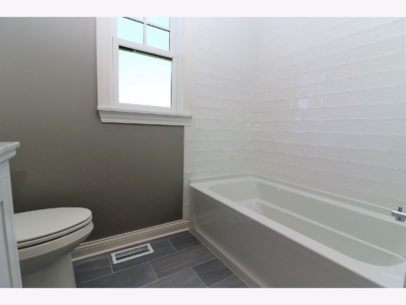
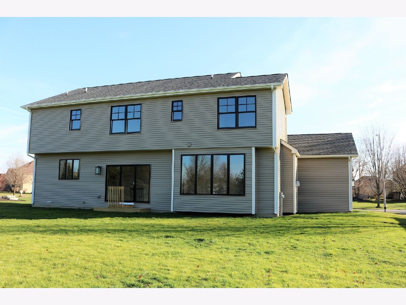
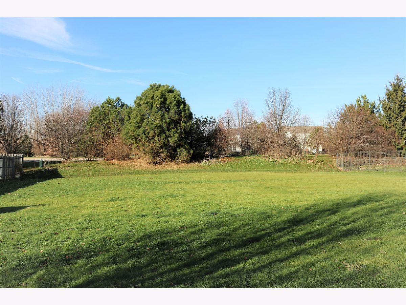
Room Specifics
Total Bedrooms: 4
Bedrooms Above Ground: 4
Bedrooms Below Ground: 0
Dimensions: —
Floor Type: Carpet
Dimensions: —
Floor Type: Carpet
Dimensions: —
Floor Type: Carpet
Full Bathrooms: 3
Bathroom Amenities: —
Bathroom in Basement: 0
Rooms: No additional rooms
Basement Description: Unfinished
Other Specifics
| 3 | |
| Concrete Perimeter | |
| Asphalt | |
| — | |
| — | |
| 100X200 | |
| Unfinished | |
| Full | |
| Hardwood Floors, Second Floor Laundry, Walk-In Closet(s) | |
| Double Oven, Microwave, Dishwasher, Disposal, Cooktop | |
| Not in DB | |
| Park, Street Lights, Street Paved | |
| — | |
| — | |
| Gas Log, Heatilator |
Tax History
| Year | Property Taxes |
|---|---|
| 2021 | $17 |
Contact Agent
Nearby Similar Homes
Nearby Sold Comparables
Contact Agent
Listing Provided By
Keller Williams Success Realty






