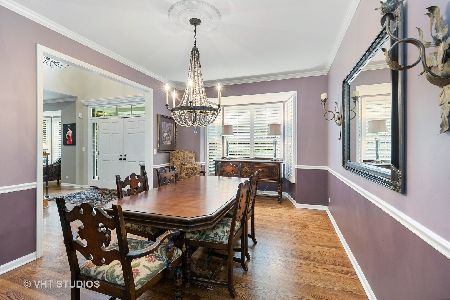610 Fairfield Drive, Barrington, Illinois 60010
$1,990,000
|
Sold
|
|
| Status: | Closed |
| Sqft: | 5,840 |
| Cost/Sqft: | $359 |
| Beds: | 4 |
| Baths: | 6 |
| Year Built: | 2025 |
| Property Taxes: | $3,121 |
| Days On Market: | 248 |
| Lot Size: | 0,46 |
Description
Stunning new construction that is move-in ready! Situated in the sought-after Fairfield of Barrington neighborhood just southeast of downtown, this exceptional residence delivers the ultimate in convenience, luxury, and timeless sophistication. Masterfully crafted as a true showpiece, this fully custom, open-concept home offers over 5,800 square feet of finished living space and an array of standout features that elevate it above the rest. At the heart of the home is a chef-inspired gourmet kitchen anchored by an impressive 9x5 island with ample seating, an abundance of rich cabinetry, and top-tier built-in appliances such as Viking and Thermador. The showstopper, however, is the cloaked 12x10 scullery, a sleek and functional second prep area that offers seamless support for entertaining as well as everyday use. The kitchen flows into a casual dining area and the stunning great room, where a dramatic stone fireplace serves as a focal point. It's a space that invites both lively conversation and quiet moments of relaxation. Just steps away, the all-season sun room blurs the line between indoor and outdoor living, surrounded on three sides by windows and offering direct access to both an elevated terrace and lower patio. Two impressive 12-foot-wide, 8-foot-tall sliding doors allow for effortless transitions to the private backyard retreat, bordered by a treeline for privacy. On the main level, you'll also find the elegant library, a refined space perfect for a home office or personal sanctuary, complete with its own fireplace. The oversized 3-car heated garage features 12-foot ceilings, ideal for car lifts or extra storage. Upstairs, the thoughtful design details continue. The gallery-style landing with a soaring 12-foot ceiling sets the tone and expectations for the upper level. Each of the four en-suite bedrooms offers a private bath, walk-in closet, and custom ceiling treatments. The luxurious primary suite goes a step further with an expansive walk-in closet with built-ins and a spa-inspired bath that blends elegance with functionality. The second-level laundry room is as practical as it is stylish, featuring abundant cabinetry, generous counter space, a sink, and a large walk-in storage closet. The finished lower level is equally impressive, beginning with a spacious landing that leads to a bright and open recreation room with 9-foot ceilings. A versatile exercise room awaits your personal vision. It could just as easily become a second office, playroom, or media lounge. This level also includes a full bath, ample storage, and a one-of-a-kind cold storage room that could be transformed into a truly remarkable wine cellar. Set within an established community, this property offers both a sense of neighborhood connection with a peaceful, private backyard setting. The perfect balance of luxury, comfort, and lifestyle. Welcome to the extraordinary.
Property Specifics
| Single Family | |
| — | |
| — | |
| 2025 | |
| — | |
| CUSTOM | |
| No | |
| 0.46 |
| Cook | |
| Fairfield Of Barrington | |
| — / Not Applicable | |
| — | |
| — | |
| — | |
| 12396946 | |
| 02061110050000 |
Nearby Schools
| NAME: | DISTRICT: | DISTANCE: | |
|---|---|---|---|
|
Grade School
Arnett C Lines Elementary School |
220 | — | |
|
Middle School
Barrington Middle School - Stati |
220 | Not in DB | |
|
High School
Barrington High School |
220 | Not in DB | |
Property History
| DATE: | EVENT: | PRICE: | SOURCE: |
|---|---|---|---|
| 10 May, 2024 | Sold | $200,000 | MRED MLS |
| 8 Apr, 2024 | Under contract | $235,000 | MRED MLS |
| 10 Feb, 2024 | Listed for sale | $235,000 | MRED MLS |
| 5 Sep, 2025 | Sold | $1,990,000 | MRED MLS |
| 25 Jul, 2025 | Under contract | $2,099,000 | MRED MLS |
| — | Last price change | $2,125,000 | MRED MLS |
| 19 Jun, 2025 | Listed for sale | $2,125,000 | MRED MLS |
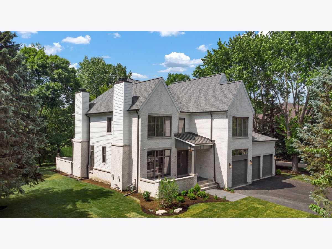
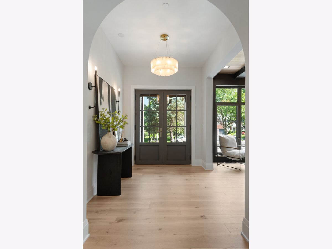
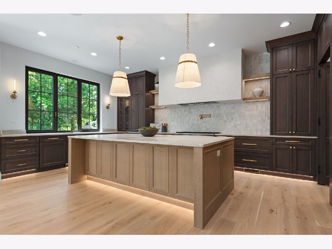
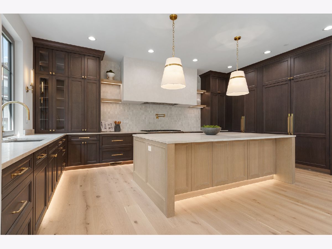
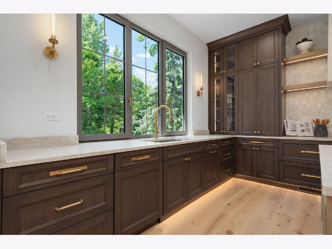
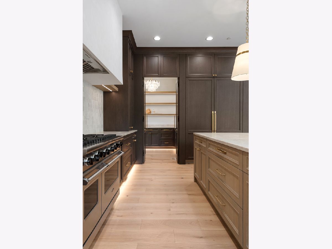
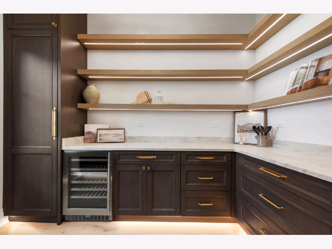
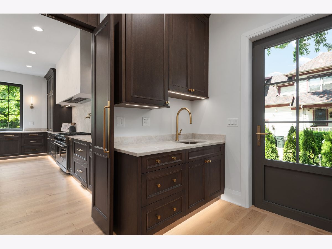
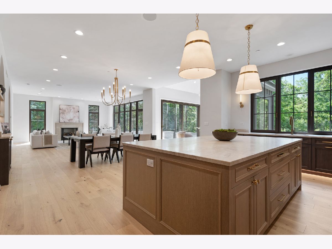
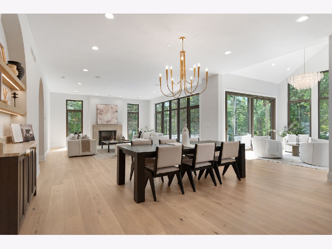
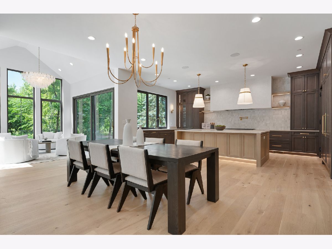
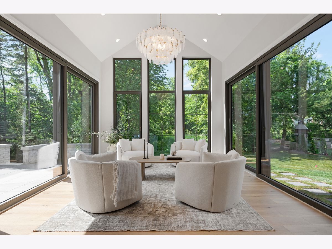
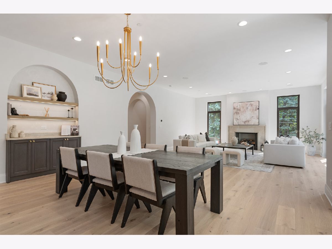
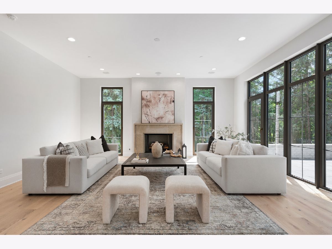
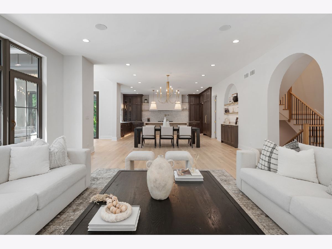
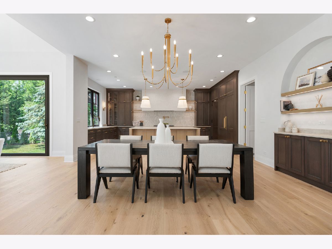
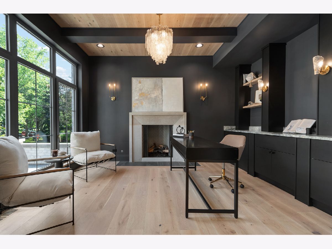
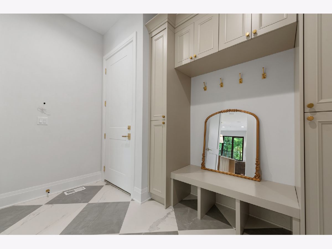
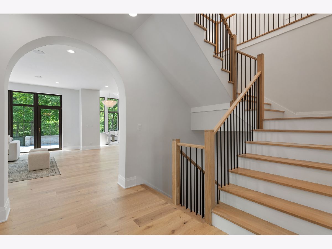
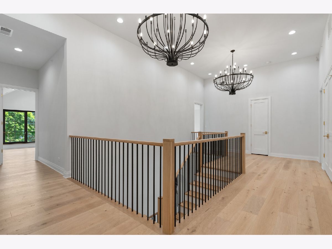
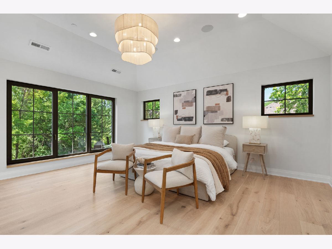
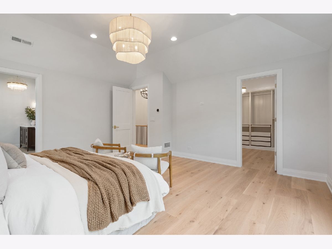
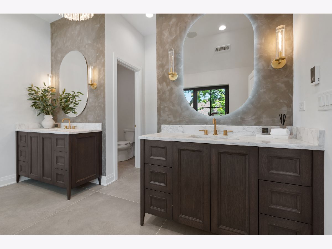
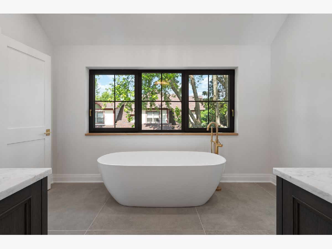
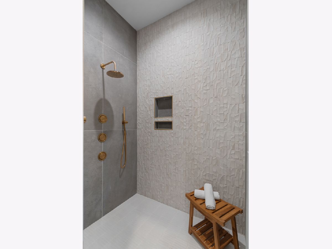
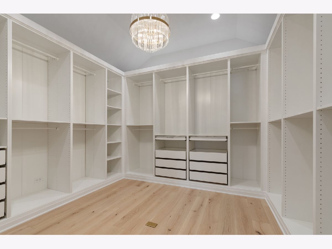
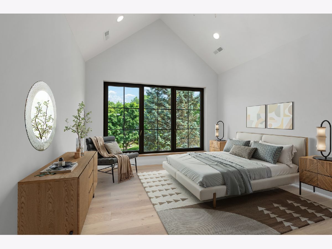
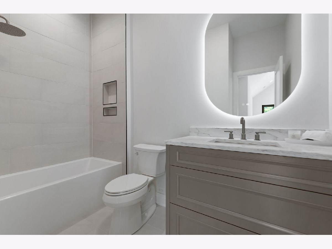
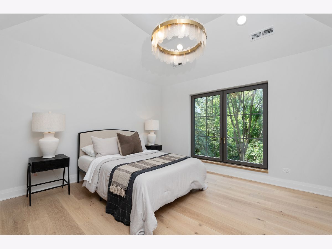
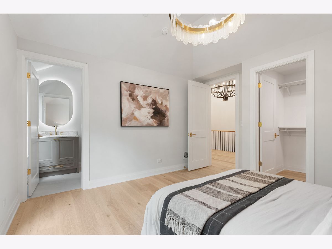
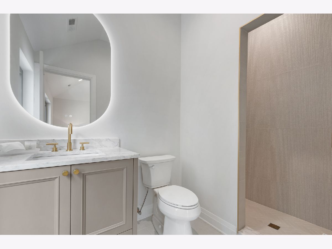
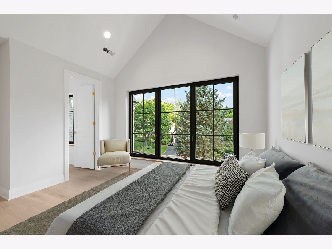
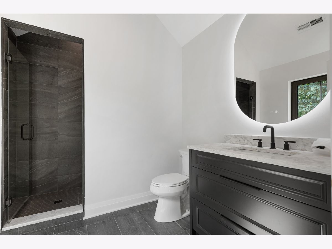
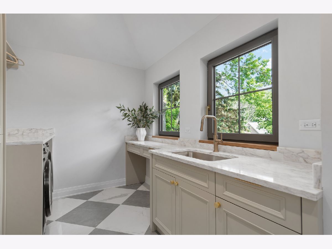
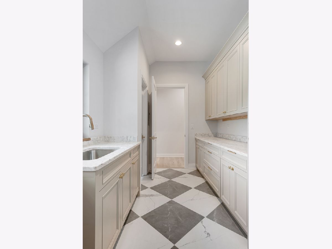
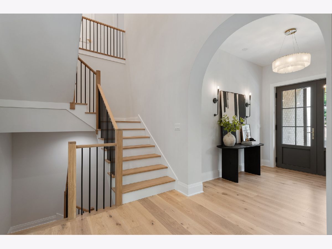
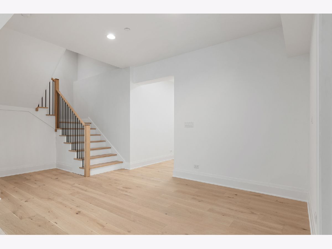
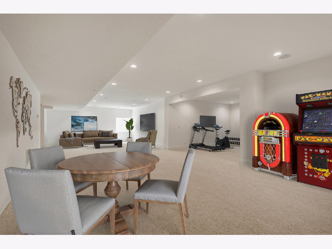
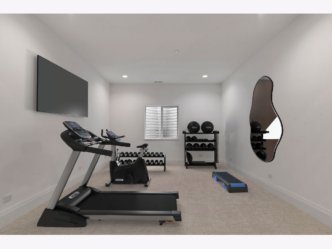
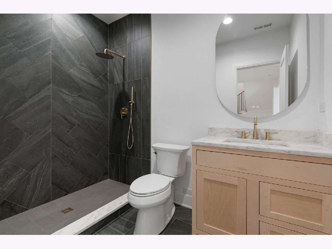
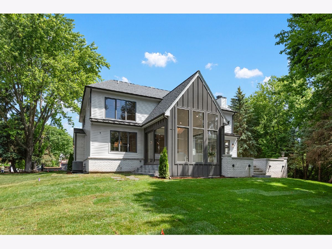
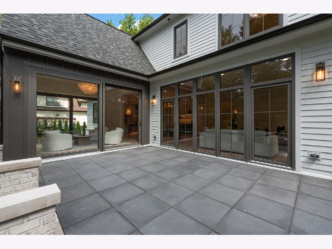
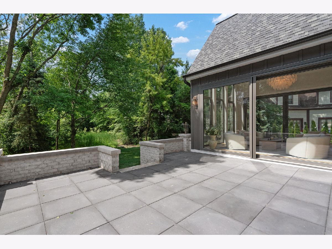
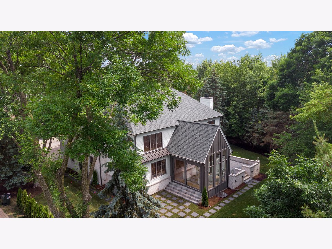
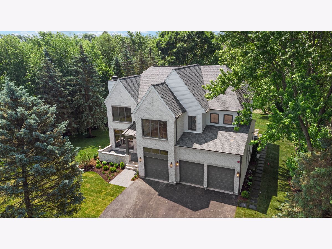
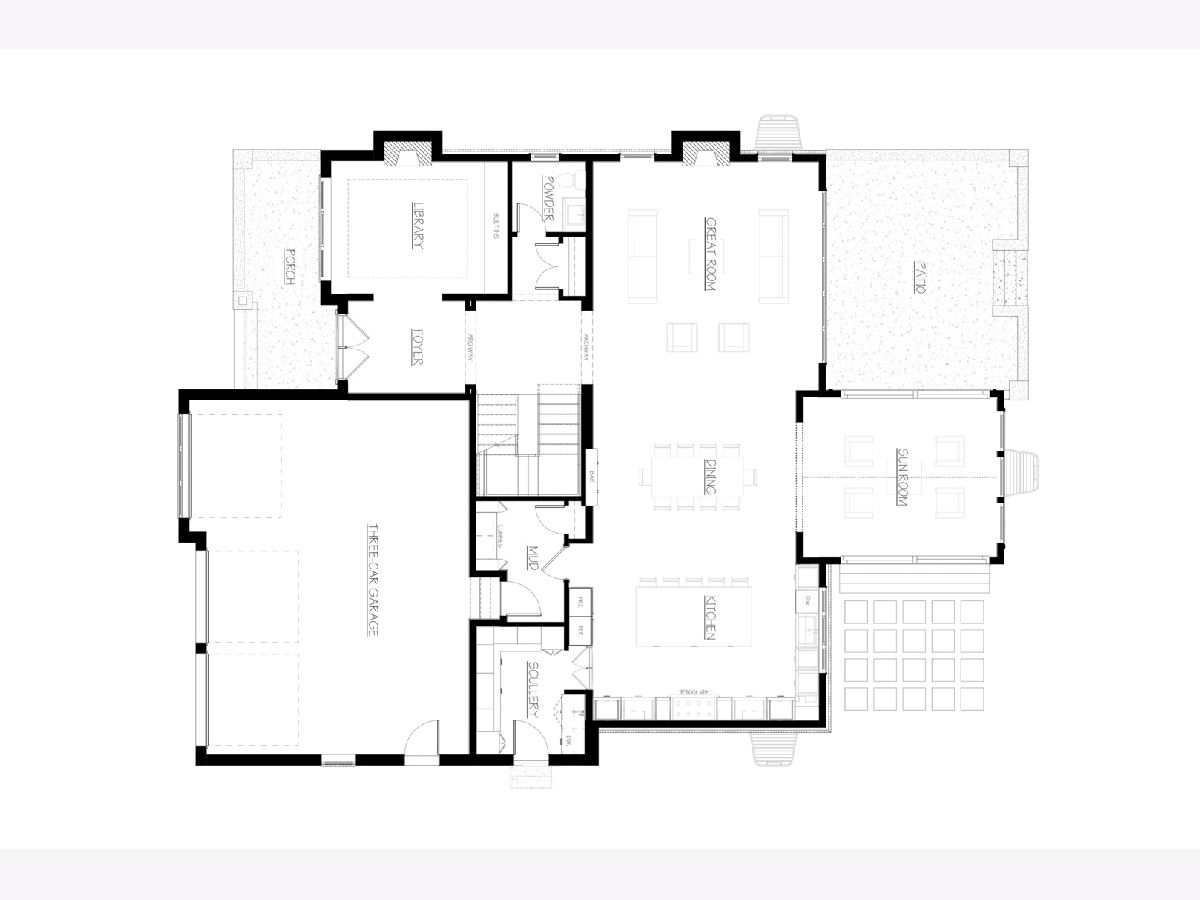
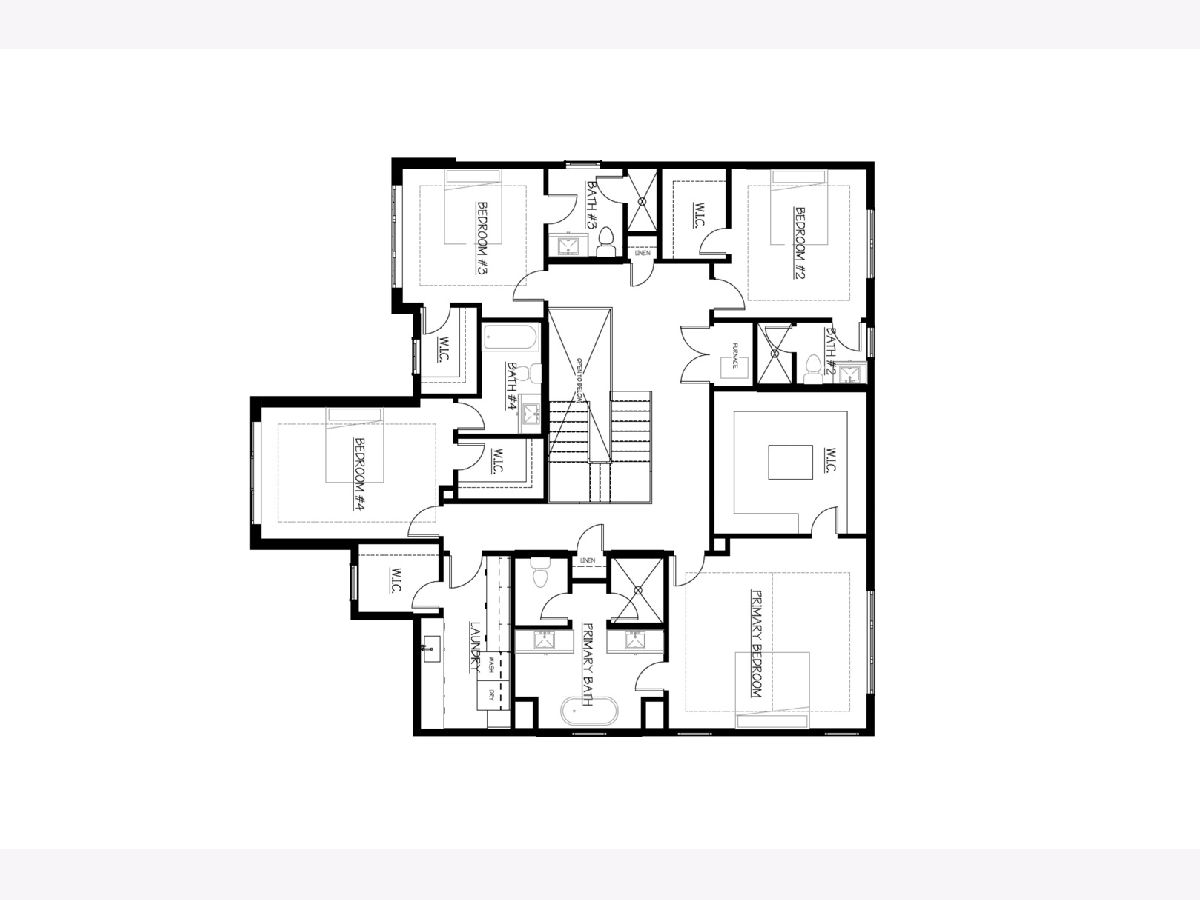
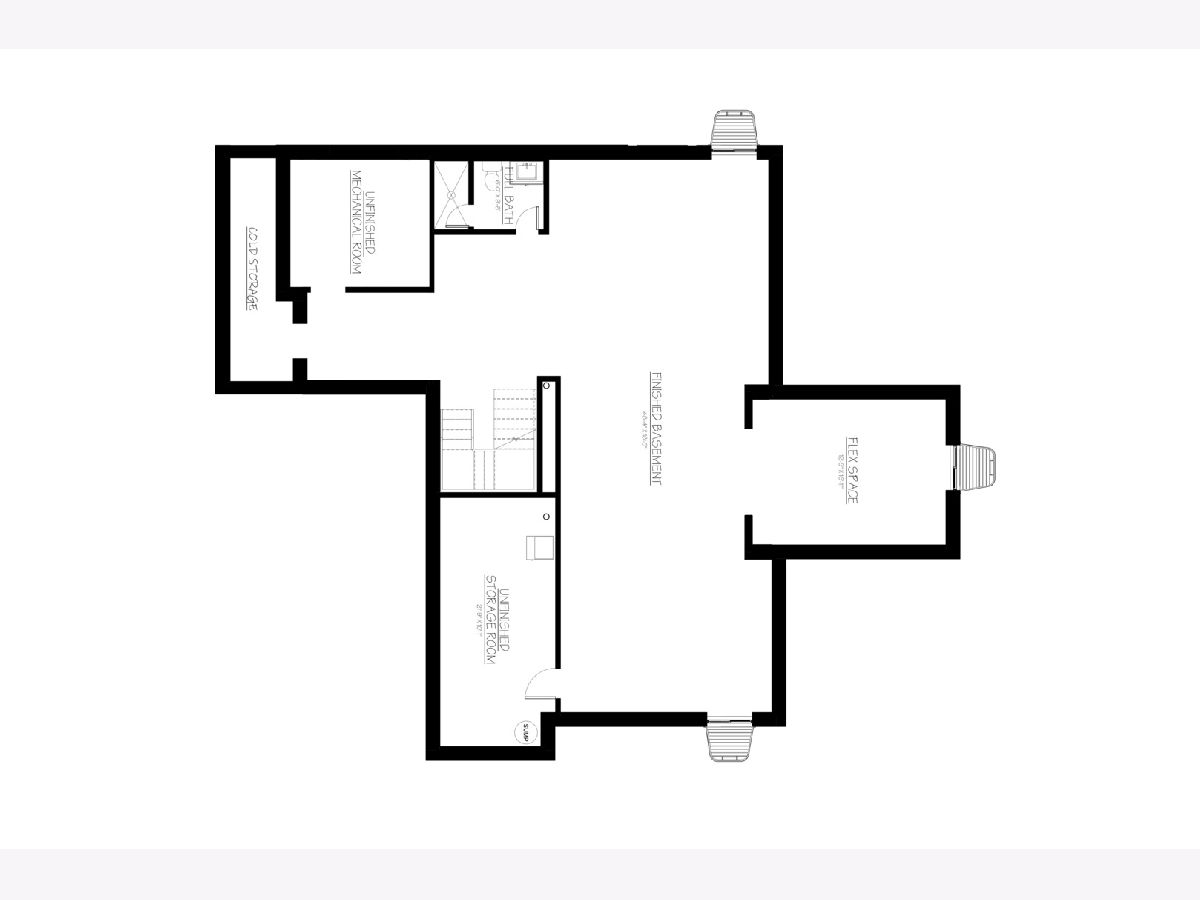
Room Specifics
Total Bedrooms: 4
Bedrooms Above Ground: 4
Bedrooms Below Ground: 0
Dimensions: —
Floor Type: —
Dimensions: —
Floor Type: —
Dimensions: —
Floor Type: —
Full Bathrooms: 6
Bathroom Amenities: Separate Shower,Double Sink,Full Body Spray Shower,Soaking Tub
Bathroom in Basement: 1
Rooms: —
Basement Description: —
Other Specifics
| 3 | |
| — | |
| — | |
| — | |
| — | |
| 148X178X60X153X62 | |
| — | |
| — | |
| — | |
| — | |
| Not in DB | |
| — | |
| — | |
| — | |
| — |
Tax History
| Year | Property Taxes |
|---|---|
| 2024 | $3,052 |
| 2025 | $3,121 |
Contact Agent
Nearby Similar Homes
Nearby Sold Comparables
Contact Agent
Listing Provided By
Century 21 Circle



